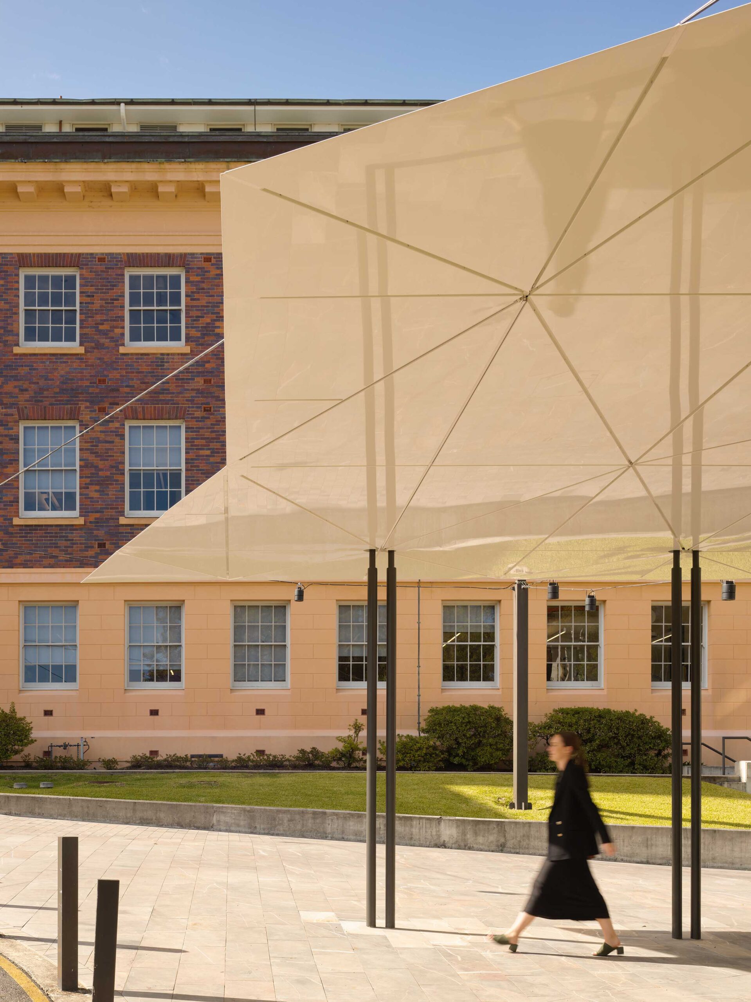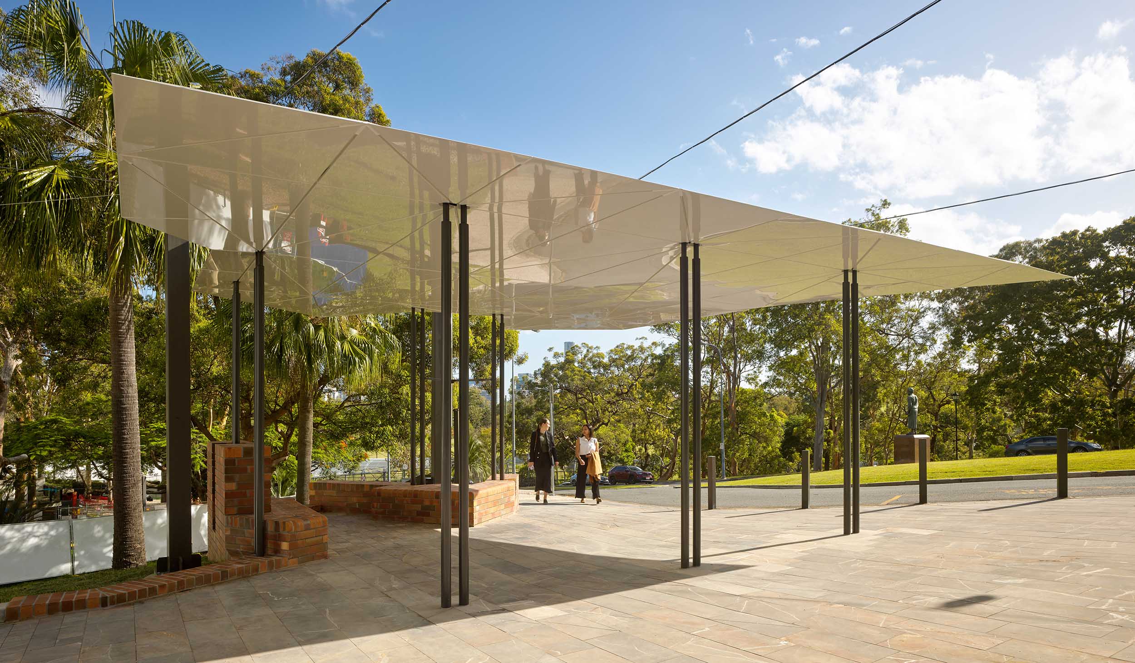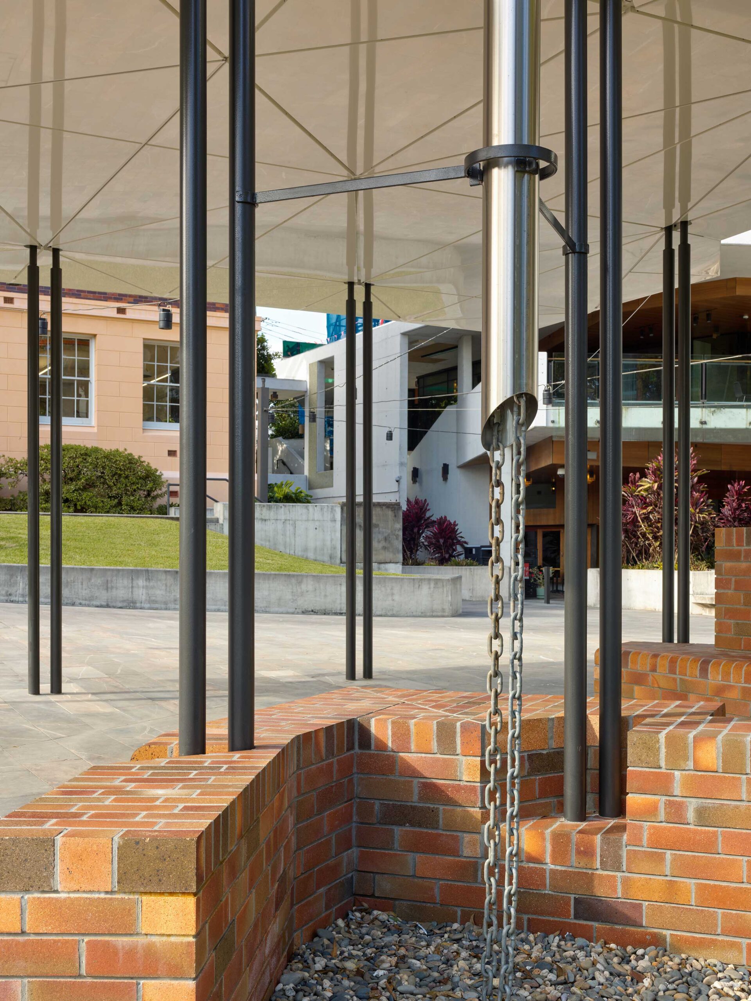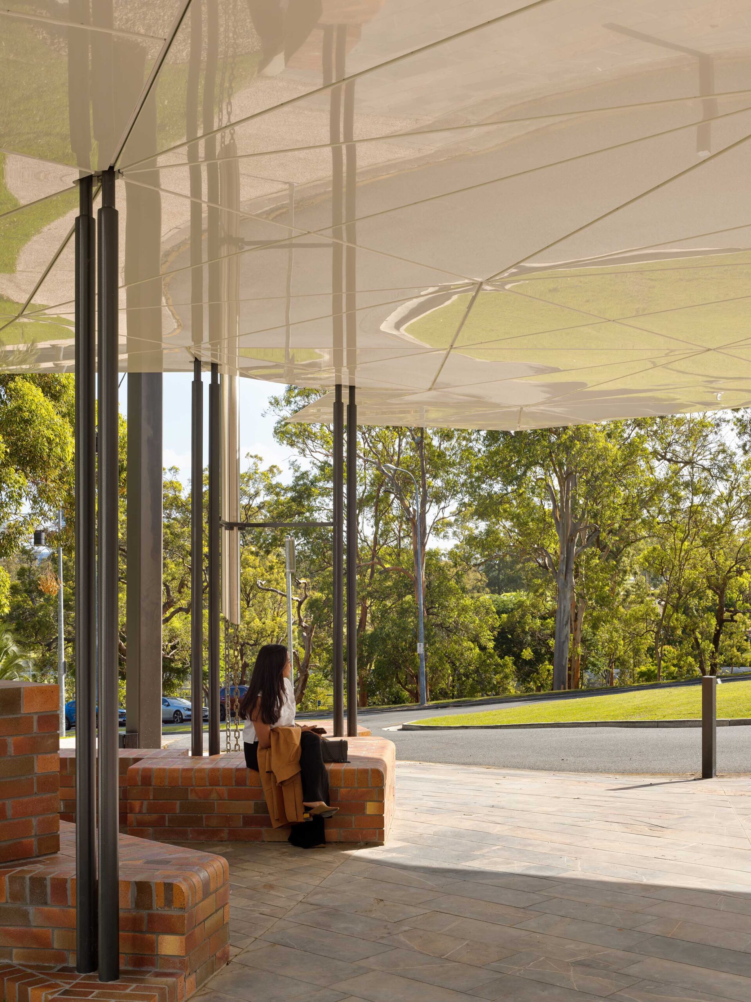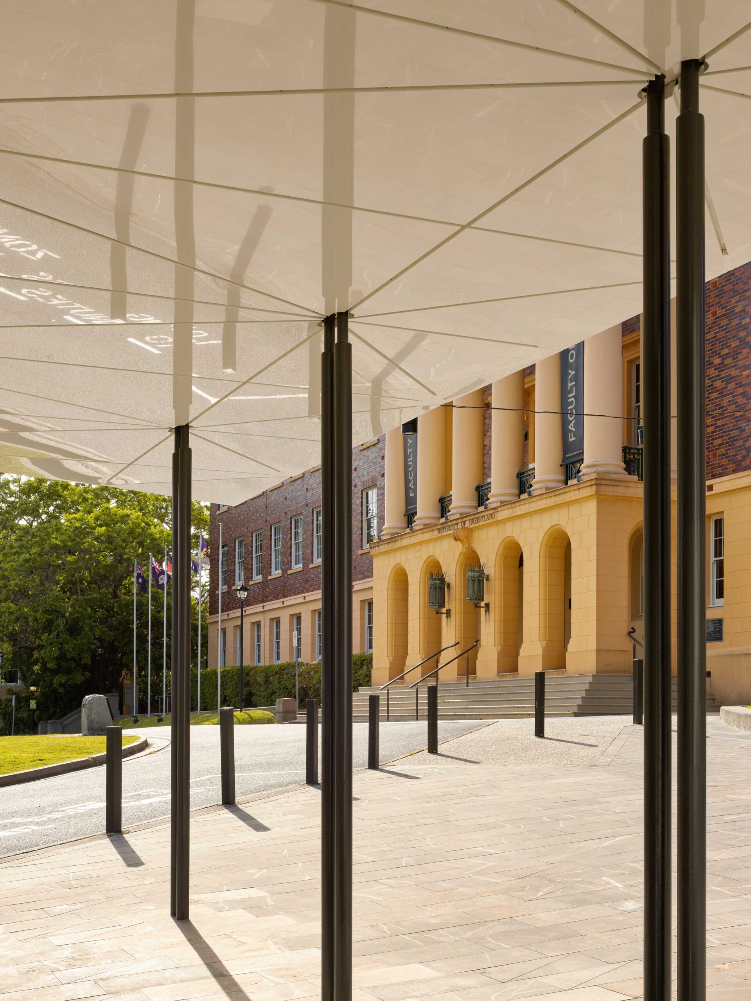UQ Arrival Canopy
The University of Queensland, Herston Campus, 2022
The UQ Arrival Canopy at The University of Queensland’s Herston Campus is a shelter for people alighting by vehicle or waiting for pick-up. It is designed to also feel like a place of respite – a small pavilion for enjoyment of its parkland setting. Its geometry references the UQ Oral Health Centre which is the primary user (students, staff, and general public) while its brick base defers to the historic Mayne Medical Centre in the background. As much as the design is intended to act as an arrival point, it is equally intended as humanising counterpoint to its institutional settling and a speck in the city for anyone to enjoy its presence and composition of parts.
The project is very much a collaboration between the architect and structural engineer (Northrop). The canopy’s main contribution to the environment is the provision of shade and shelter for human occupation.
The two adjoining buildings – the historic Mayne Medical Building and the relatively new UQ Oral Health Centre – are of highly contrasting architectures. As the most frequent use of the canopy is by students and visitors to the Oral Health Centre, the design references it in its angular geometry and column configuration. However, the small use of brickwork providing seating defers to the historic building, it is also as much a small park shelter, reflecting daylight under its canopy.
Traditional Owners and ongoing custodians of the land
the Turrbal and Jagera people
Collaboration
Northrop
Client
The University of Queensland
Photographer
Christopher Frederick Jones



