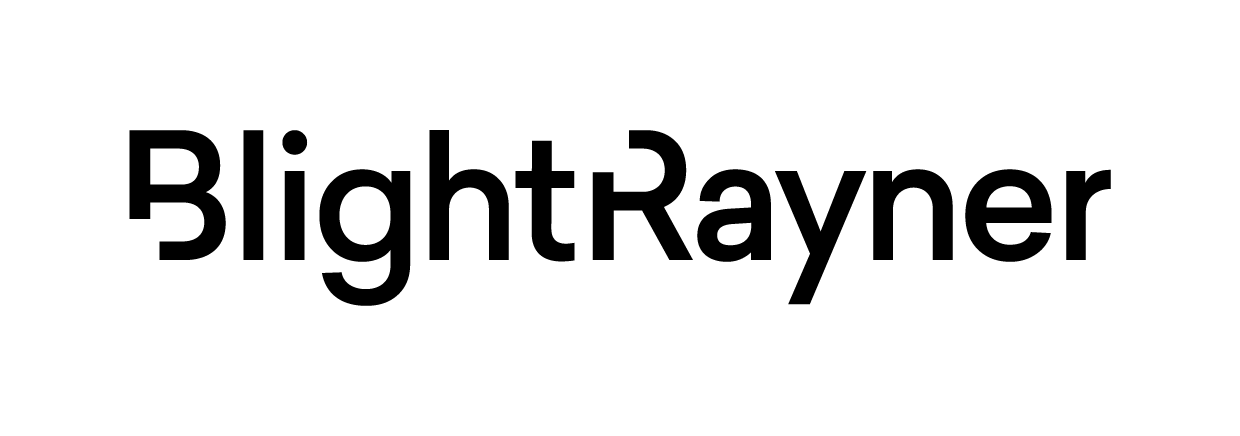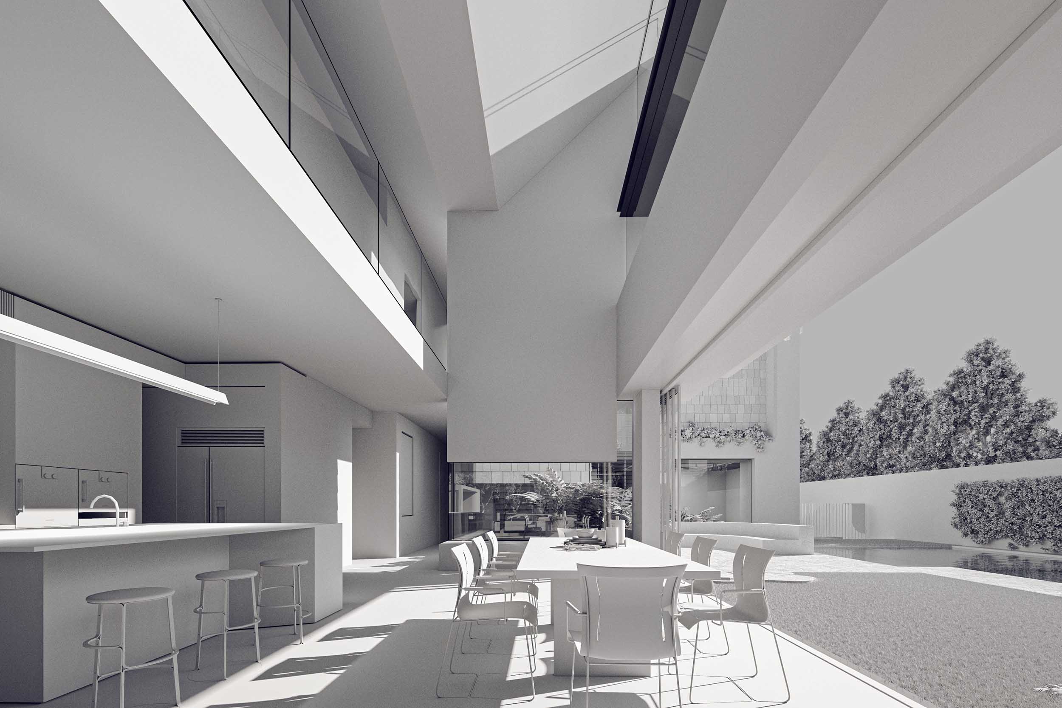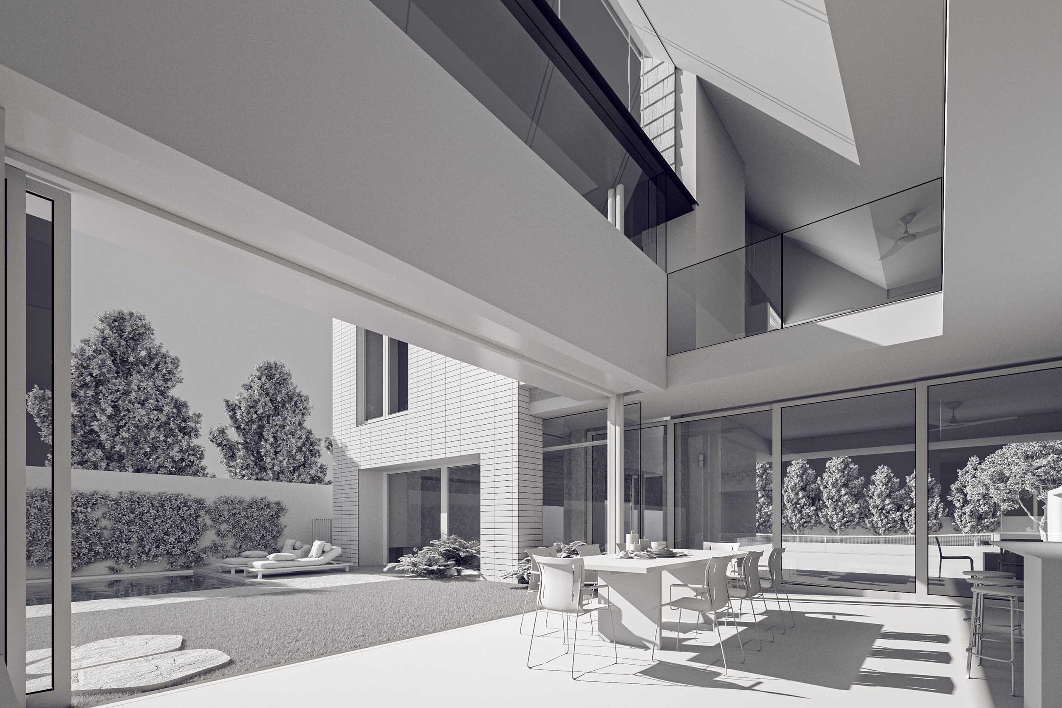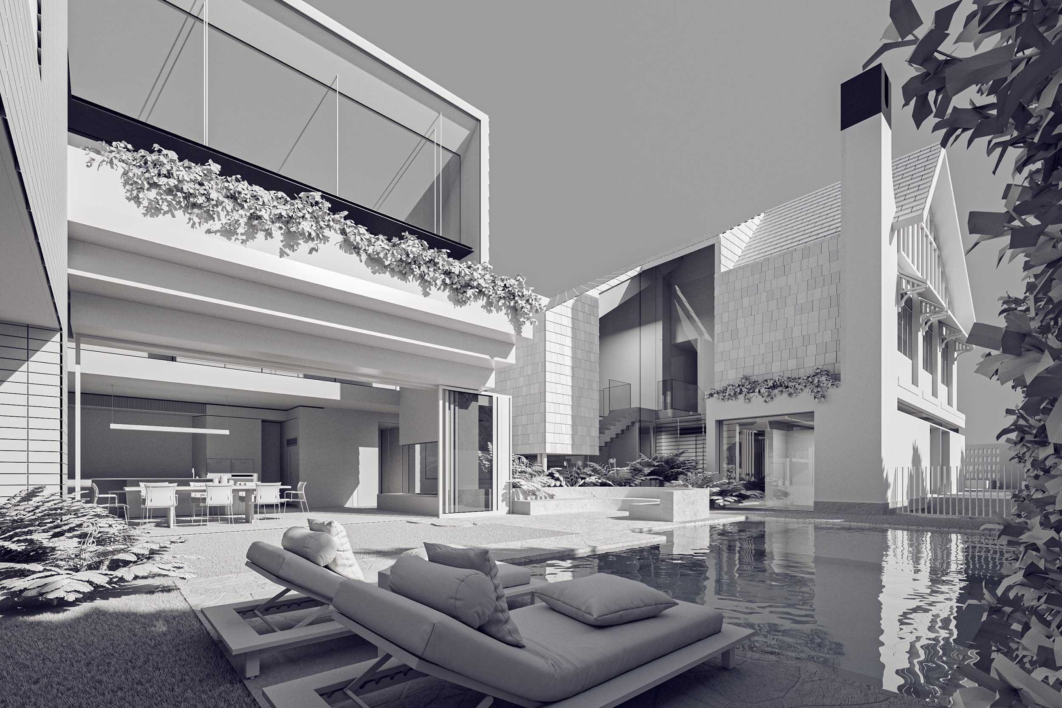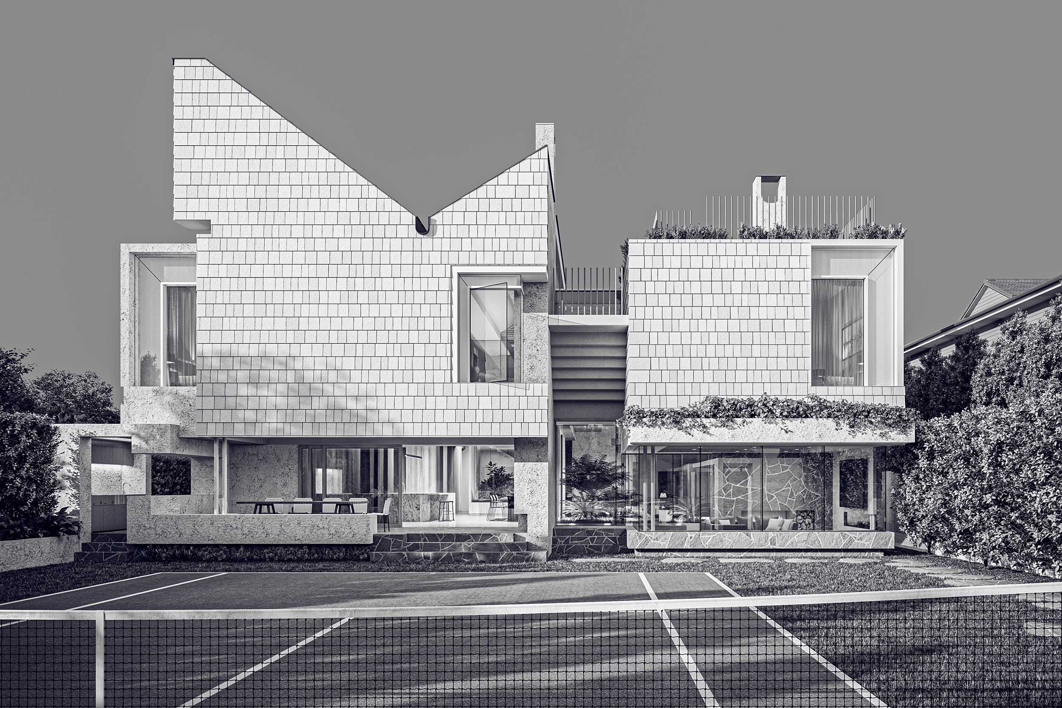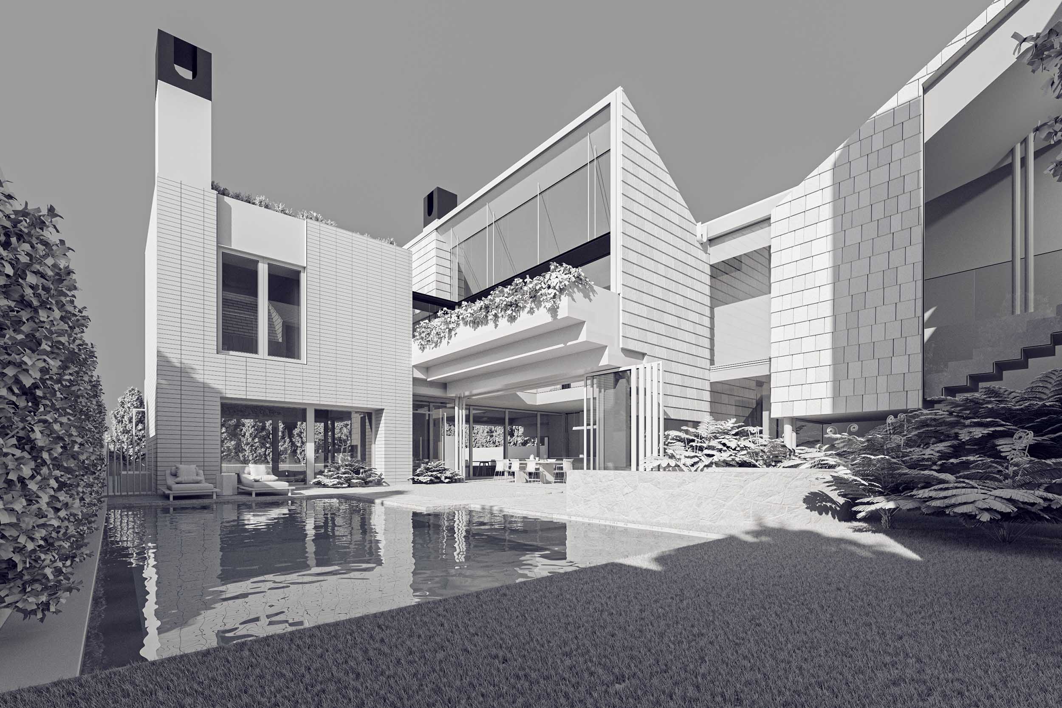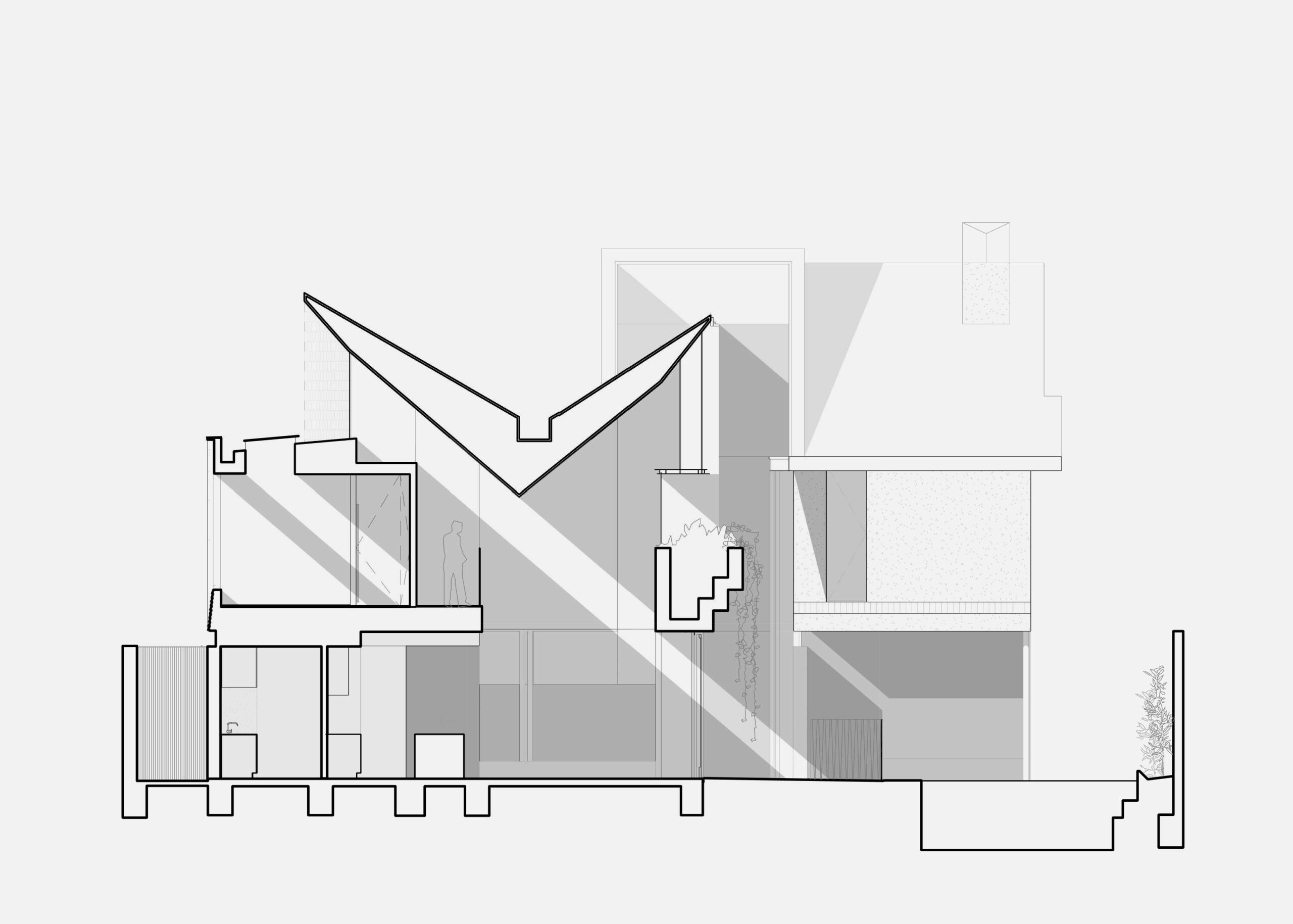House with Light Void
Brisbane
House with Light Void is the renovation of a 1930s 2 storey masonry house. Over its lifetime, the house had become a series of rambling spaces due to multiple additions by previous owners.
The result – a house that offered little variance in social spaces, lacked natural light penetration, and made no attempt to connect to the external 1600sqm lot which is bound on three sides.
In response to the family’s brief – to create a living environment of light and warmth – a key driver of the redesign was to uncover the original house to reveal its central core through the removal of these multiple extensions. A proposed addition then planned around a central courtyard and void. This strategy offered the prospect of a series of various scaled social spaces at ground level overlooking a landscaped courtyard. While the new family bedrooms flanked the central light filled void above.
Light enters the void by a series of high-level windows. Light is directed via a V shaped ceiling line, which in turn directs views upwards to the surrounding trees and sky.
The proposed architecture reinvents the original roof forms both externally and internally, unifying the new to the old. The use of valleys, ridges, and hipline geometries that either fold to create privacy or lift to allow light in define the internal volume.
Materially we have reinvigorated the original palette of textured render masonry, timber infills, shingles and terracotta. All materials are repurposed and have been selected for their light reactivity, which results in a softly lit living environment with instances of pattern that occur as light playfully hits the different textured surfaces.
Traditional Owners and ongoing custodians of the land
the Turrbal and Yuggera peoples
Client
Private
Contractor
PJL Projects
Project Team
Bennet + Bennet • BRW • Building Certification Consultants • GDS • Westera Partners • Inhabit • Urbis • WILD Studio • Twofold Studio
Size
1,600 sqm site area
