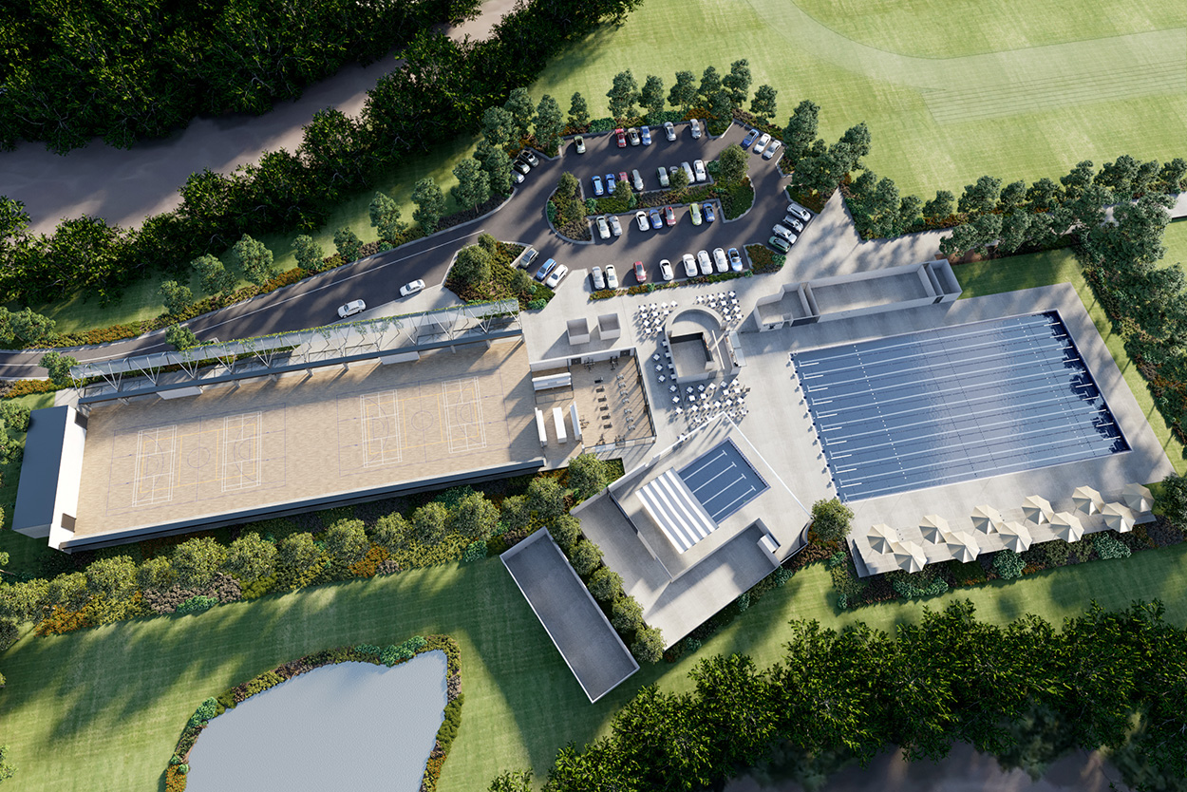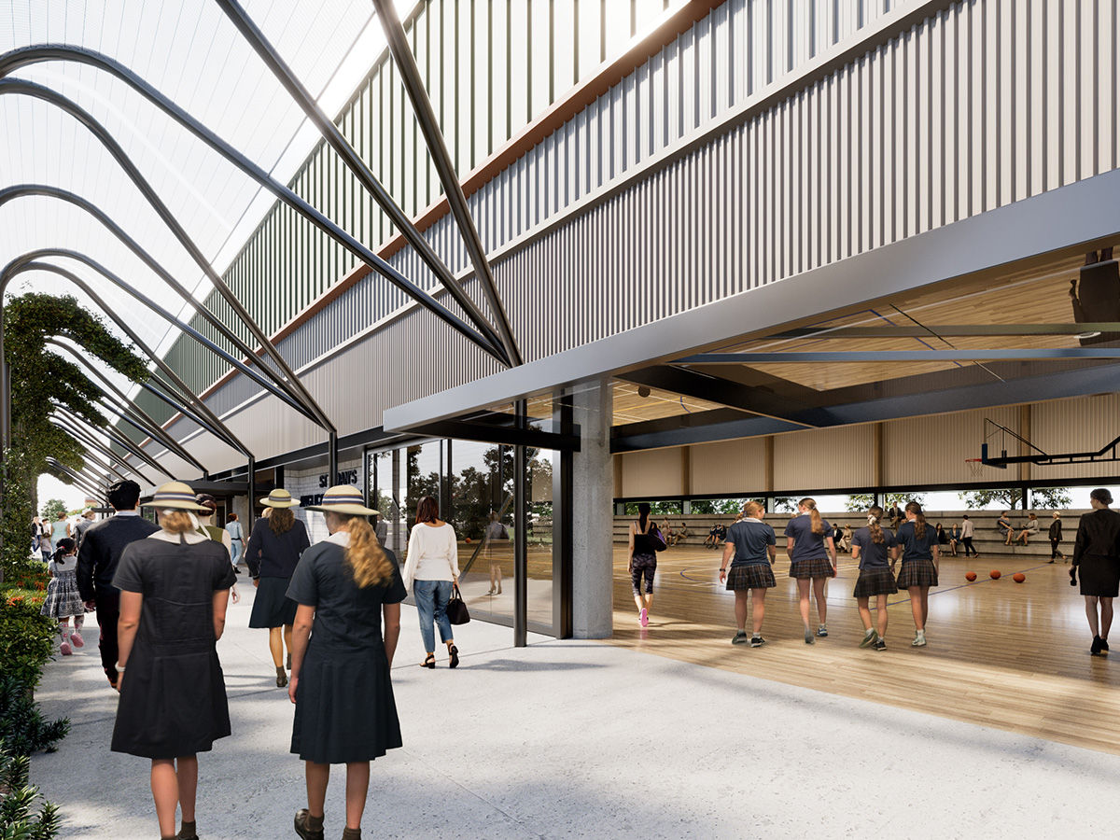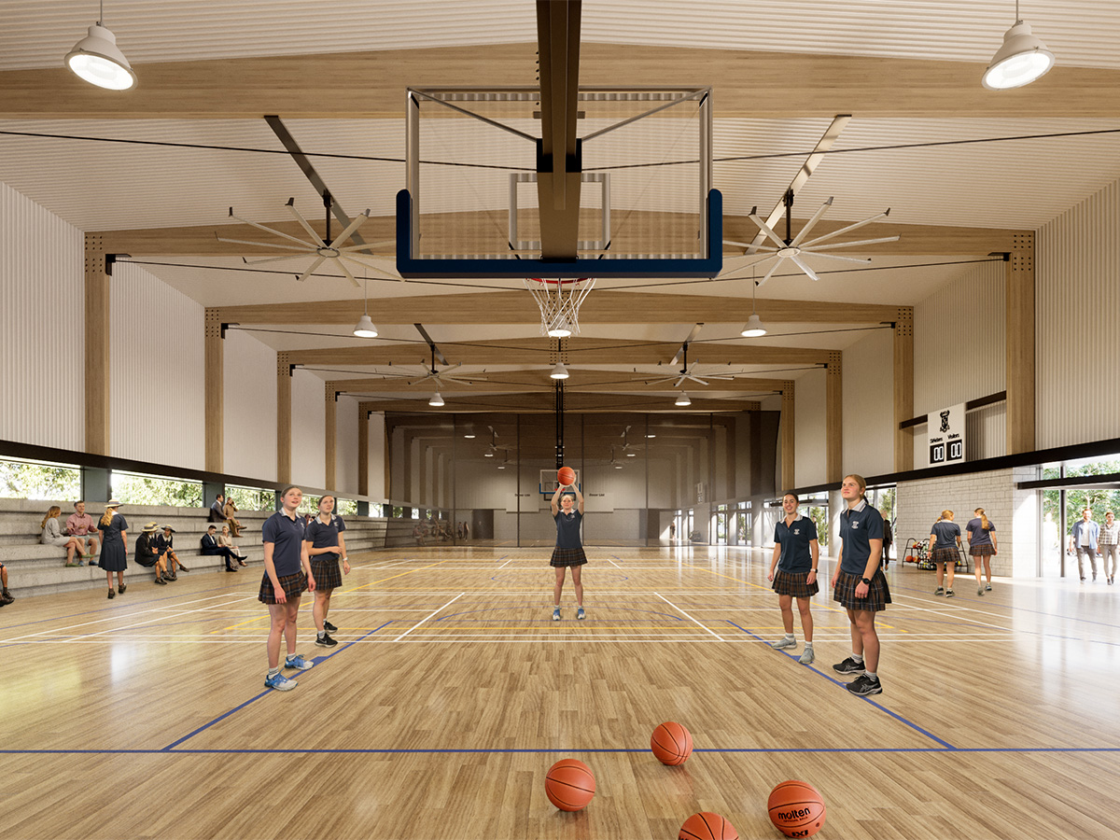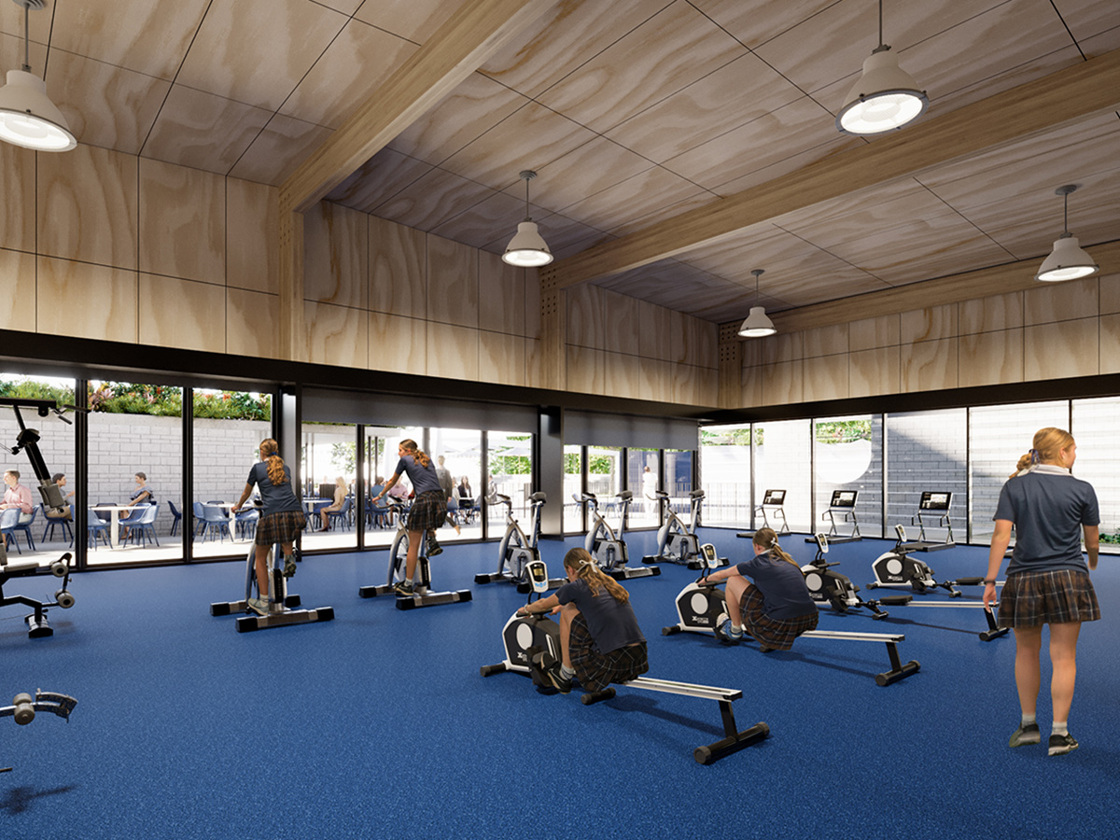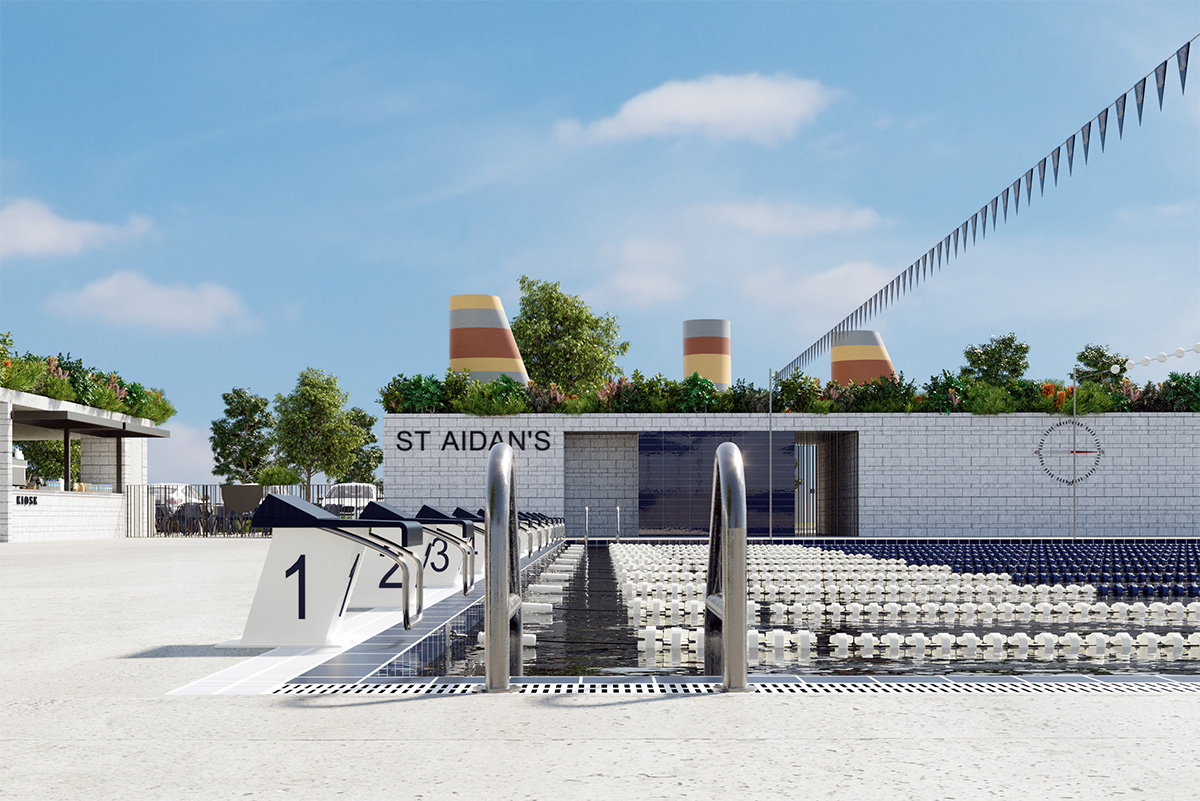St Aidan’s Sports Precinct
Corinda, Brisbane, 2018–
Ambiwerra is the sportsground of St Aidan’s Anglican Girls School, also in the suburb of Corinda on Brisbane’s southside. To date, we have prepared master plans for both the school campus and sportsground with a new physical education centre being the first stage redevelopment at Ambiwerra.
With Oxley Creek virtually surrounding the precinct, the site and facilities are subject to heavy flooding. This has entailed raising the building area and lowering landscape areas to provide balance and maintain floodplain storage.
The physical education centre comprises an indoor multi-sports hall and education centre to be followed by a 50 metre swimming pool, learn-to-swim pool and change facilities. The components are laid out to converge on a central café and courtyard, encouraging students to participate in different sports.
The indoor sports hall is designed to open up to both north overlooking parkland and to Oxley Creek to the south for views and natural ventilation. It is designed to be a CLT structure, with an arbour forming a sunshade canopy protecting the northern edge.
The project architect for this project and for the campus master plan – Madeleine Swete Kelly – is a former student of St Aidan’s.
Traditional Owners and ongoing custodians of the land
the Turrbal and Yuggera peoples
Client
St Aidan's Anglican Girls School


