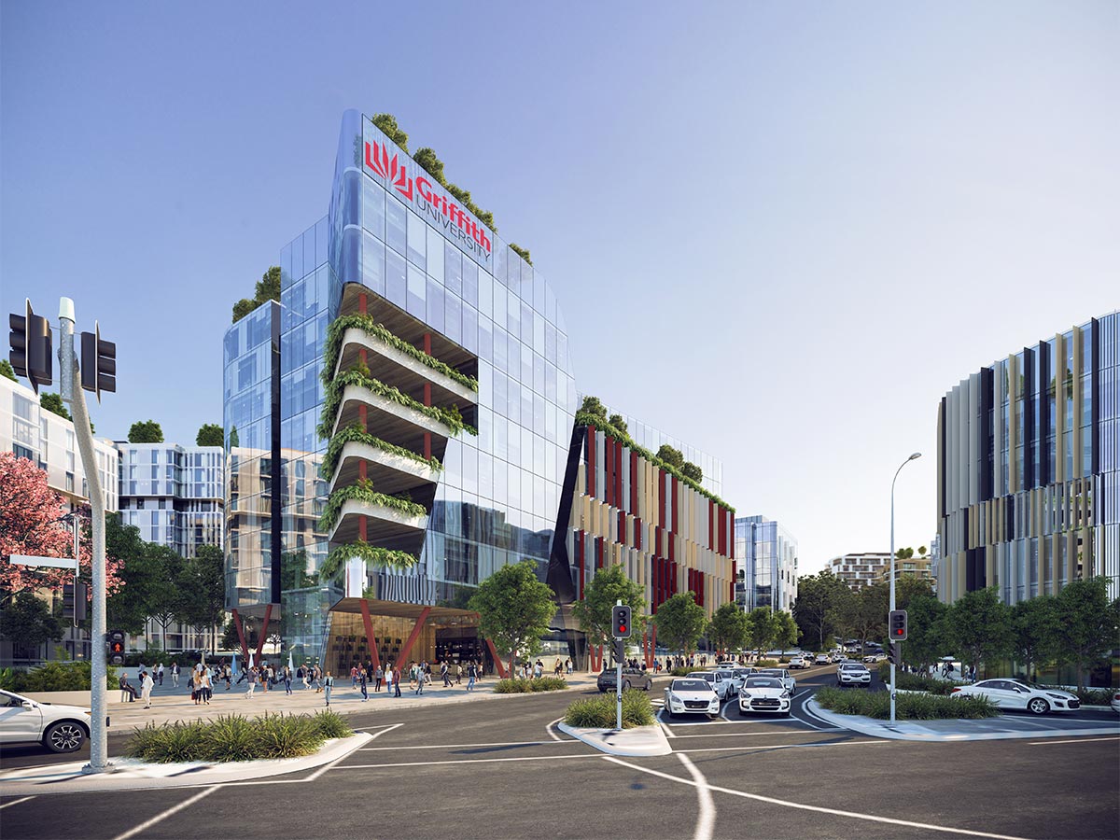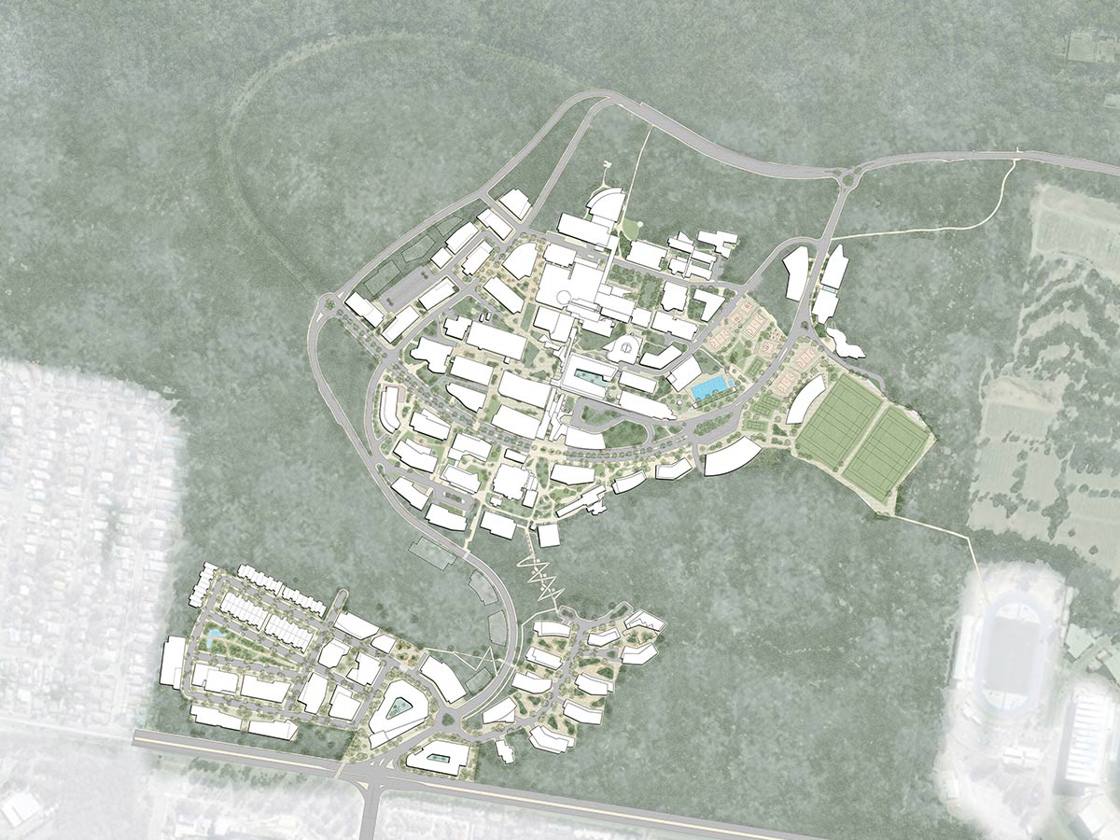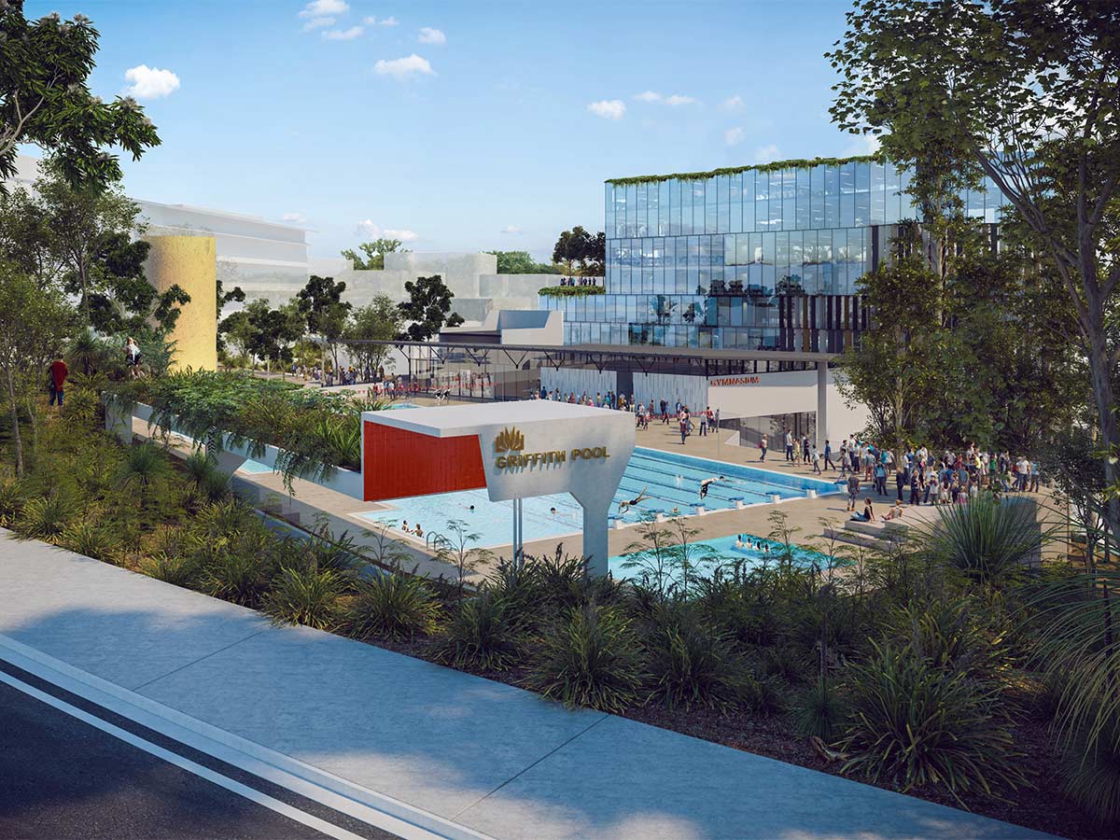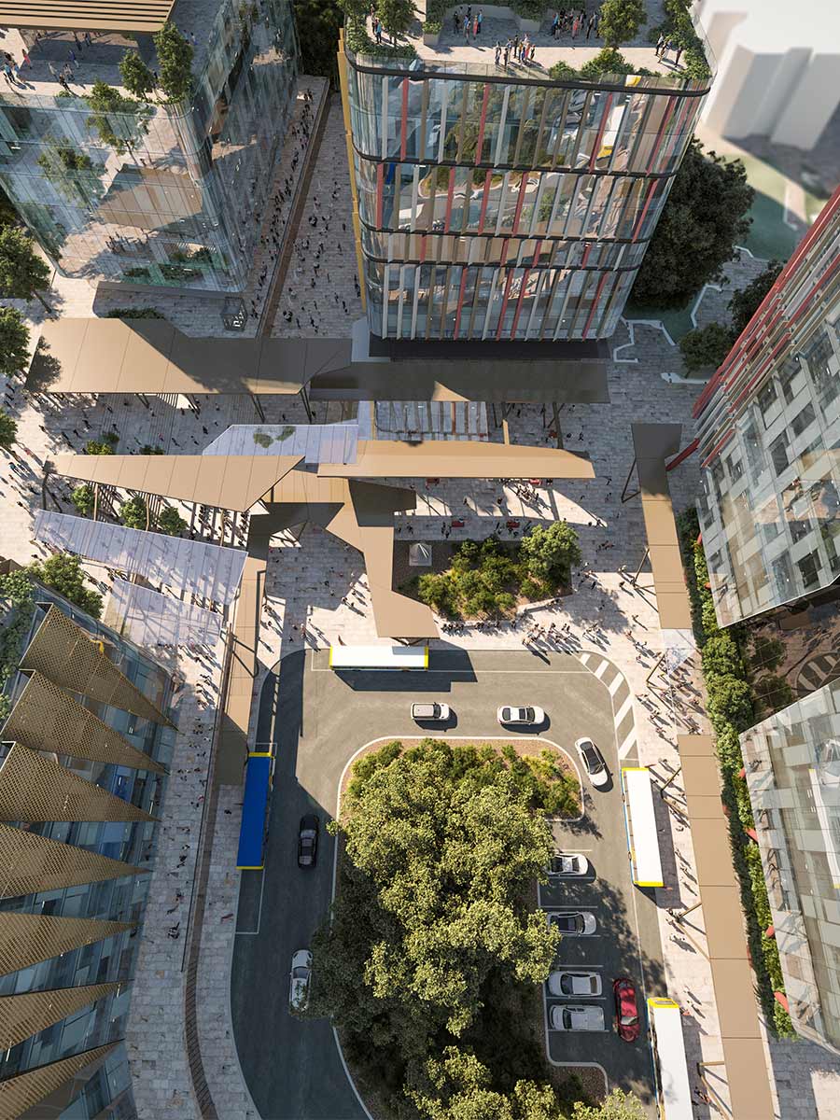Griffith University Nathan Campus Master Plan
Nathan, Brisbane, 2020
The new master plan for Griffith University’s main Brisbane campus builds upon previous campus revitalisation work led by Michael Rayner in his earlier practice. That work linked the campus’s courtyard with a series of canopies and opened building edges, and culminated in the zero-carbon, solar-hydrogen powered Sir Samuel Griffith Centre.
The new plan creates a true campus heart around the vehicular arrival circuit, with buildings of significantly higher scale than the existing fabric (once intended to not penetrate above the context’s forest canopy). The taller buildings sit at the crest of a hill visible from the distance but, with multiple courtyards, a hilltown character will be maintained.
A ‘sub-campus’ is proposed at the base of the hill which has the only direct street address for the university. This precinct is focused upon health and health research associated with the Queen Elizabeth II public hospital opposite.
A number of lifestyle enhancements are proposed including a hillside swimming centre and several multipurpose playing courts and half-courts.
Traditional Owners and ongoing custodians of the land
the Turrbal and Yuggera peoples
Client
Griffith University





