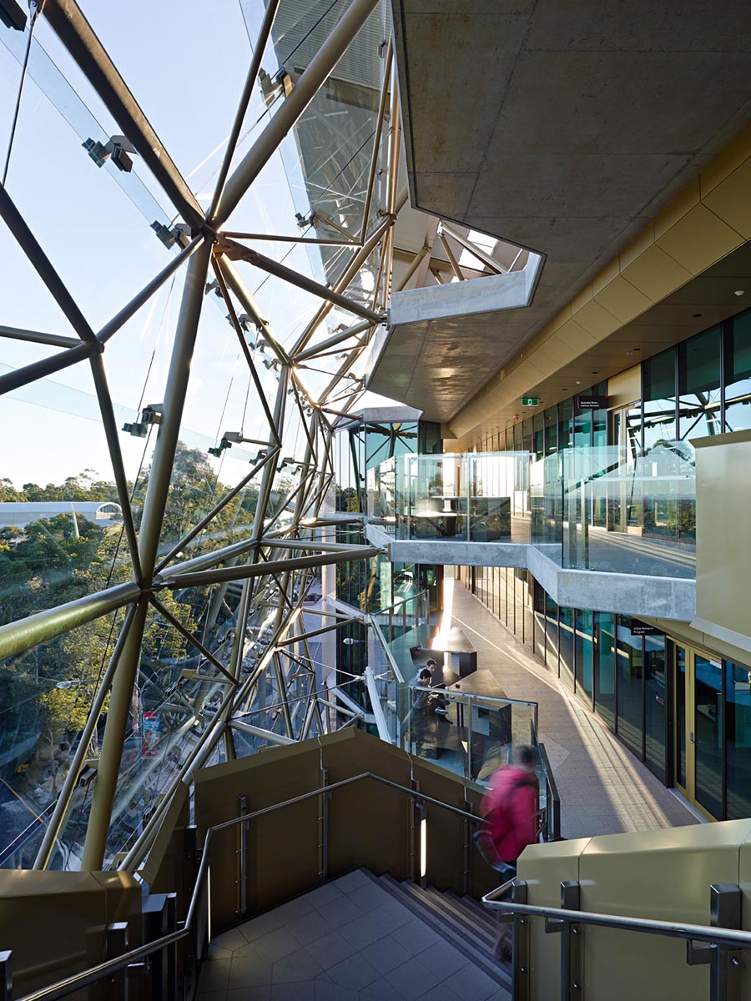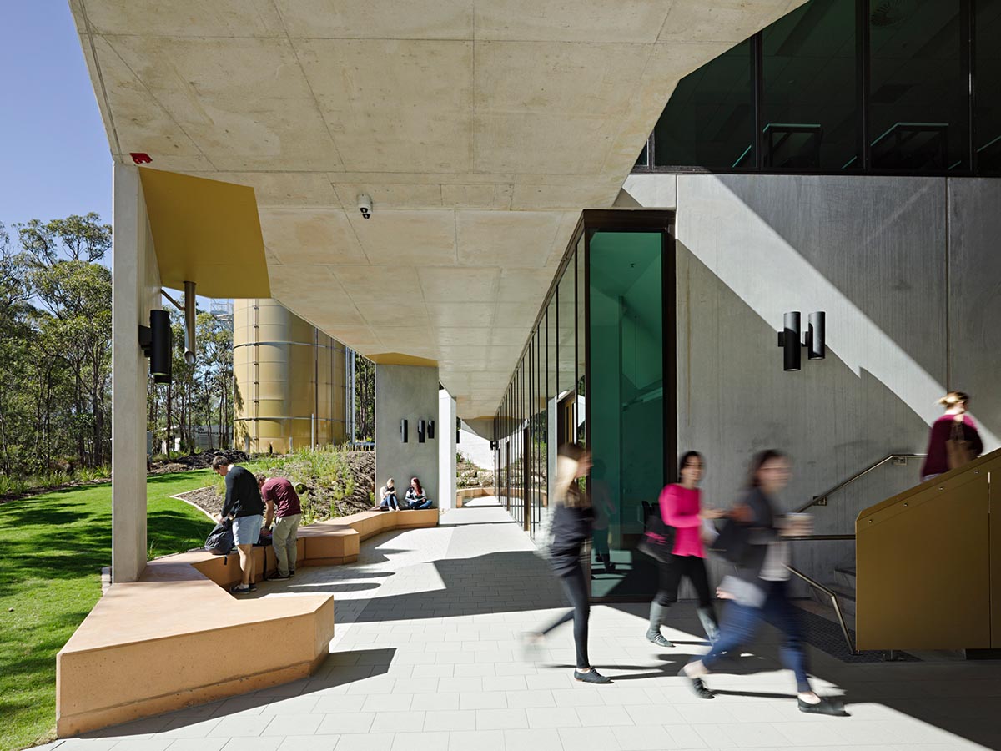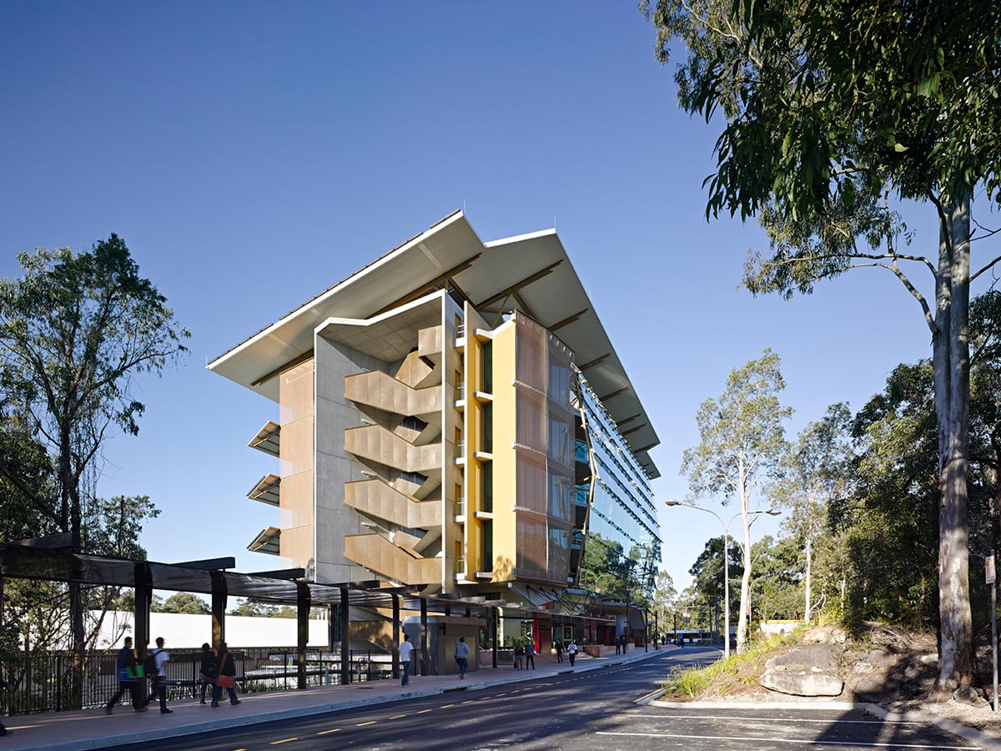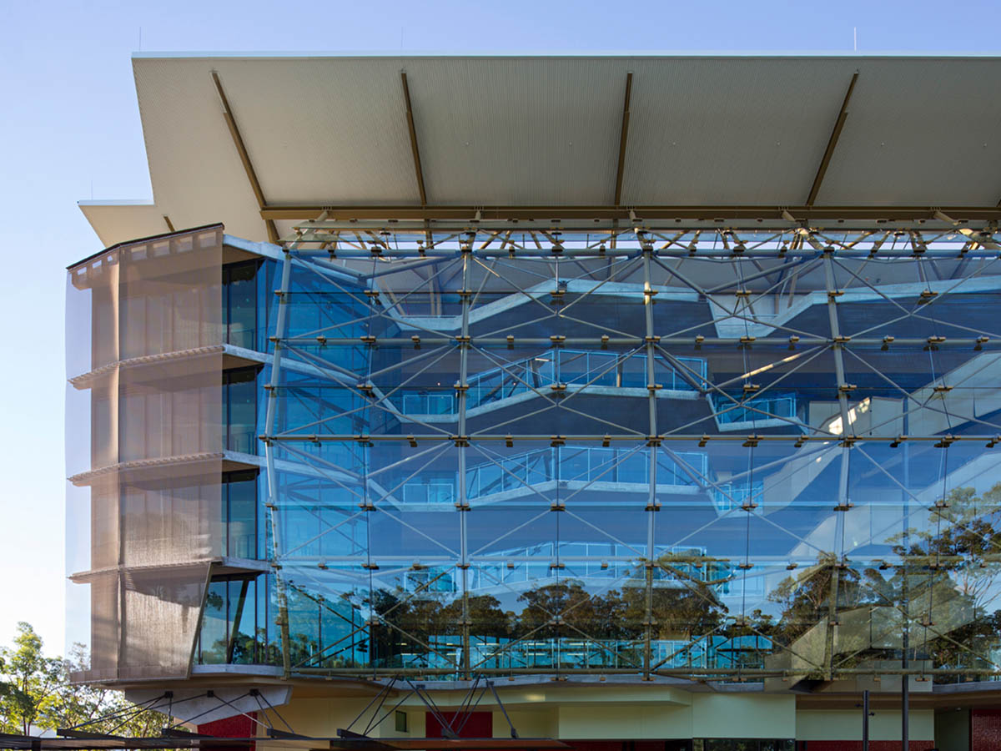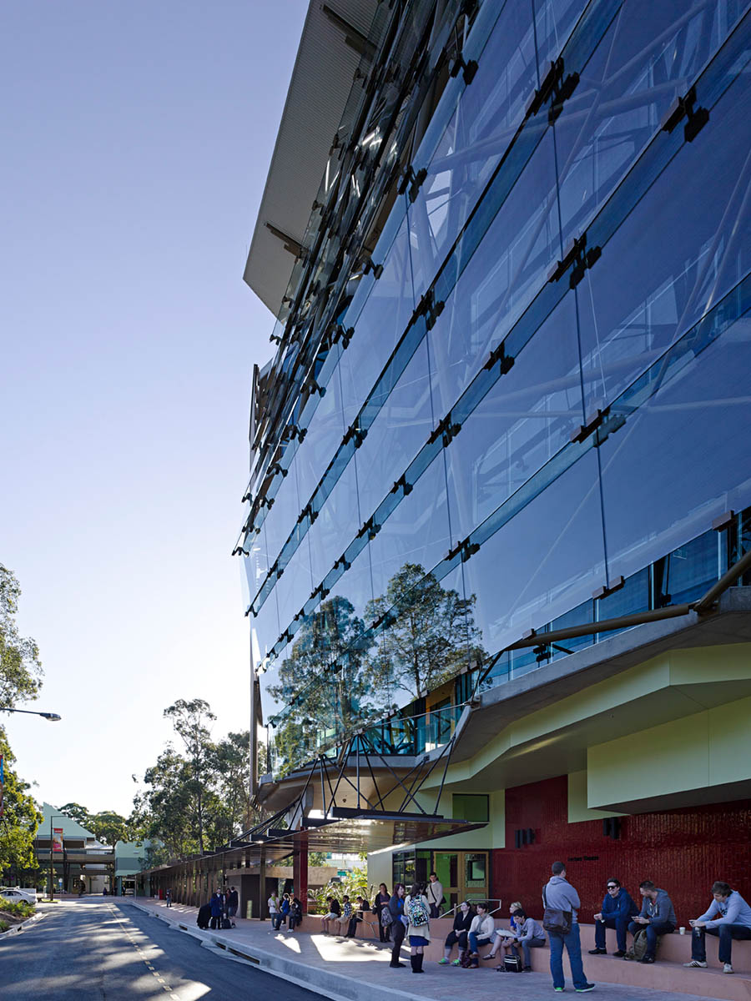Sir Samuel Griffith Centre
Griffith University Nathan Campus, Brisbane, 2009-13
Sir Samuel Griffith Centre is energised by solar-hydrogen technology developed by Griffith University researchers. They were analysing the potential of solar energy (which dissipates if not used relatively quickly) to be stored as solid hydrogen for long periods. Their aim was to help remote and indigenous communities off-grid to have a sustainable long-term energy supply. This building is a successful test case. It was also designed to shift emphasis away from the university’s tradition of brutalist sealed concrete architecture to a more transparent, engaging typology. The major element is a curved, entirely glass façade to the street frontage which is gapped up the height and ends to promote natural ventilation. Within it are multi-level verandahs along which are collaborative activity pods. The façade is cantilevered out by a tensegrity web structure that enables people on the street below to look up into the verandahs.
Client
Griffith University
Attribution
Jayson Blight and Michael Rayner were involved in the design of Sir Samuel Griffith Centre when working at Cox Architecture t/a Cox Rayner.
Project Awards
AIA Queensland Sustainable Architecture Award 2015 • Shortlisted World Architecture Festival Awards 2014
Photography
Christopher Frederick Jones


