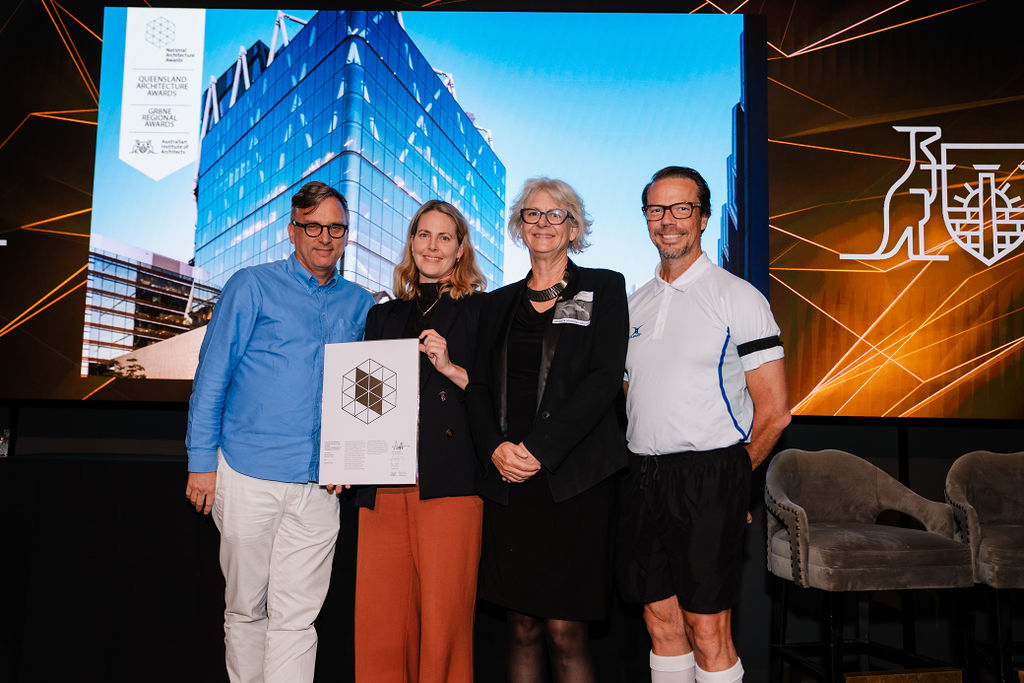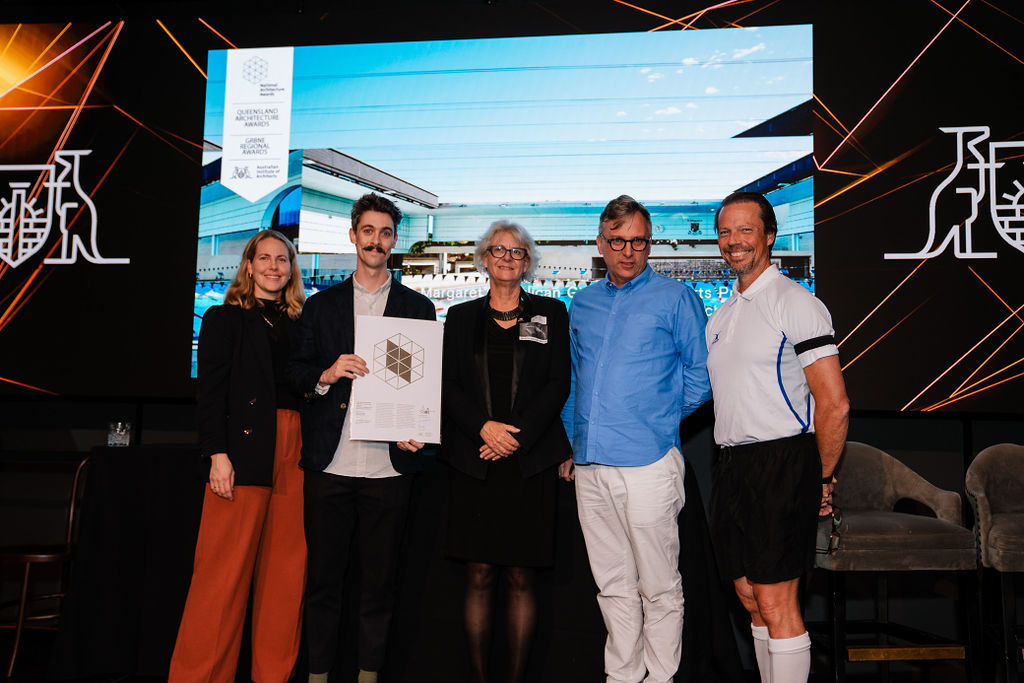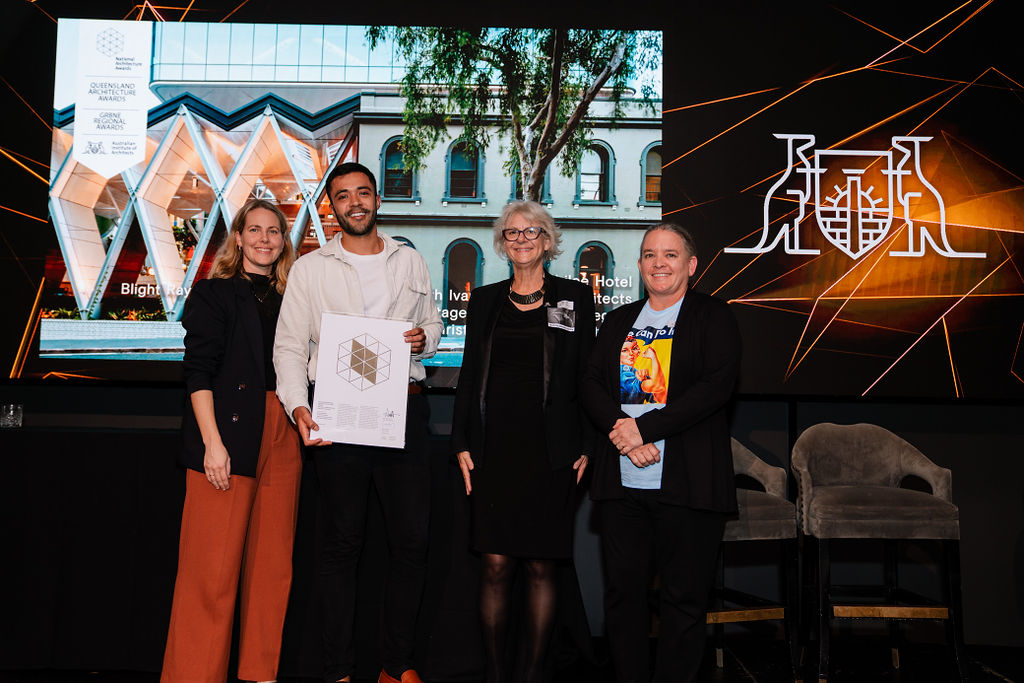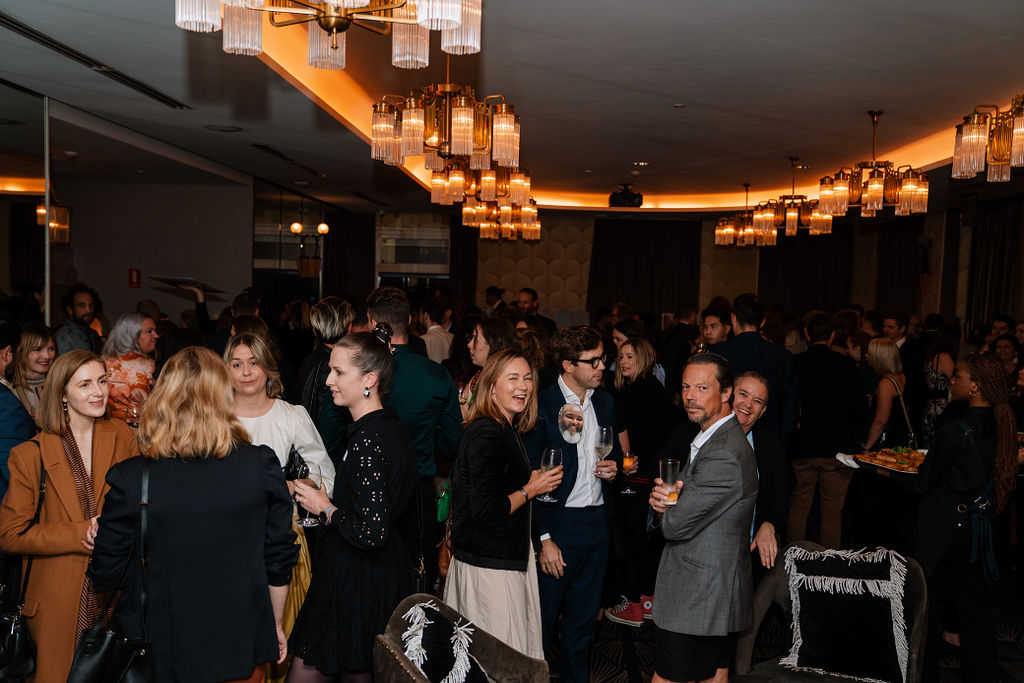2023 Greater Brisbane Regional Architecture Awards
The Australian Institute of Architects held their Greater Brisbane Regional Architecture Awards on Friday, 19 May at Cloudland. We were honoured to receive five Regional Commendations for projects entered in the commercial architecture, heritage, interior architecture, urban design, and educational architecture categories.
Our commended projects included Jubilee Place, Jubilee Hotel, and St Margaret’s Anglican Girls School Sports Precinct, with Jubilee Place Precinct also being awarded the People’s Choice Award.
These projects have now been shortlisted for the Queensland Architecture Awards to be announced in June 2023.
Congratulations and thank you to our design teams, clients, and collaborators.
Regional Jury Citations
Jubilee Place
Regional Commendation in Commercial Architecture
Jubilee Place delivers a rich, commerce-driven outcome that provides maximum value to the client and community. With only four interior columns, the architect’s thorough command of the diagrid structural system delivers an open floor plan that offers flexibility to potential tenants. The building maximises the commercial yield on a site that would have otherwise been considered unbuildable. Command of the structure has allowed the architects to create a dynamic cantilevered form so that the building proportionally celebrates the historic Jubilee Hotel. This cantilever allows for the entire perimeter of the Jubilee Hotel to be experienced in a successful outcome for the history of place.
Jubilee Hotel
Regional Commendation in Heritage Architecture
The Jubilee Hotel’s conservation, renovation, and extension has breathed new life into one of Brisbane’s iconic pubs, the project benefitting from a sophisticated developer, adept design team, and knowledgeable heritage architect. The care applied in brickwork rotation, material use, traditional detailing, and colour selection gains the conservation work full marks. The restored terrazzo, sloping timber verandahs, and red bricks link through to an expansive contemporary rear beer garden that affords patrons unique view lines of the heritage place. The efficiently planned and innovative structural system of the cantilevered office tower above and negative space of the adjoining plaza provide both a modern backdrop and sufficiently airy public space for Jubilee Hotel patrons to blow the froth off many more cold ones into the future.
- Efficient office floorplate above
- Good conservation methodology
- Thorough studies undertaken to understand existing elements
- Allied disciplines.
Jubilee Hotel
Regional Commendation in Interior Architecture
The Jubilee Hotel project was driven by the idea of bringing new life to one of Fortitude Valley’s iconic, heritage listed pubs, its surrounds, and the local community. The refurbishment creates a new type of beer garden that gathers the hotel community in one space for varying hospitality experiences. The architects have restored the old pub and seamlessly connected the new part to it. Referencing the vernacular forms of a sawtooth roof in the southern wall, they have utilised varying floor levels to create distinctive dining areas. The complex brief of accommodating the many aspects of a community beer garden along with a mixture of dining experiences, the iconic large screen, the beer distilling process as an art form, and the current coffee culture has resulted in a refreshing, dramatic, light-filled space that transforms this part of The Valley.
St Margaret’s Anglican Girls School Sports Precinct
Regional Commendation in Educational Architecture
The St Margaret’s masterplan created a new ground plane on a sloping site that links the pool surface, an outdoor learning space, outdoor courts, and the (effectively) passively ventilated indoor hall; the result is a space where the whole school can meet, and easier navigation through the campus. In concealing plant and change rooms in an undercroft, the pool base is a programmatic success. The Kalzip FC rain screen reflecting the pool surface creates a sense of containment but with controlled permeability through shaped apertures that reflect sporting motifs and filter the light. Small detailing moments create interest throughout the project. Commercial realities often drive building developments, however, this educationally-oriented update at St Margaret’s has also created a substantial increase in enrolments and noticeable advances in students’ sporting successes.
Jubilee Place Precinct
Regional Commendation in Urban Design & People’s Choice Award
Jubilee Place balances heritage revitalisation and a structurally creative commercial tower to create a spacious urban room. The weather-protected space is naturally lit and ventilated to form both an active heart and protected respite from the busy urban precinct. At ground level, the social hall facilitates large gatherings, with mezzanines and balconies for smaller occupancy. The ground plane has been liberated, with people moving through the space to an elevated foyer. The renewed iconic Jubilee Hotel and tower reactivate the street- frontages.
See the full shortlist here.
Project photography by Christopher Frederick Jones and Scott Burrows
Architecture Awards night photography by Wildkinds Studio






