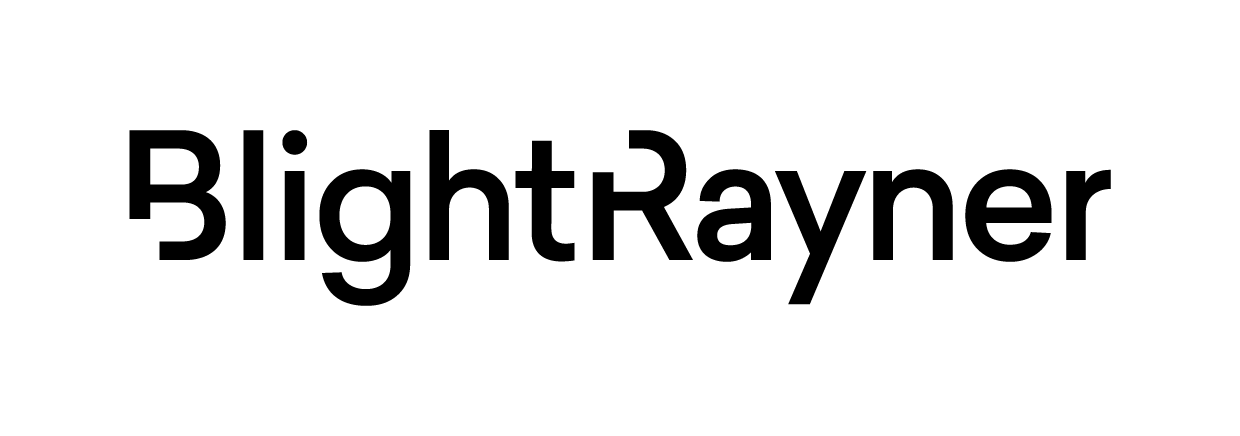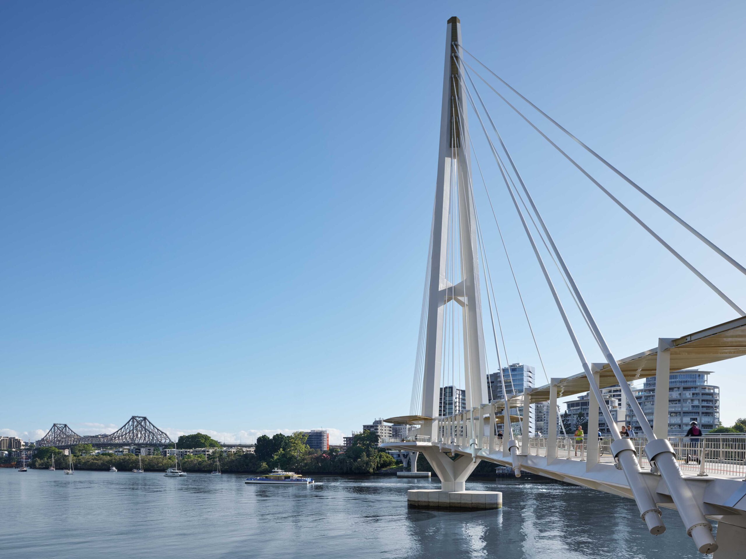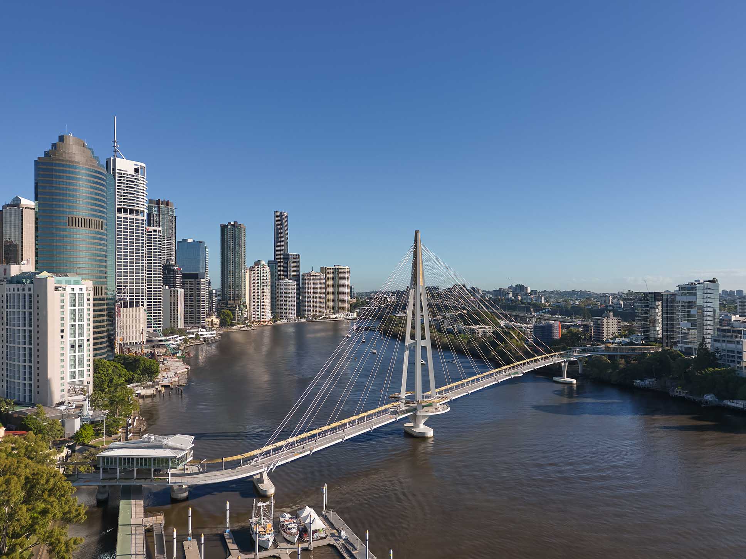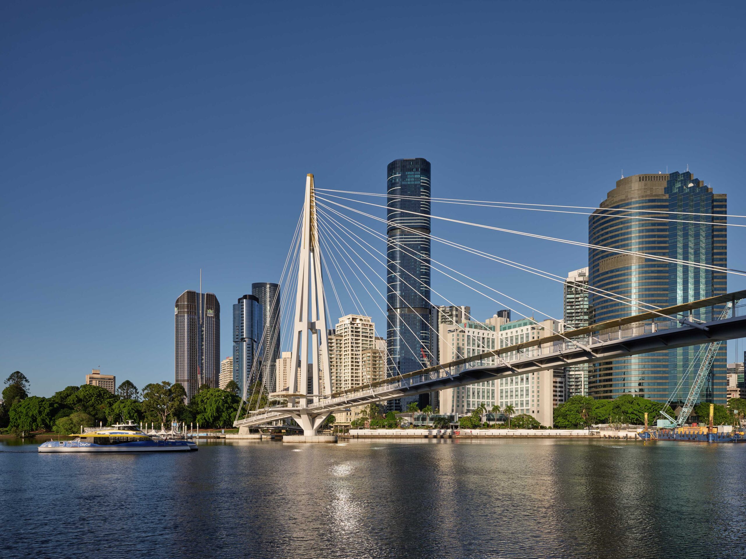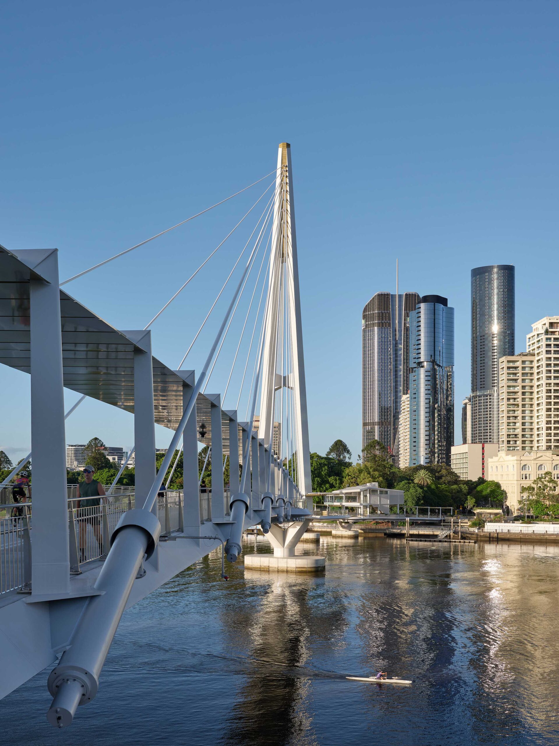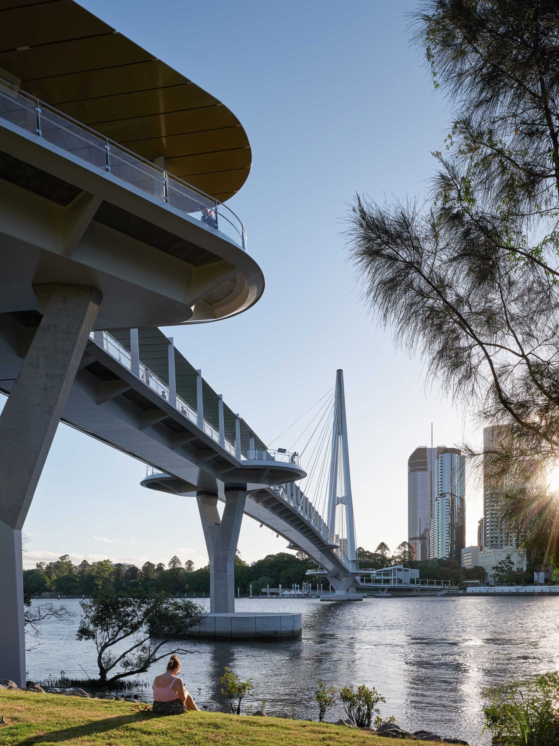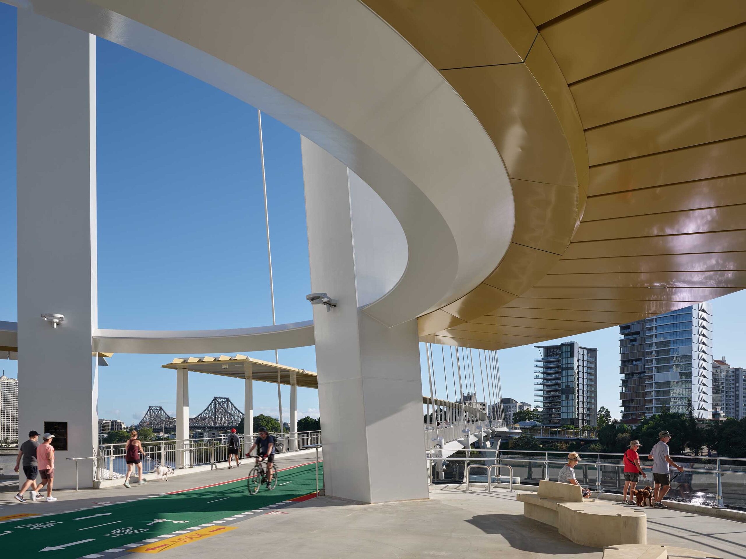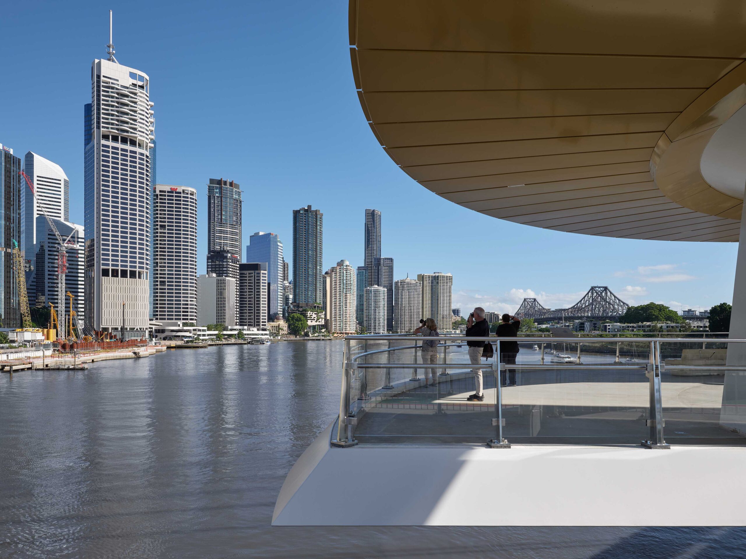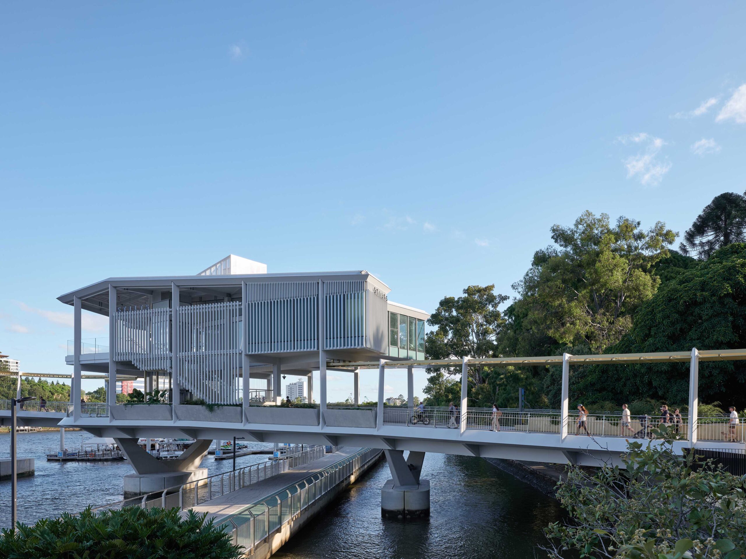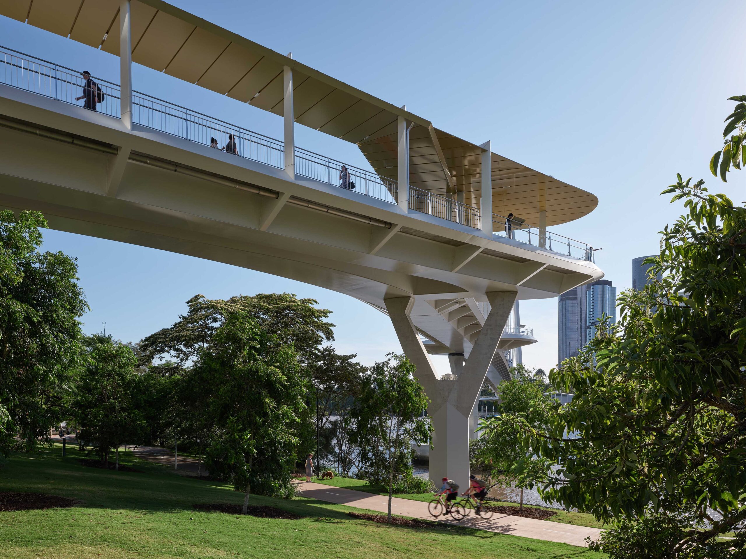Kangaroo Point Bridge (KPB)
Botanic Gardens, Brisbane, December 2024
Kangaroo Point Bridge is the most recent of a wave of pedestrian bridges recently built and proposed to cross the serpentine Brisbane River. Our directors Jayson Blight and Michael Rayner designed two of these – the tilted arch Goodwill Bridge i0 2000 and the tensegrity-based Kurilpa Bridge in 2009 with our previous practice Cox Rayner.
For the Kangaroo Point Bridge, a reference design was prepared by Brisbane City Council to act as a base model. The reference design proposed a classic mast-and-cable structure, the mast comprising four columns topped by pyramidion.
Blight Rayner was successful in winning a design-and-construct competition with BESIX Watpac with a revised design proposal for which we formed a partnership with Danish practice Dissing & Weitling (which evolved from the renowned studio of Arne Jacobsen). Together, and with landscape architects Aspect Studios, we set about refining the reference design including its overall geometry in plan and section, its encounters with the shorelines at each end, and its pause points along the journey.
The notion of the bridge acting as a place, as much as a crossing, culminated in the positioning of an elevated restaurant toward the City Botanic Garden side (and a café adjacent the landing plaza), such that the restaurant inhabits arguably the most idyllic location in the river city. At the Kangaroo Point end, the bridge provides vertical access down to CT White Park as well as horizontal access onto Scott Street with a bisected geometry enhancing the landing experience.
The overall length of the bridge is 460 metres, a long journey that benefits from the several viewing platforms, rest point cantilevers and shifts in alignment. Its minimum width of 6.8 metres provides for dedicated pedestrian and cycle paths, enabling commuter connection to the CBD from the densely residential Kangaroo Point.
The structure of the bridge was considerably recalibrated in the design process with BESIX Watpac and engineers WSP, mostly to lighten the visual impact of the mast structure, streamline the deck and integrate the various additive elements (pause point canopies, dining outlets, landing plazas etc.) with the structural form.
Kangaroo Point Bridge makes a significant contribution to the city centre of Brisbane, the fourth new bridge to cross the river in the last 24 years. It is the first to connect the CBD eastwards and opens up potentials for further river crossings to New Farm and beyond. It complements the diversity of structural typologies of the other bridges recently constructed, and makes a vivid statement about Brisbane’s shift to being one of the world’s most walkable and cyclable cities.
Traditional Custodians
the Turrbal and Yuggera peoples
Architects in Association
Dissing+Weitling
Client
Brisbane City Council and BESIX Watpac
Reference Design
Brisbane City Council and Arup/Cox
Photography
Christopher Frederick Jones
