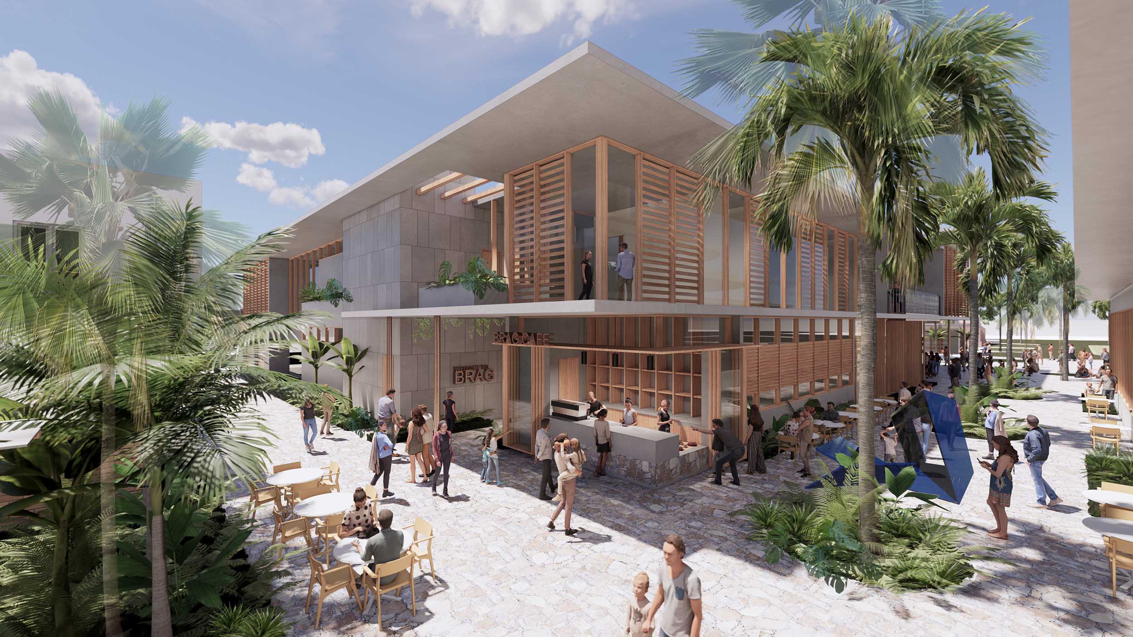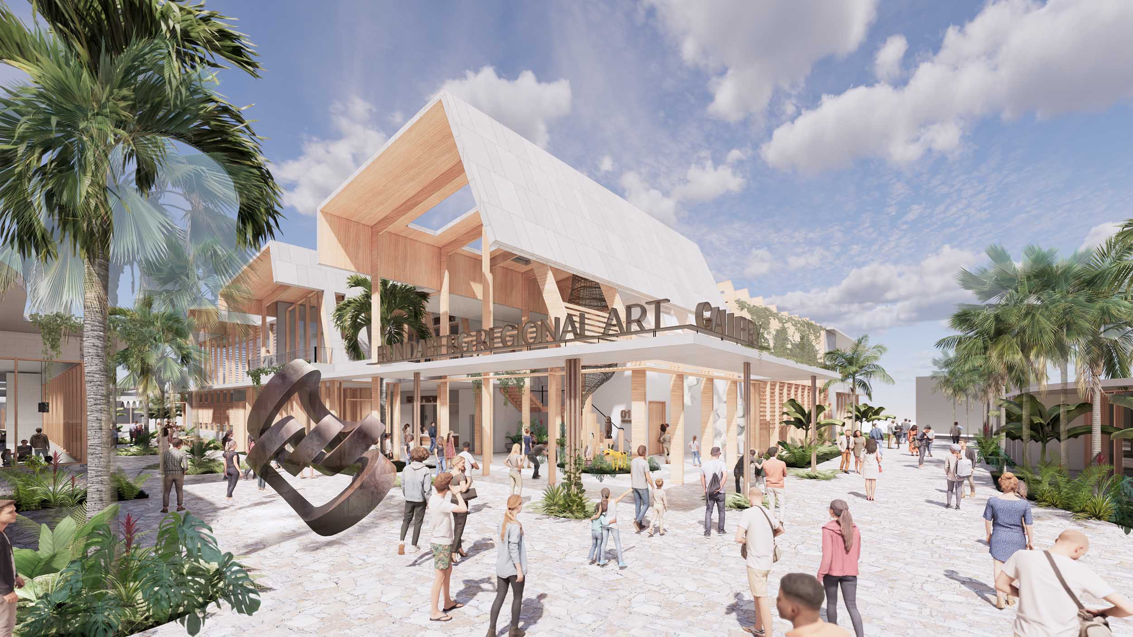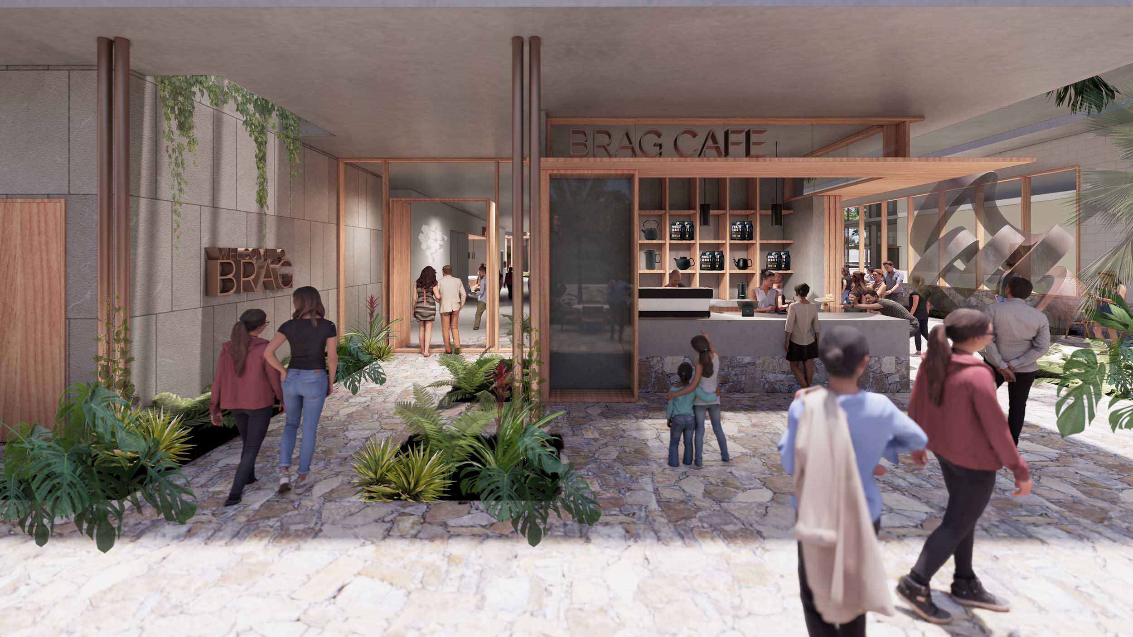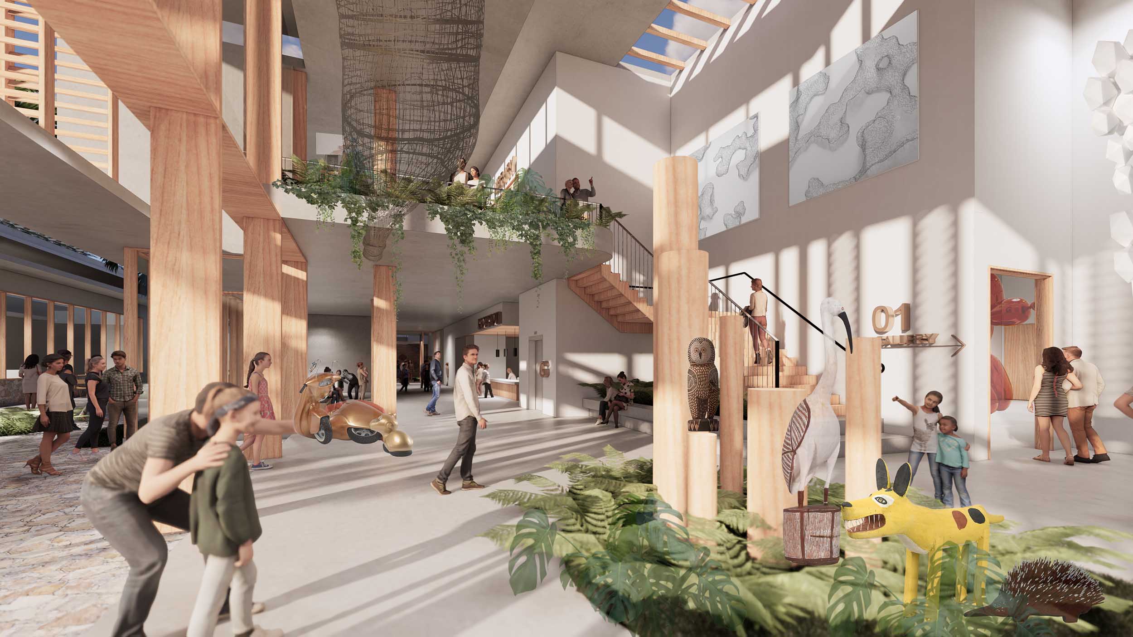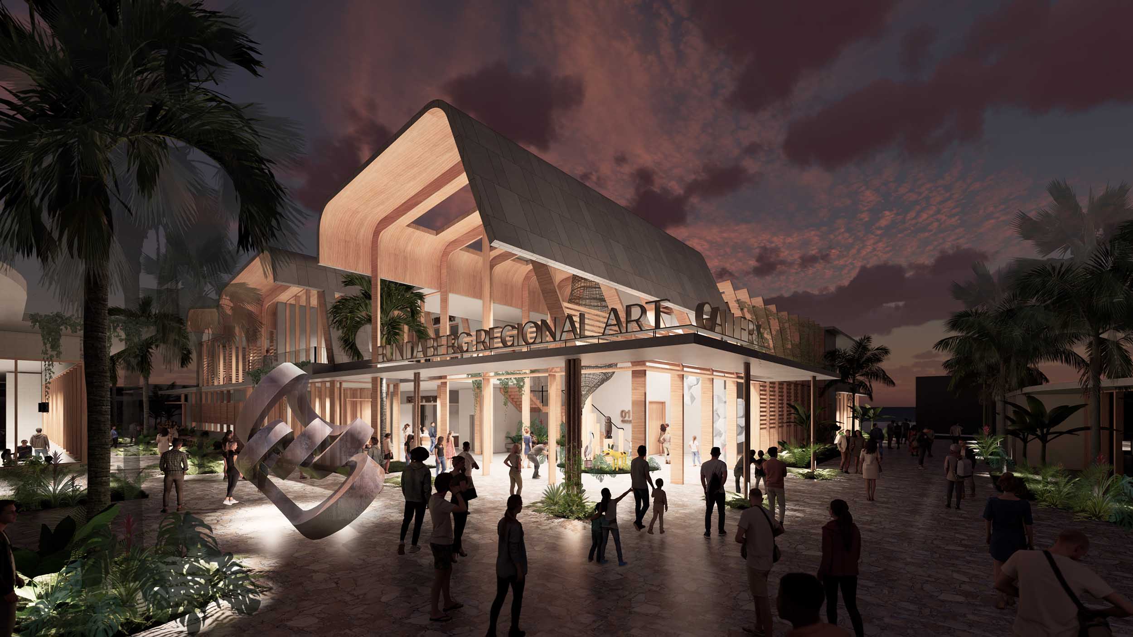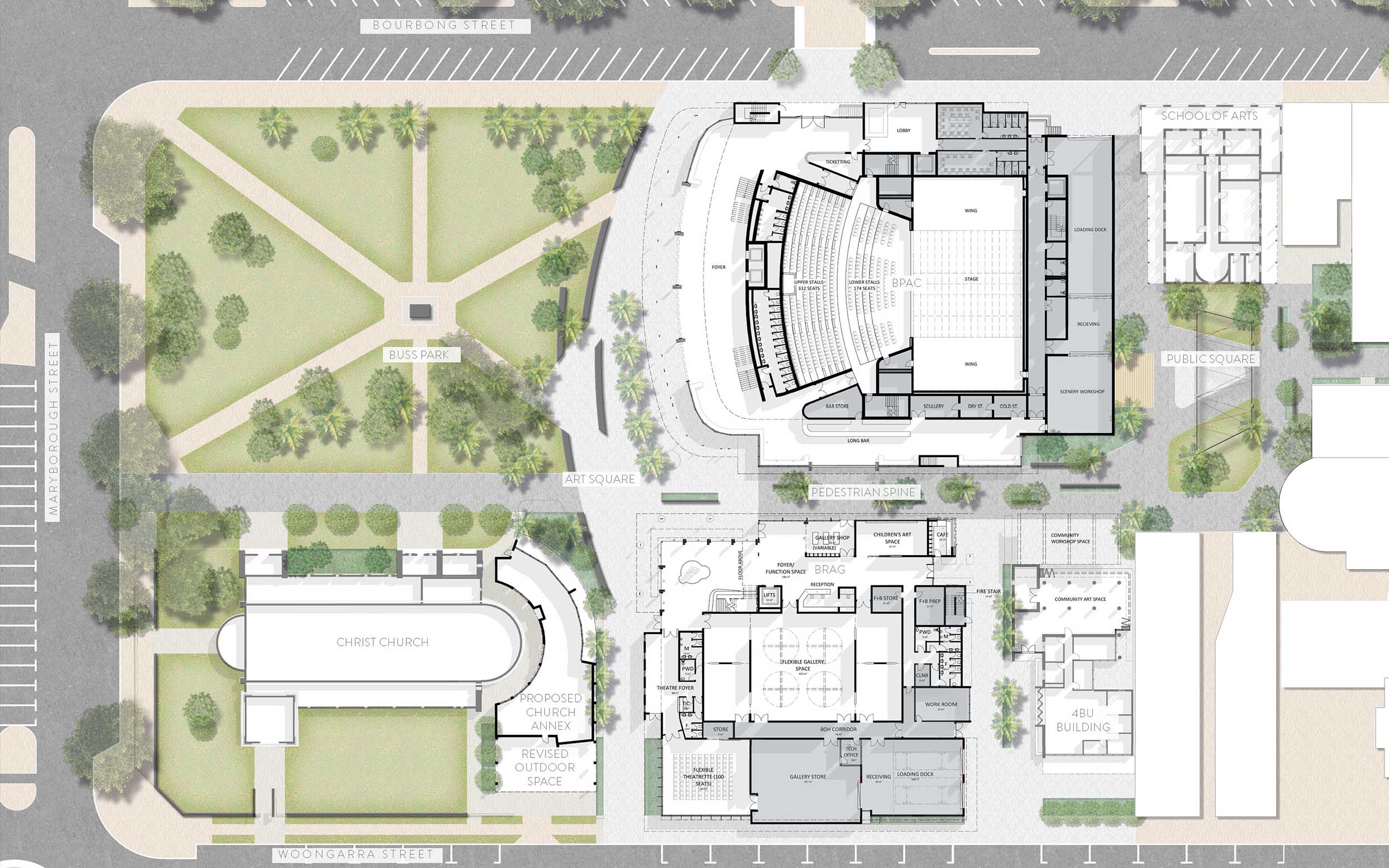Bundaberg Regional Art Gallery Study
Bundaberg
Bundaberg is the tenth largest city in Queensland, and is characterised by many well-crafted historic buildings, most on corners. The city was founded on its frontage to the Burnett River but a major arterial road – Quay Street – has effectively cut the city off from the river.
This led to AECOM being appointed to prepare a master plan to reconnect the city and river, however the plan also identified the need to create a new city heart back from the river. The site chosen is a large block currently containing a formal park, a church, a Council administration centre, an historic School of Arts, and various street front shop buildings with a carpark behind them.
The proposed catalyst to begin enlivening the precinct is a new city art gallery to be followed by a 750 seat performing arts centre. AECOM commissioned Blight Rayner for this component of the study. The concept involves converting the carpark into an inner courtyard which will link the old School of Art to the new gallery, with the performing arts centre creating a pedestrian spine between the two, This strategy is enabled by demolishing the Council administration building once the performing arts centre is required.
The art gallery is designed to engage the public realm by multiple opening edges around it, together with canopied terraces and gardens. The language is subtropical modernism (as we see it), referencing no precedents in particular, but also transmitting a familiarity that locals will feel comfortable with. The building is proposed to be constructed in CLT so that its structure and linings are contiguous.
The wider concept is to create new and animate existing pedestrian laneways to converge on the central courtyard and extend into the pedestrian spine that also engages the park and church.
Traditional Owners and ongoing custodians of the land
the Taribelang people
Collaboration
Client
Bundaberg Regional Council


