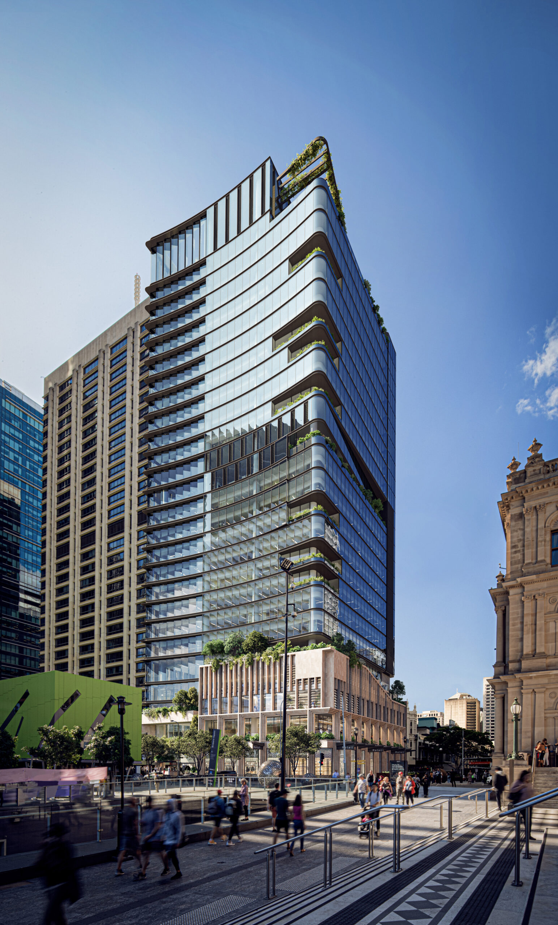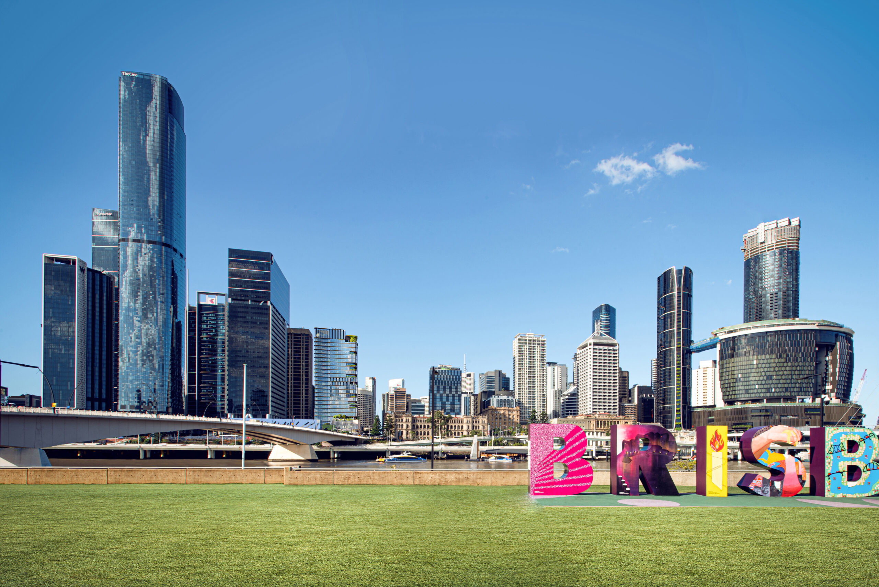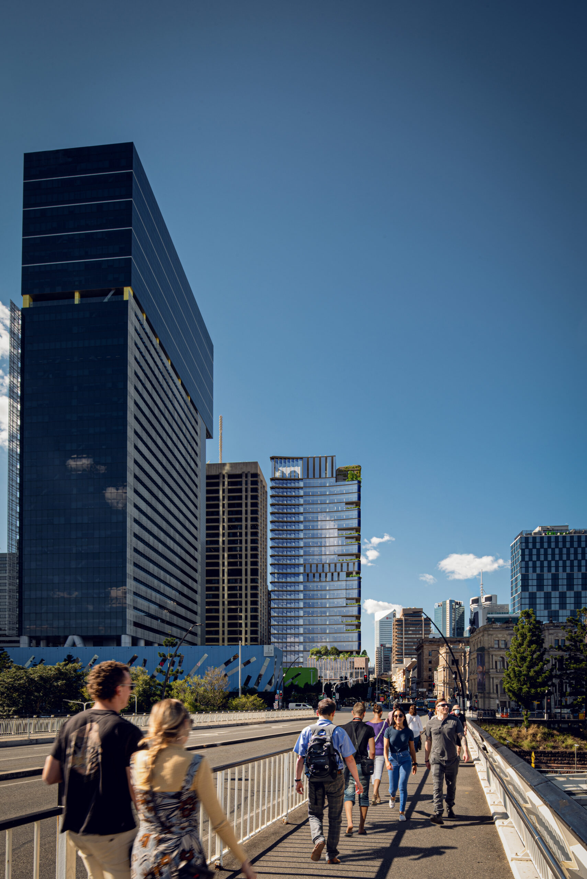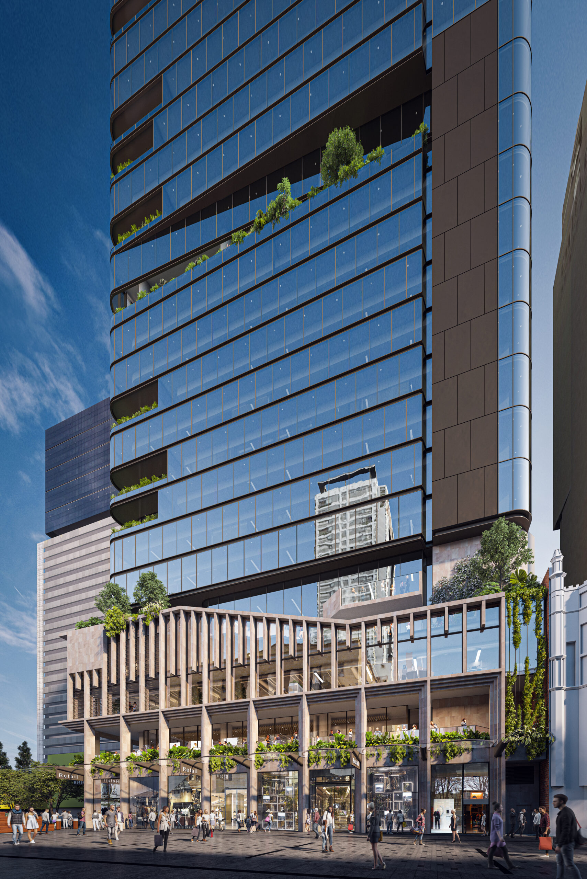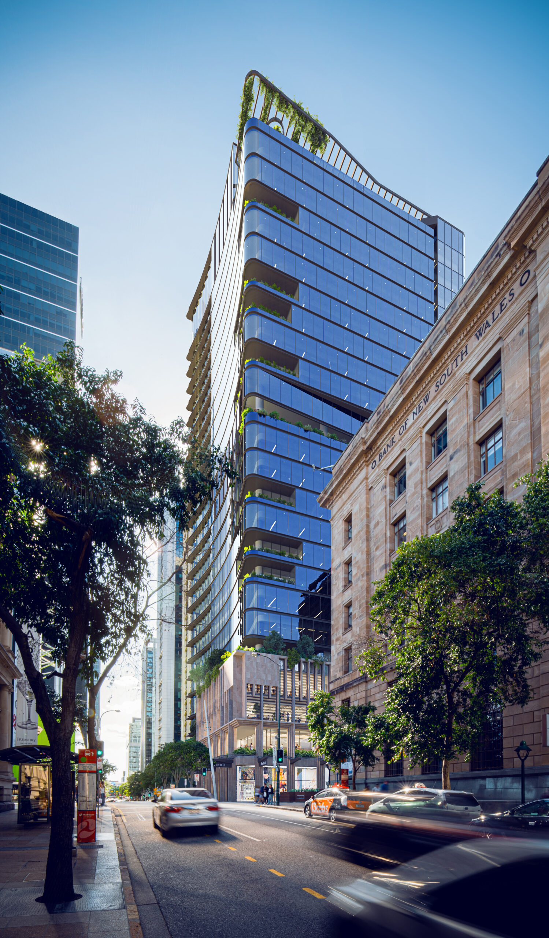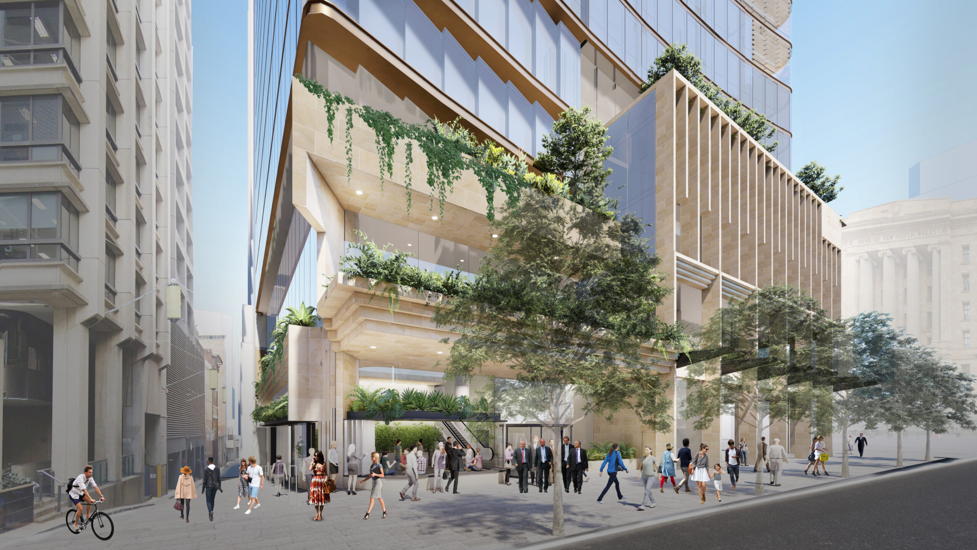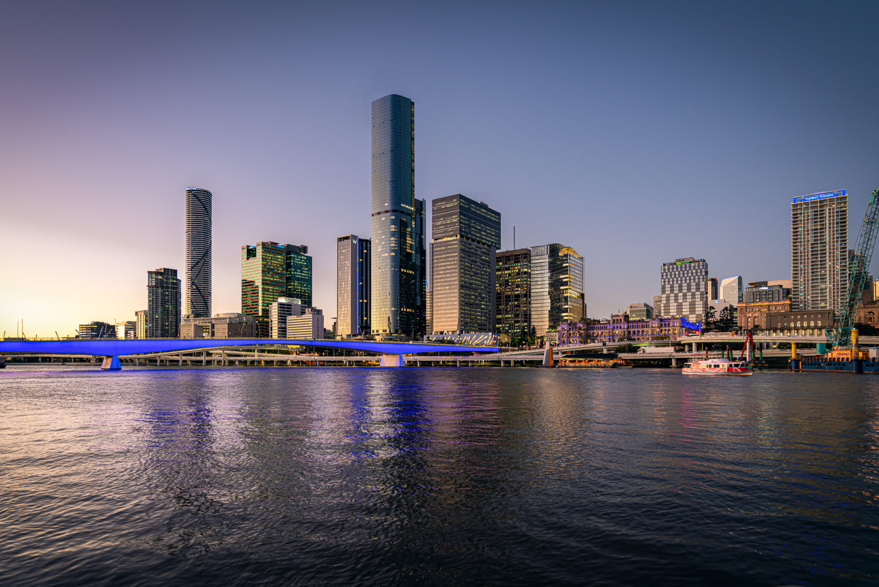60 Queen Street
Brisbane CBD
60 Queen Street is significant in its pivotal location at the top of Brisbane’s Queen Street Mall opposite Reddacliff Plaza, both key public activity spaces in the CBD.
The proposed 25,751m2, 26 level, office tower incorporates a basement supermarket, and street level retail fronting the Mall, George Street and Burnett Lane behind to contribute to the precinct’s viability. A through-site pedestrian laneway connects the Mall to Burnett Lane which has become a vibrant dining lane.
Access to the office levels is via an elevated mezzanine occupying part of a four level openable podium. The lift core is side-positioned to maximise office floor space contiguity and efficiency. The building incorporates several garden terraces, at podium top and rooftop in particular, but also at intermediary levels.
The architectural form of the tower is created by subtly sculpting a square floor plan to present differing aspects to the site’s approaches. Wintergardens and indented balconies articulate the tower, sitting above a deeply sandstone-bladed podium that relates to the historic fabric of Queen Street. The blades provide support for frameless glass louvre to span between, enabling the podium to read like a naturally ventilated urban room.
Traditional Owners and ongoing custodians of the land
the Turrbal and Yuggera peoples
Client
Charter Hall

