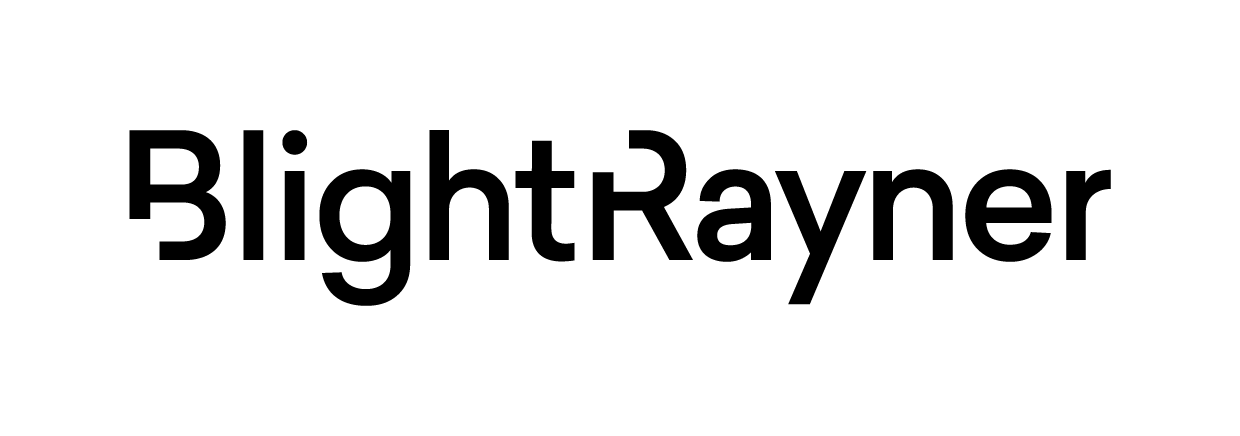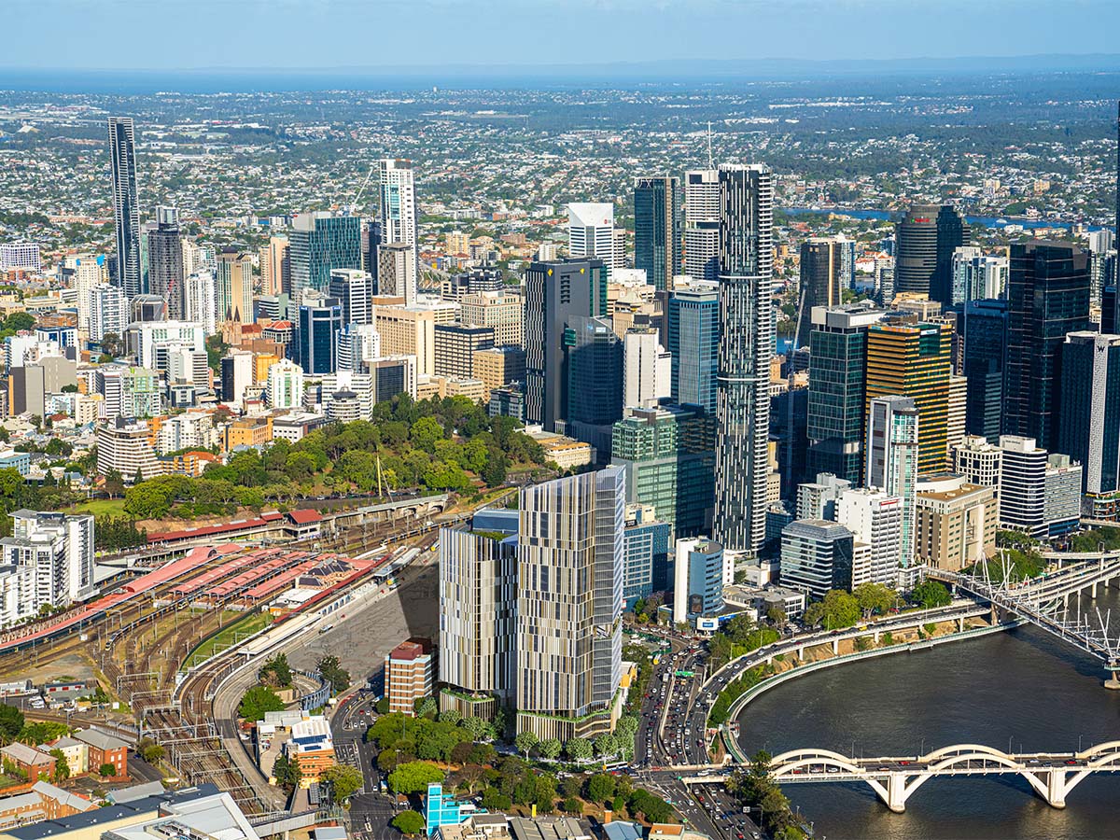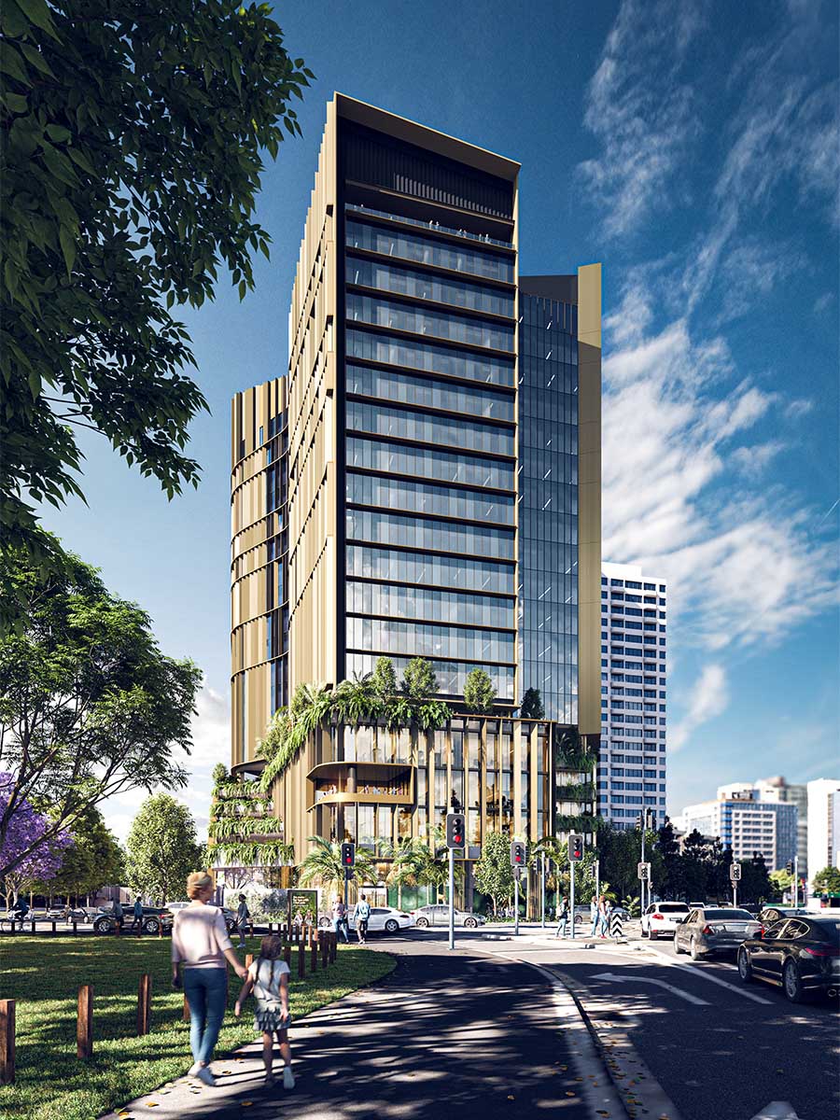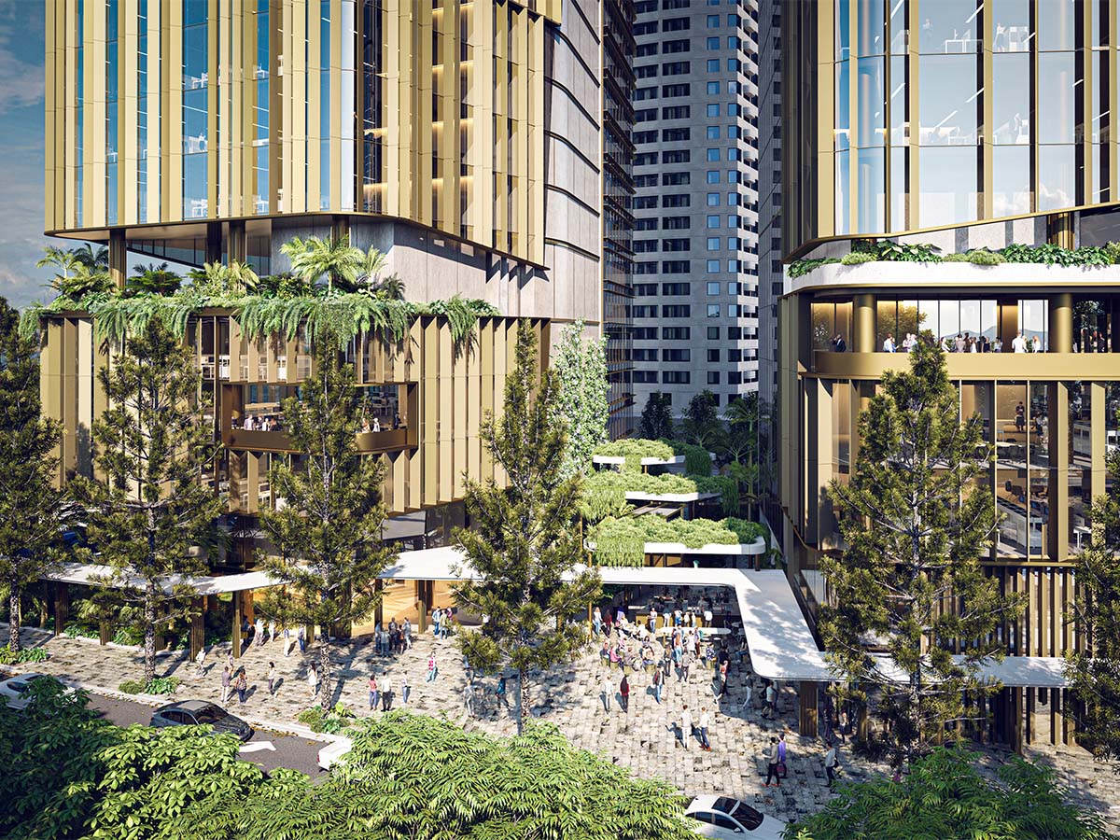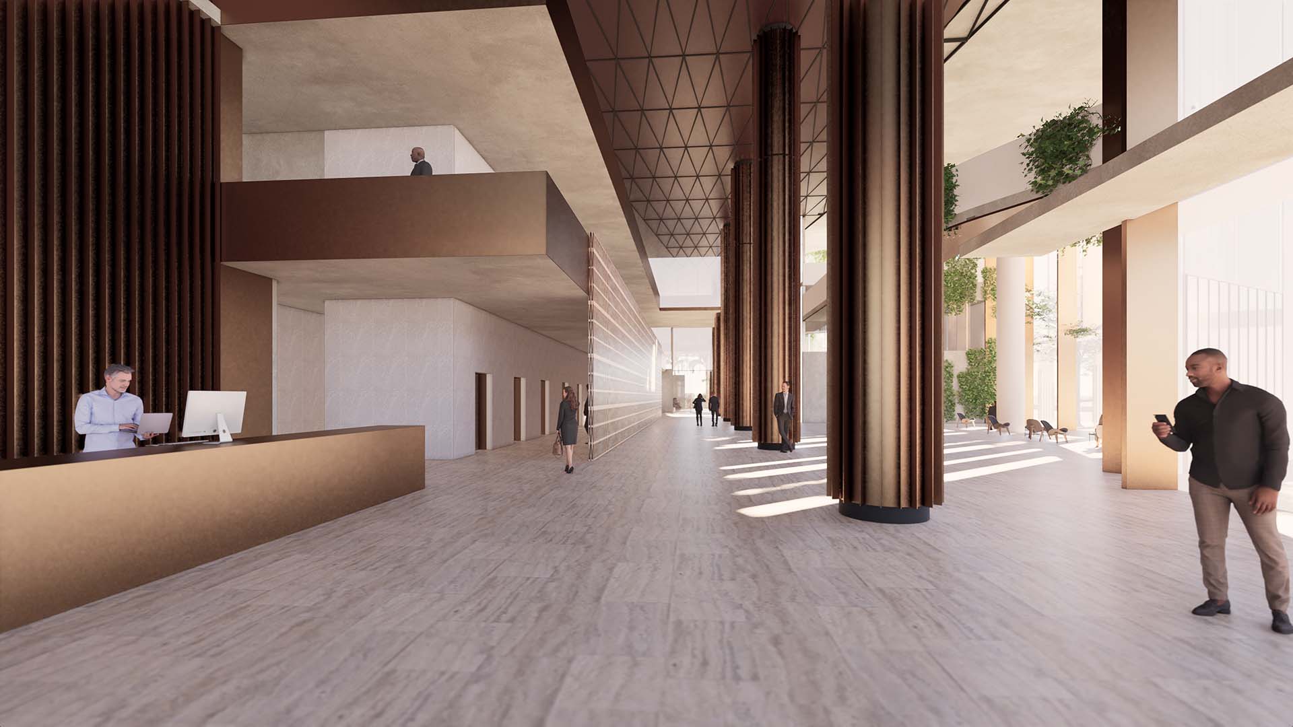309 North Quay
Brisbane CBD
This project’s seemingly innocuous address belies its position as the western gateway into the Brisbane CBD, the confluence of entry corridors along the riverfront and across William Jolly Bridge.
Two Development Applications were submitted in order to accommodate different tenancy potentials, one for a large campus floor plate building and the other – illustrated here – for two towers.
The concept in both was to accurately respond to different climatic orientations, using variations in vertical louvre patterns to instil visual intrigue.
The two towers flank a central courtyard planned with vegetated concrete and lightweight translucent canopies that accommodate variously fixed social settings and pop-up elements.
The ground floors of both buildings towards the main street are designed to open up to the courtyard and street so that they become landscaped public zones.
Traditional Owners and ongoing custodians of the land
the Turrbal and Yuggera peoples
Client
Charter Hall
