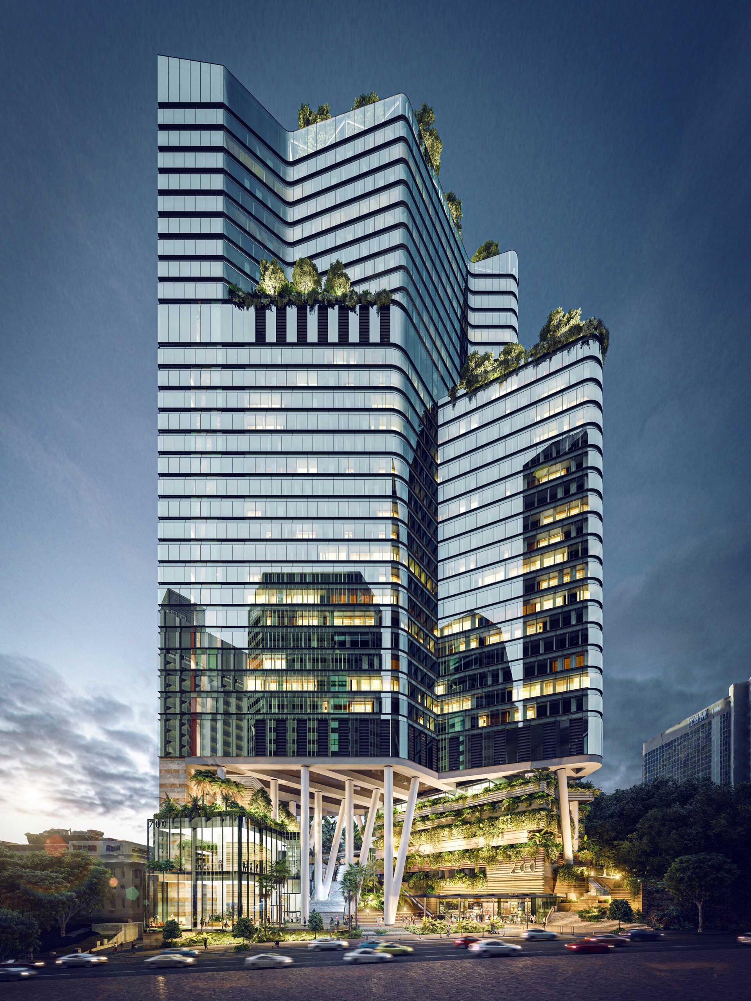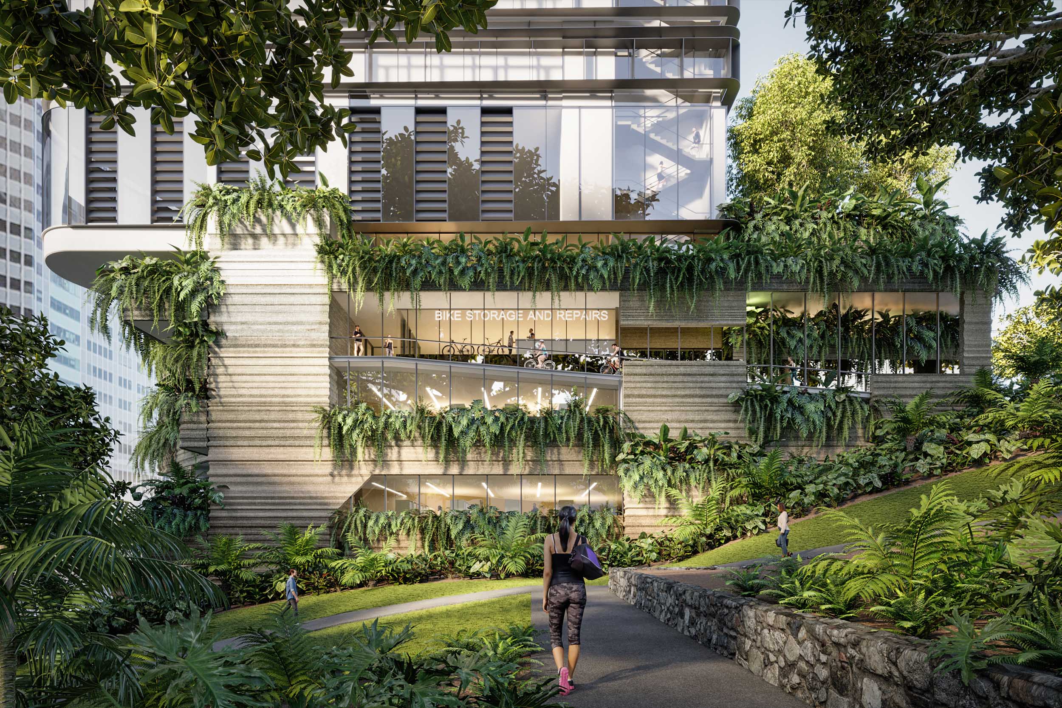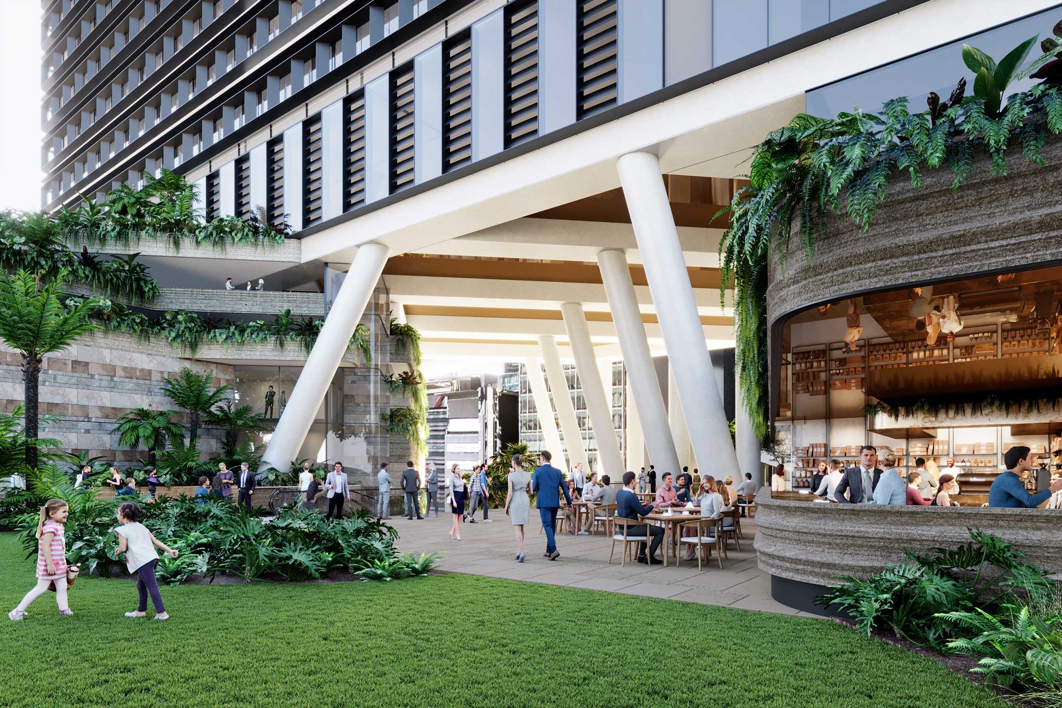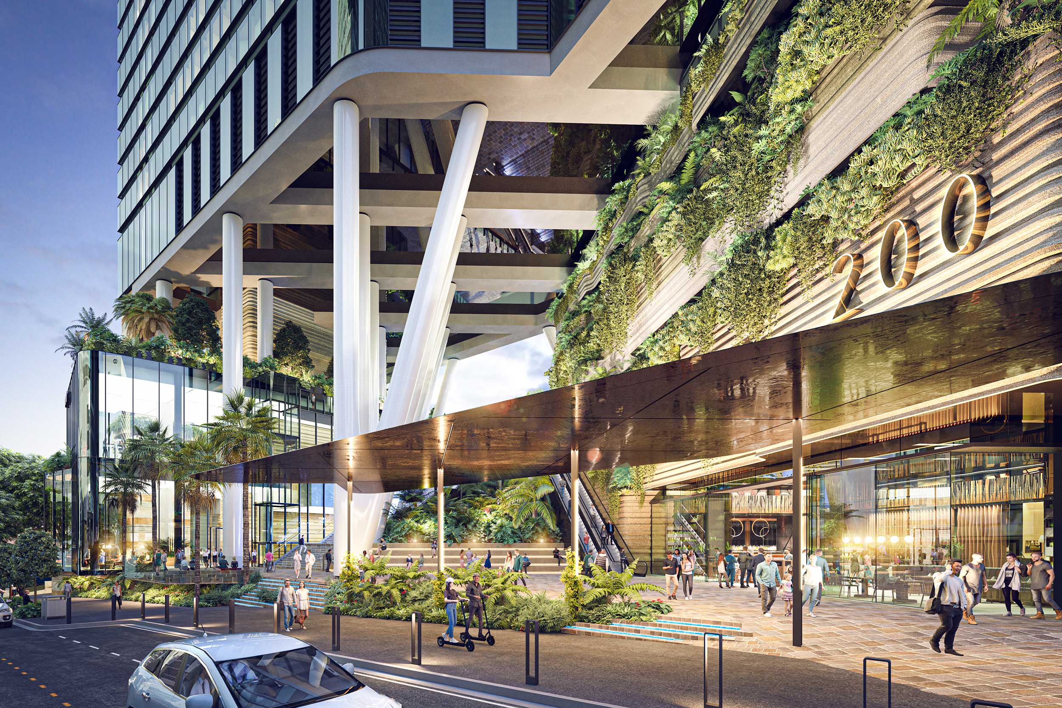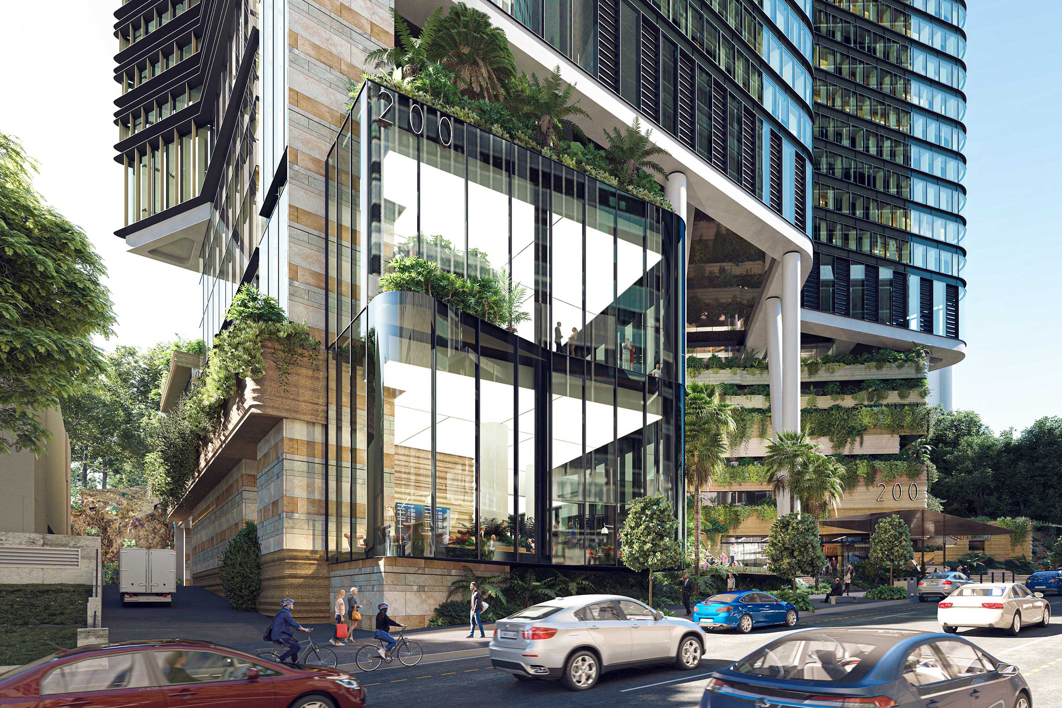200 Turbot Street
Brisbane CBD
200 Turbot Street is designed to connect the CBD through to the historic Wickham and King Edward Parks by elevating the building with active edges. The elevated recessed podium corresponds with the scale of the neighbouring heritage-listed Dental School building so that it can become integral to the precinct when refurbished.
The form of the tower is largely derived from the rail corridors directly under the site, generating a diagonal structural grid. As the building rises, the grid facilitates carve-outs to form upper level gardens and to optimise daylight penetration into large floor plates. The carve-outs generate varied sculptural views from different vantage points culminating in a distinct identity from other office towers in the CBD.
Traditional Owners and ongoing custodians of the land
the Turrbal and Yuggera peoples
Client
Mirvac

