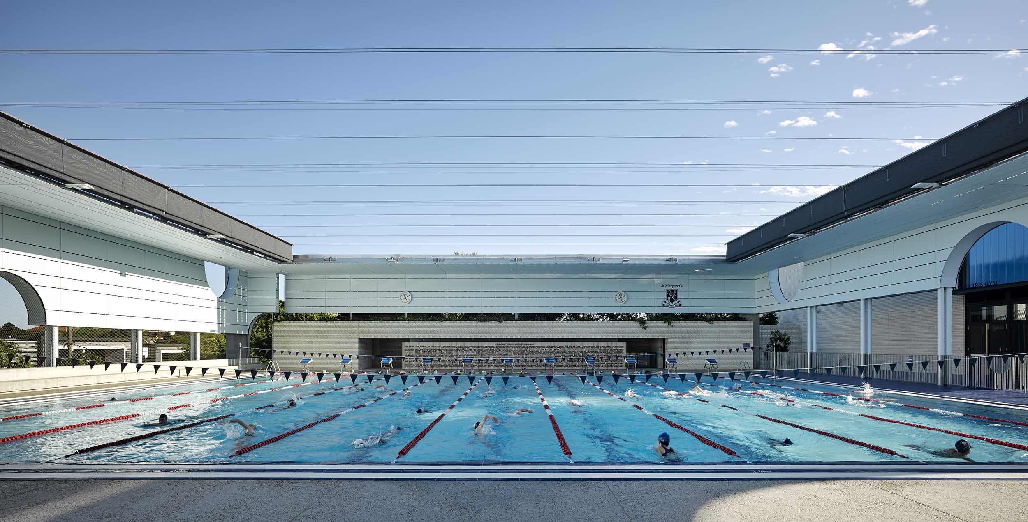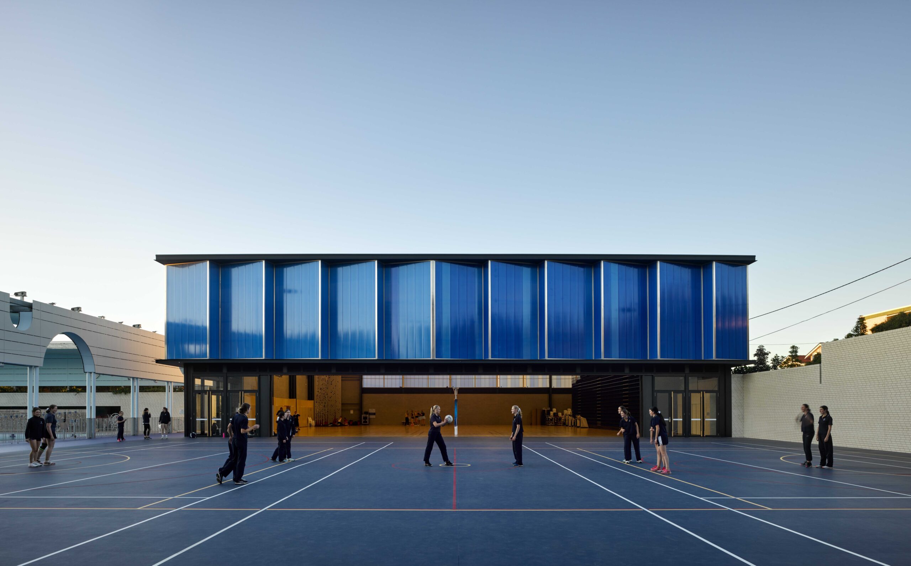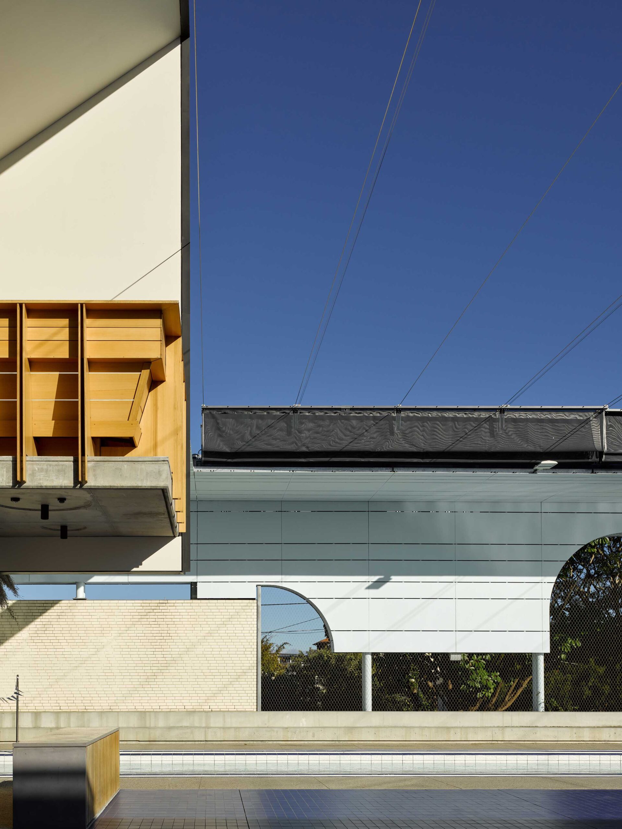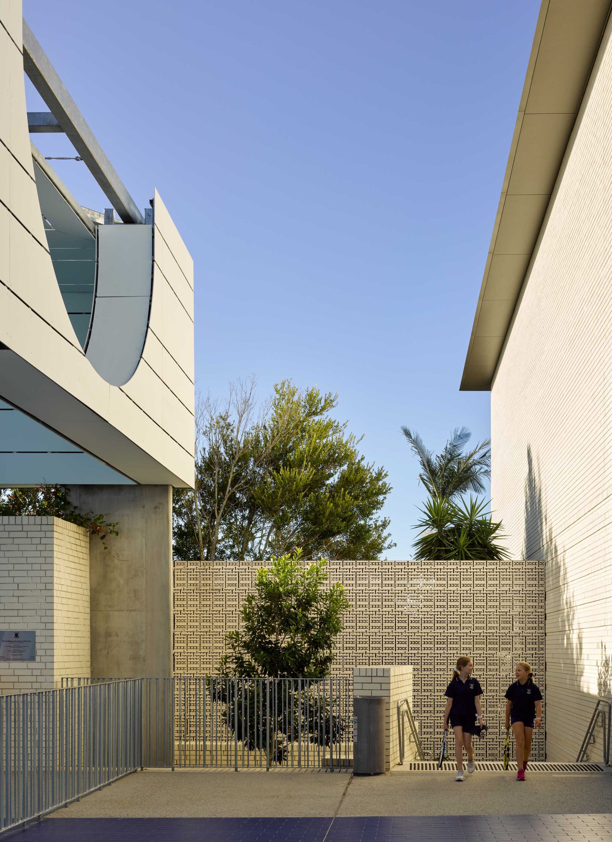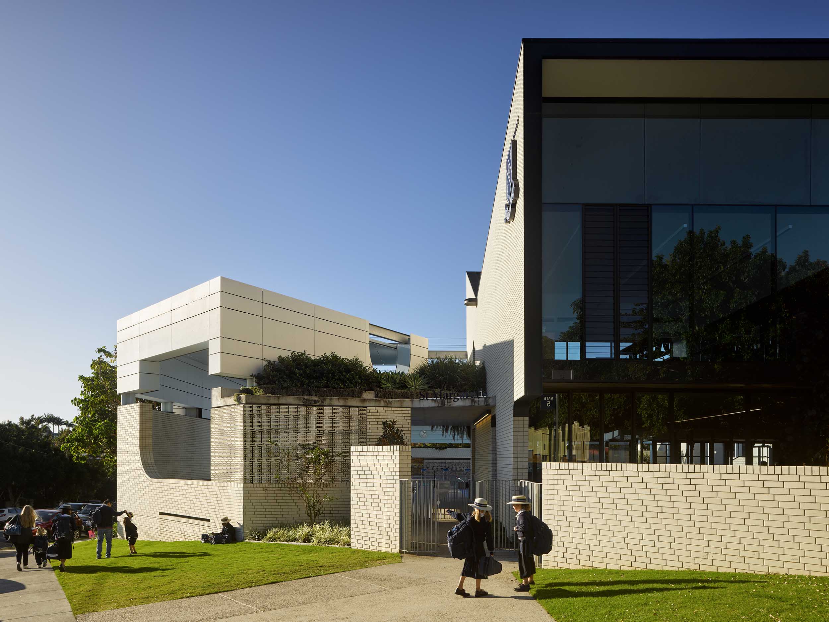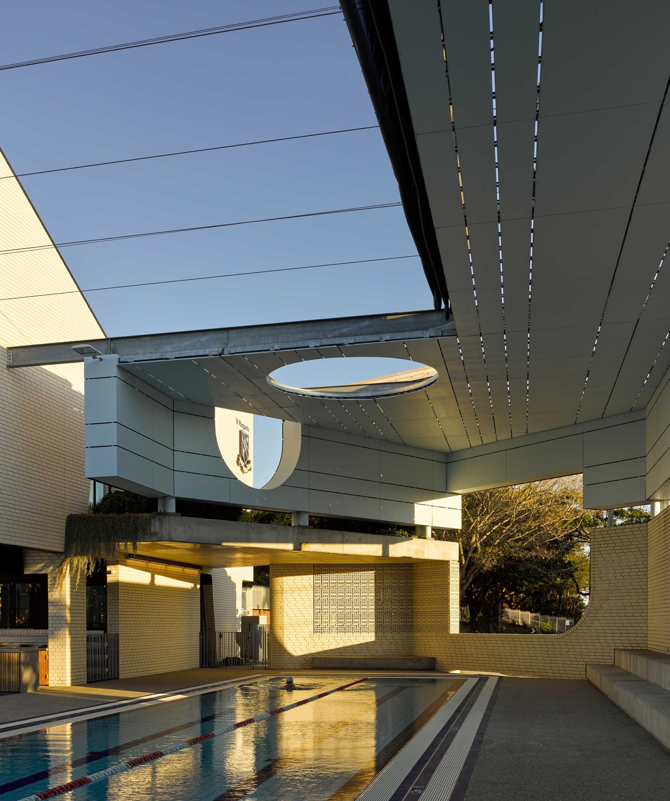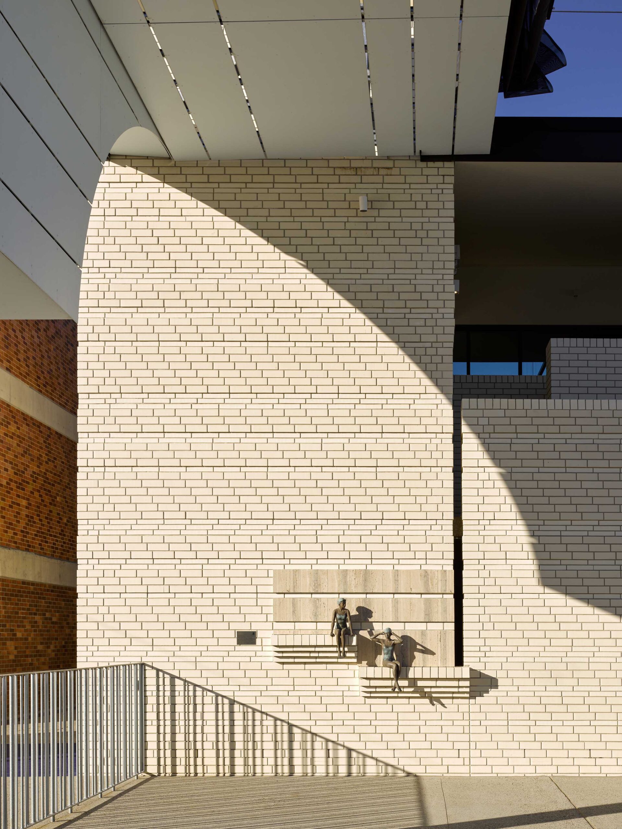St Margaret’s Anglican Girls School Sports Precinct
Ascot, Brisbane, 2017–2020
This sports precinct is the major part of a comprehensive master plan we prepared for the school. It redefines how sport and learning coalesce by injecting sports sciences into programs across the campus.
The precinct comprises a 25 metre heated water polo pool with two 50 metre lap lanes along one edge, a strength and conditioning gym, physical education centre, a basketball and gymnastics hall, and two tennis courts. The swimming pool and surrounding terraces are covered by a retractable shade sail to allow use of the pool year-round.
The sports hall is clad in a translucent polycarbonate that allows daylight penetration with the base able to be opened out to adjoining multi-sports courts. The various open-air courts and pool spaces are defined by lightweight solid and perforated screens that form outdoor rooms. Most of the indoor spaces open up to these spaces enabling variable teaching settings between inside and outside.
This new consolidated sports complex is designed to inspire students to maximise their engagement and interest in both sports and sports health, and to regard the precinct as also a recreational environment within the school.
Traditional Owners and ongoing custodians of the land
the Turrbal and Yuggera peoples
Client
St Margaret's Anglican Girls' School
Awards
2023 Shortlisted for World Architecture Festival Awards · 2023 Think Brick Awards, ‘New Entrant’ Award, High Commendation · 2023 Think Brick Awards, Horbury Hunt Commercial Award, High Commendation · 2023 AIA Queensland Architecture Awards, Educational Architecture Commendation · 2023 AIA Greater Brisbane Regional Architecture Awards, Regional Commendation – Education Category
Photographer
Christopher Frederick Jones

