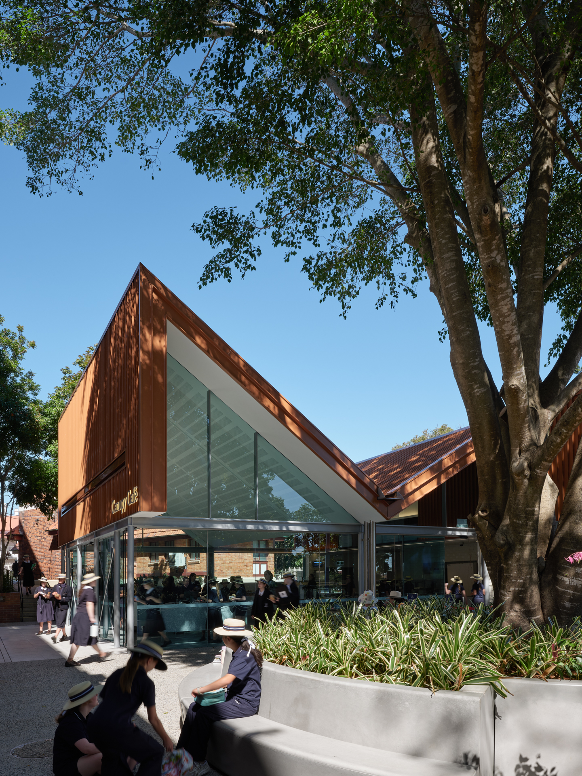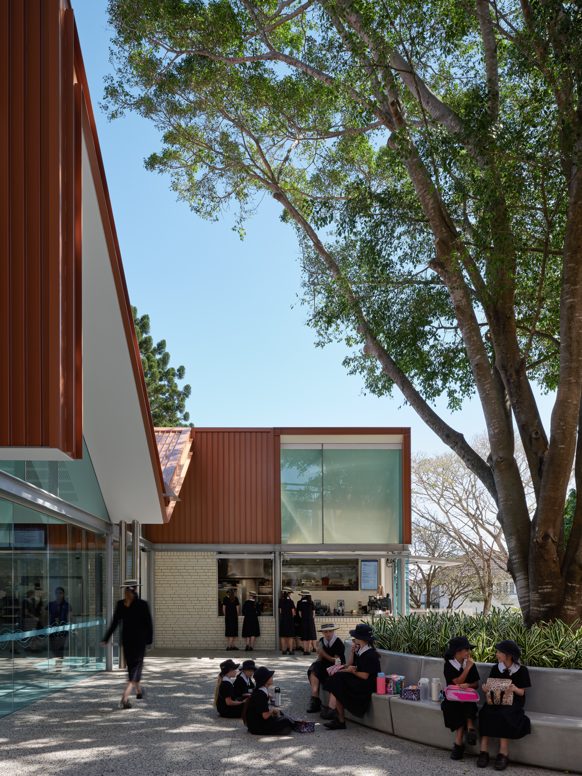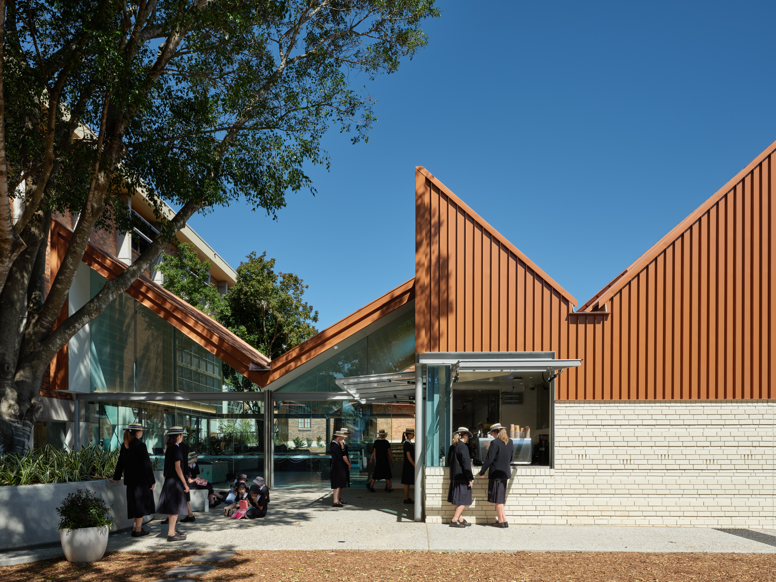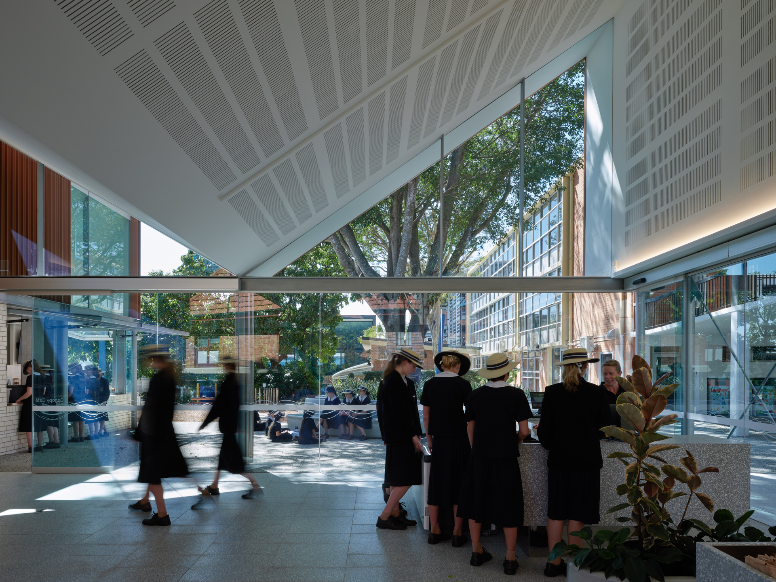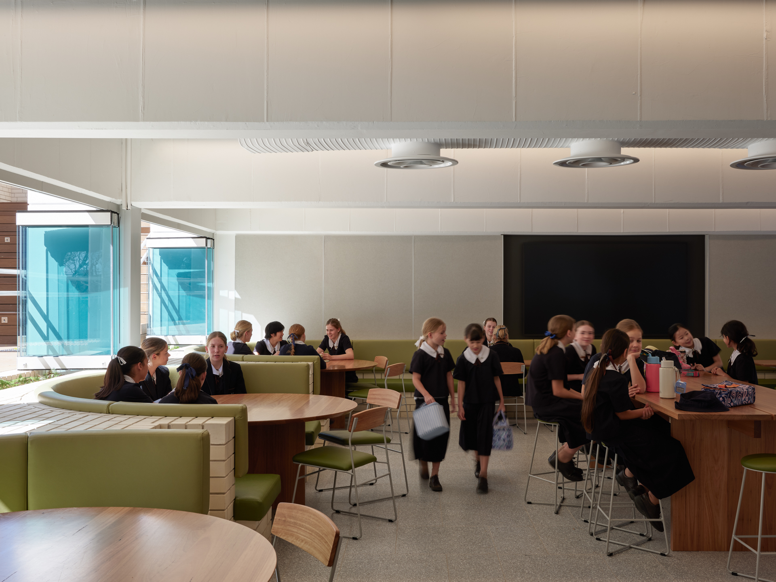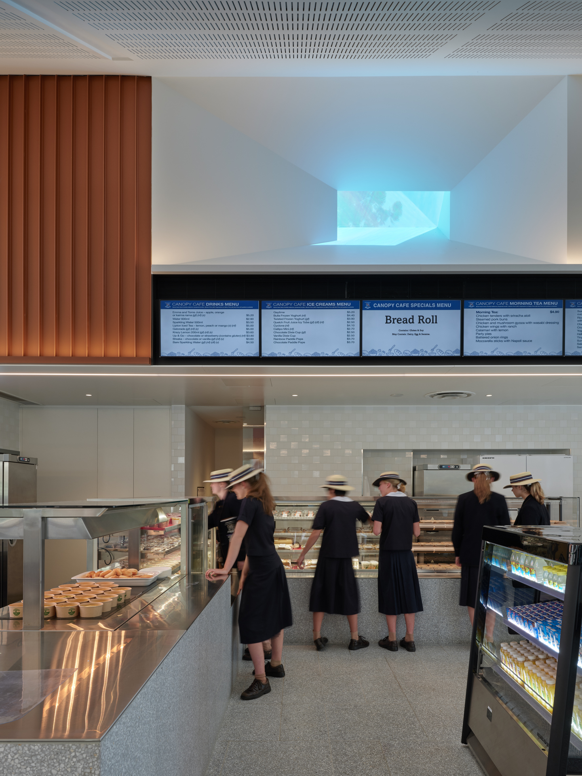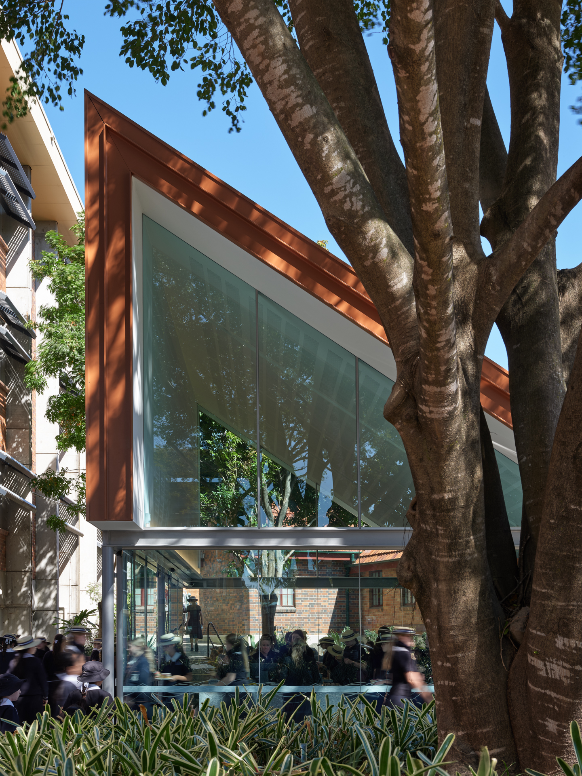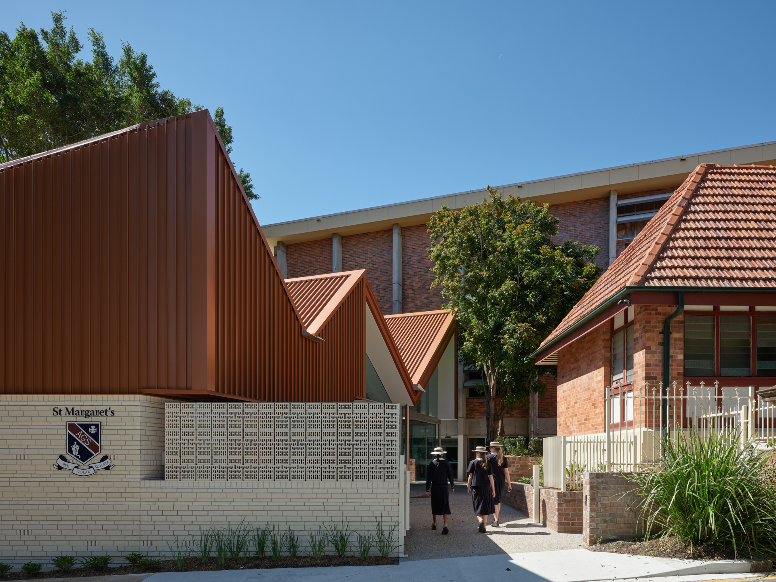St Margaret’s Canopy Café
St Margaret’s Anglican Girls School, Ascot, Brisbane, 2025
The Canopy Café is one of a series of interventions Blight Rayner has made to St Margaret’s relatively dense campus, this enhancing the school’s sense of community and bringing primary and high school students together.
The café is both an architectural and landscape intervention. It is positioned beneath the expansive canopy of a mature fig tree providing outdoor shelter to a plaza that folds into an outdoor amphitheatre for events and relaxation.
The café’s roof consists of half-gabled and gabled roofs with skylights that flood interior spaces with daylight and form a visual dialogue with the adjacent heritage-listed Darnell Music Building. The soaring interior spaces are designed to convey the communal feel of a traditional market hall reaching out to the broader school environment.
The materials variously reflect the tones of adjoining existing buildings and more recent additions, the latter including white brickwork forming the building’s base, above which copper-toned cladding corresponds with existing surrounding masonry.
The Canopy Café and its landscape are designed, like our other interventions, to relax the institutional character of the existing campus, reflecting the school’s emphasis upon fostering social connections across all school years.
Traditional Owners and ongoing custodians of the land
the Turrbal and Yuggera peoples
Client
St Margaret’s Anglican Girls School

