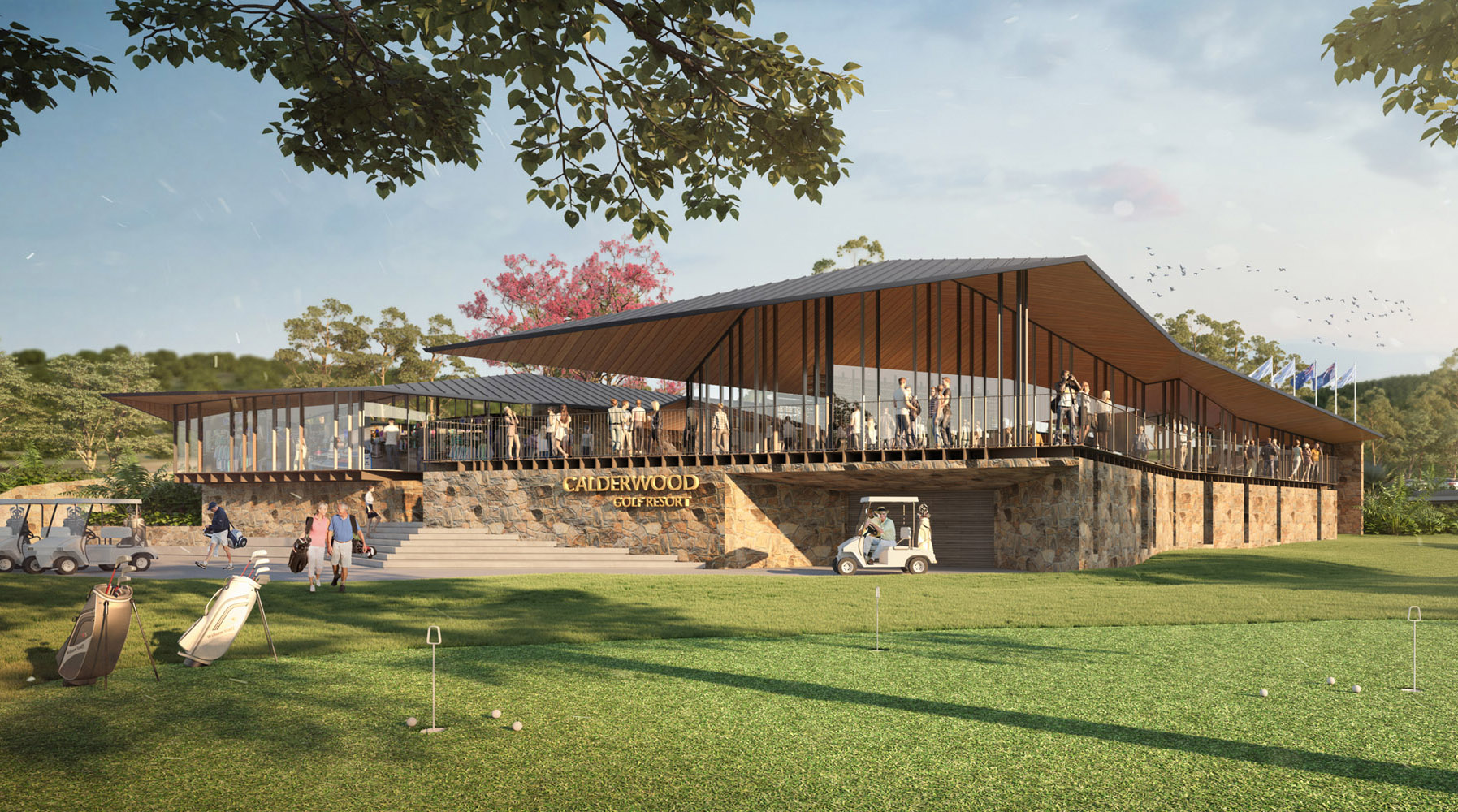Calderwood Golf Club
Wollongong, New South Wales, 2017
This project comprises a new clubhouse, boutique hotel and 44 small pavilions set in an idyllic valley inland from Lake Illawarra.
The unifying element between all buildings is a series of folded plate roofs, sculpted to reflect the warps and wefts of the valley. The clubhouse is set into a groove with a sandstone plinth concealing the cart store and utilities, and extending out across the landscape to enfold the driving range. Similarly, the lower level of the boutique hotel is part-submerged into a hillside, its stone base connecting around to the clubhouse.
The detached pavilions form a village around a recreational centre and are positioned along one edge of the golf course, rather than through it, so the course is an entirely landscaped experience. The pavilions are articulated into parallel linear forms either side of a staircase atrium, with their roof geometries parodying the two larger buildings’ roofscapes.
Traditional Owners and ongoing custodians of the land
the Dharawal people
Client
Sydney Golf Management Pty Ltd


