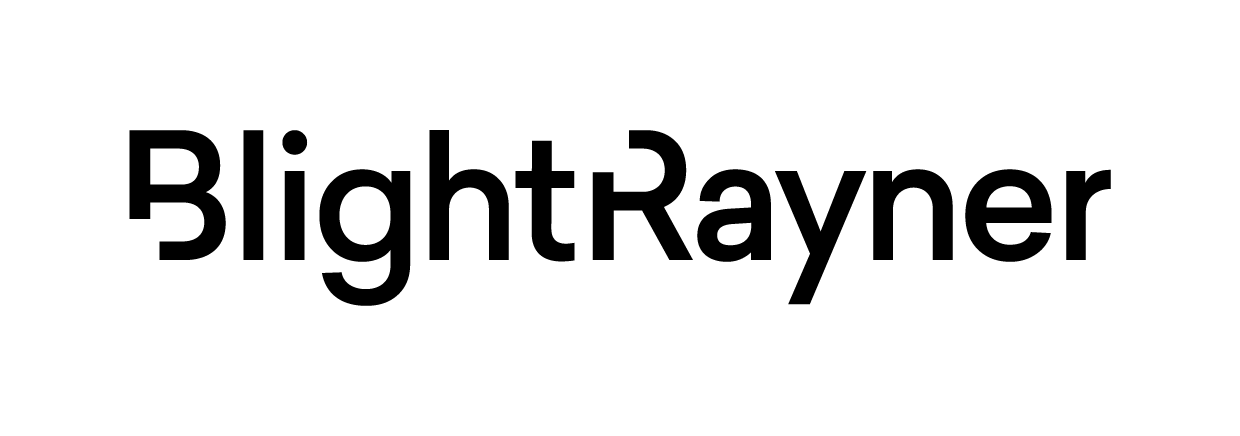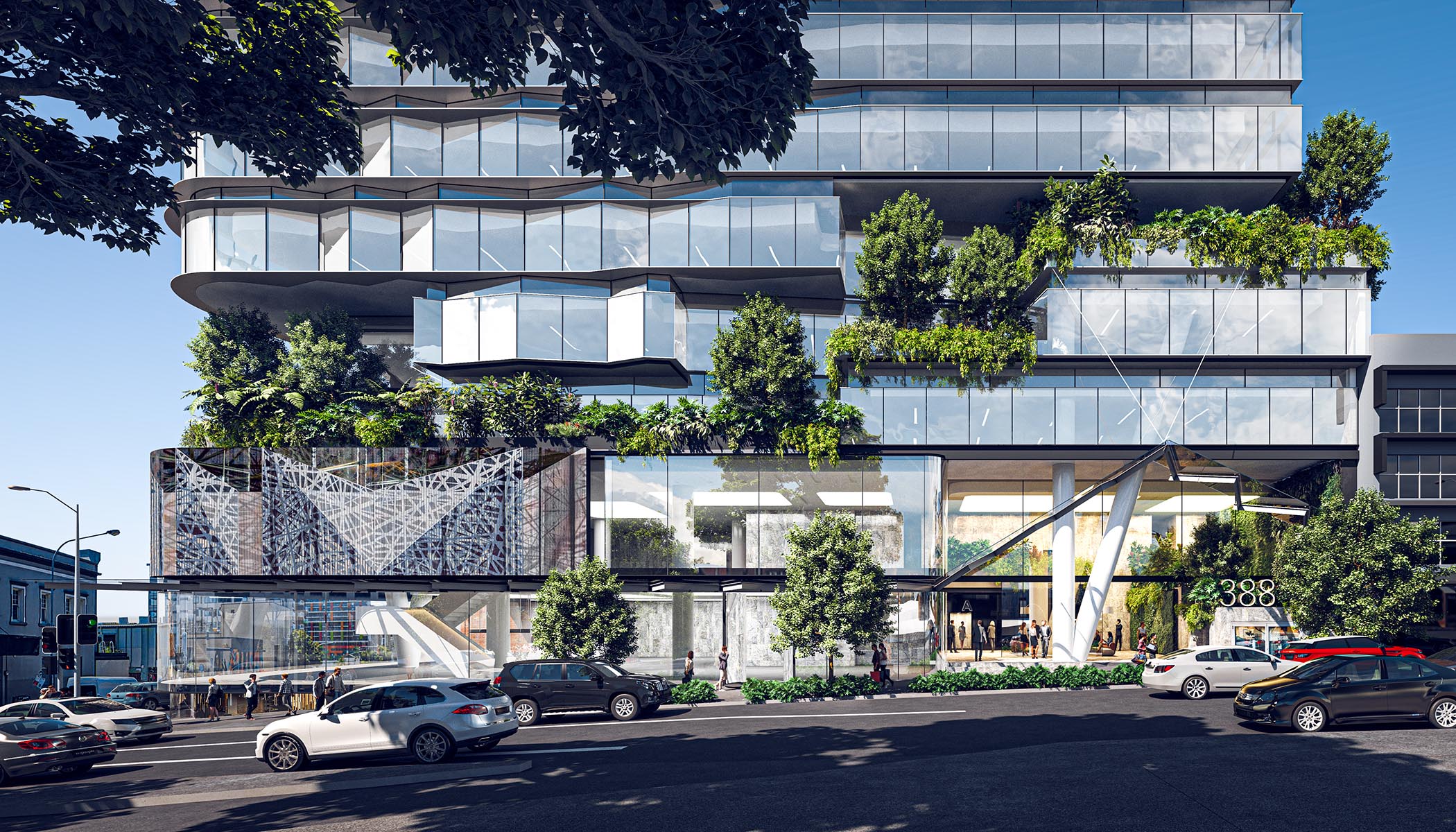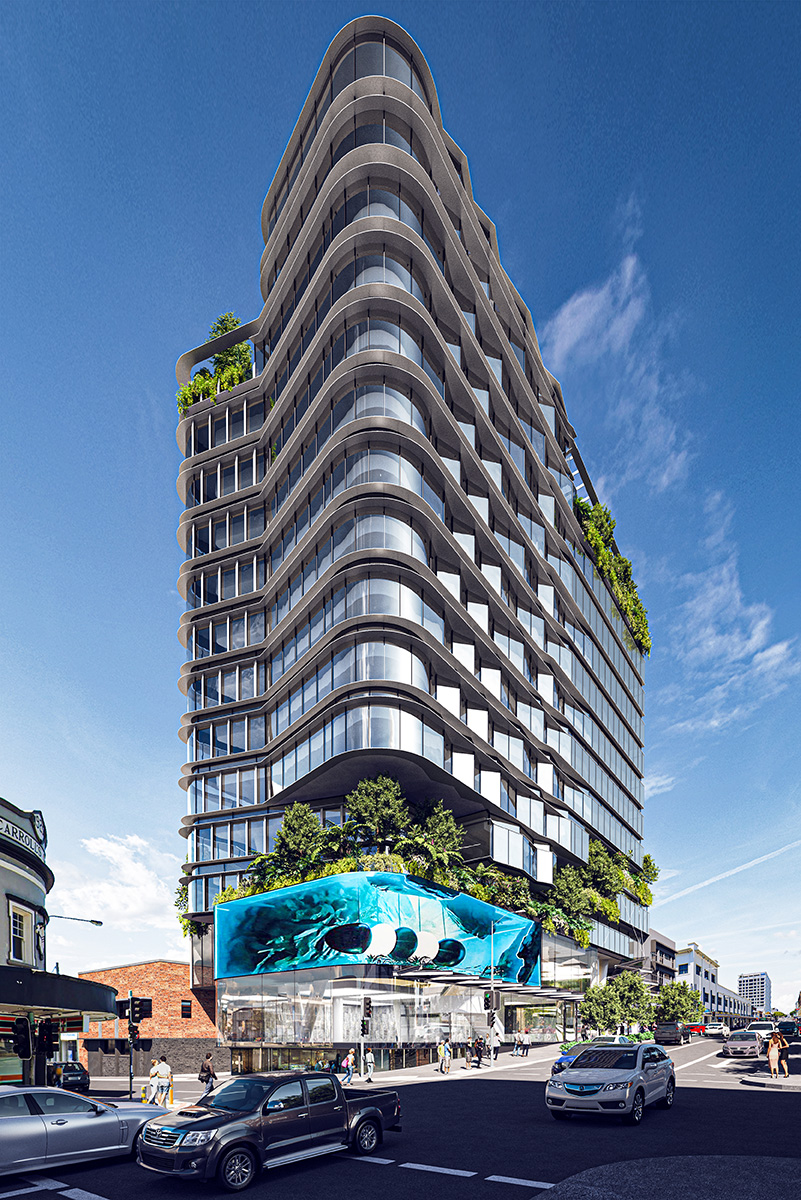388 Brunswick Street
Fortitude Valley, Brisbane, 2021–
388 Brunswick Street is a proposed 14 level office tower with retail at the lower levels. Designed to serve as a landmark entry to Fortitude Valley, design inspiration has been drawn from Tokyo commercial architecture, while seeking to blend harmoniously with Brisbane’s subtropical vernacular.
The public art component of the project, which would complement the nearby Judith Wright Centre of Contemporary Arts, will include a unique and contemporary public art strategy, with a digital media wall built into the design of the podium. The art display will include animated imagery, 3D imagery and visual media to signify the arrival to Brisbane’s entertainment precinct.
A corner retail tenancy is planned underneath and behind the curved LED art wall with a sculptural staircase connecting the lower semi-underground level to the larger upper ground floor level and level 1.
The project would include end-of-trip facilities, featuring 84 bike racks, 112 lockers and 6 showers in each EOT bathroom.
A 50m2 lobby café and green wall is also proposed for the lobby entry of the building which fronts Brunswick Street, along with sky terrace balconies on some of the tower levels.
Traditional Owners and ongoing custodians of the land
the Turrbal and Yuggera peoples
Client
Tutt Capital



