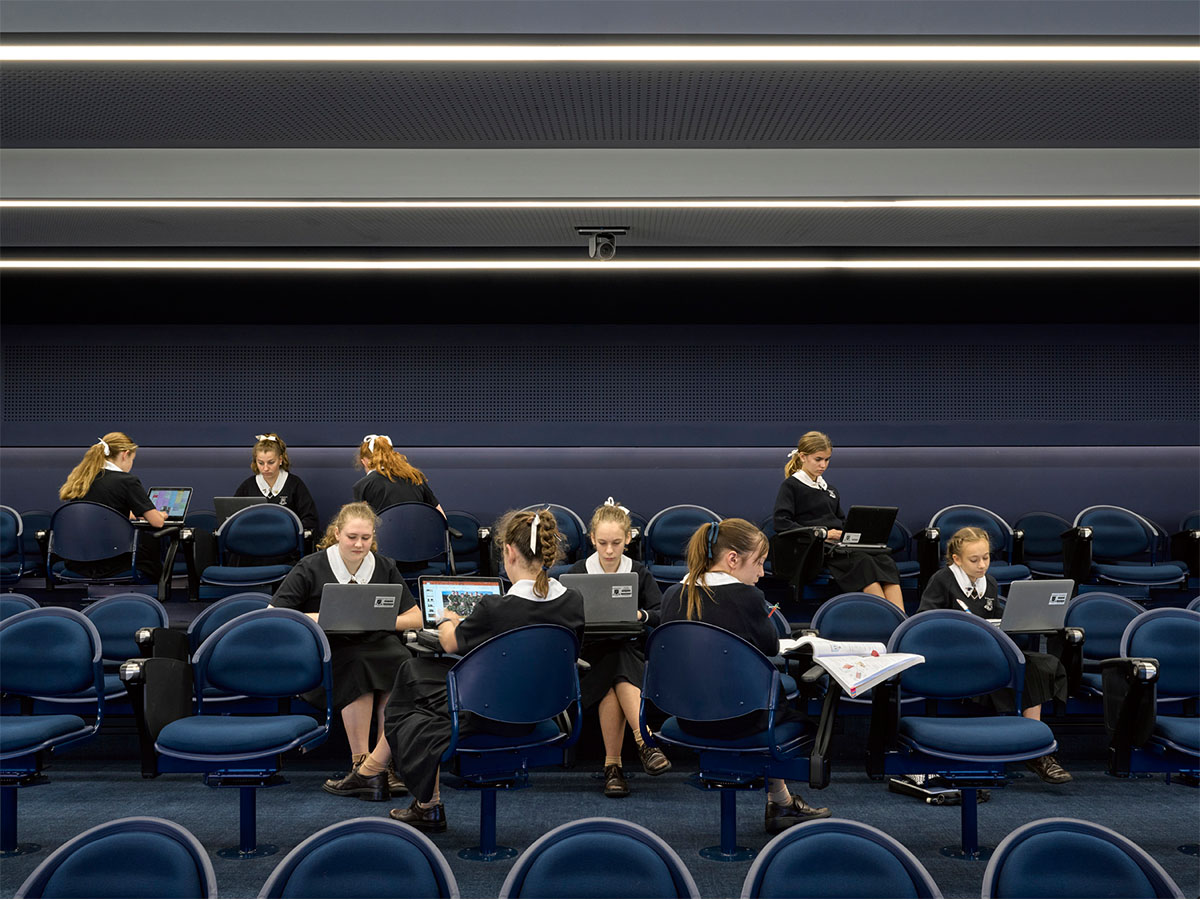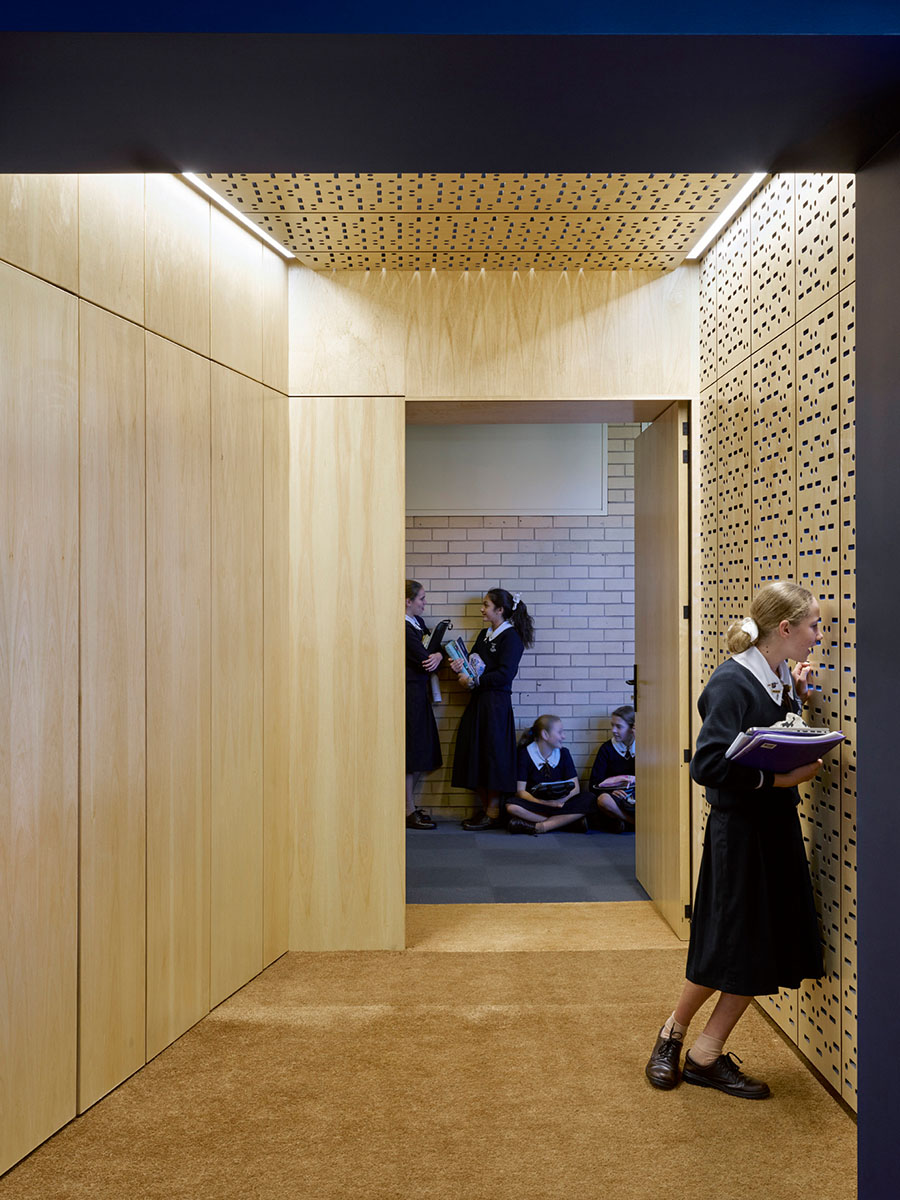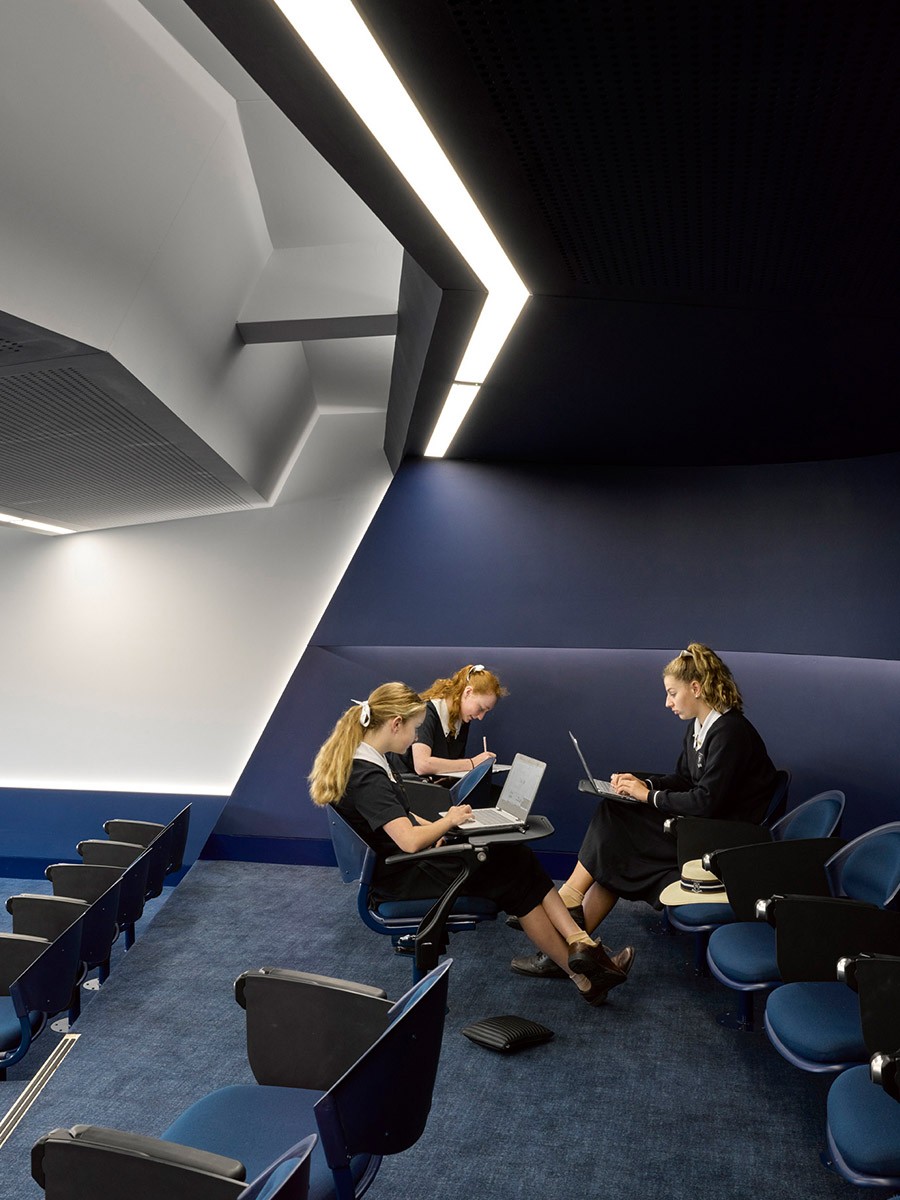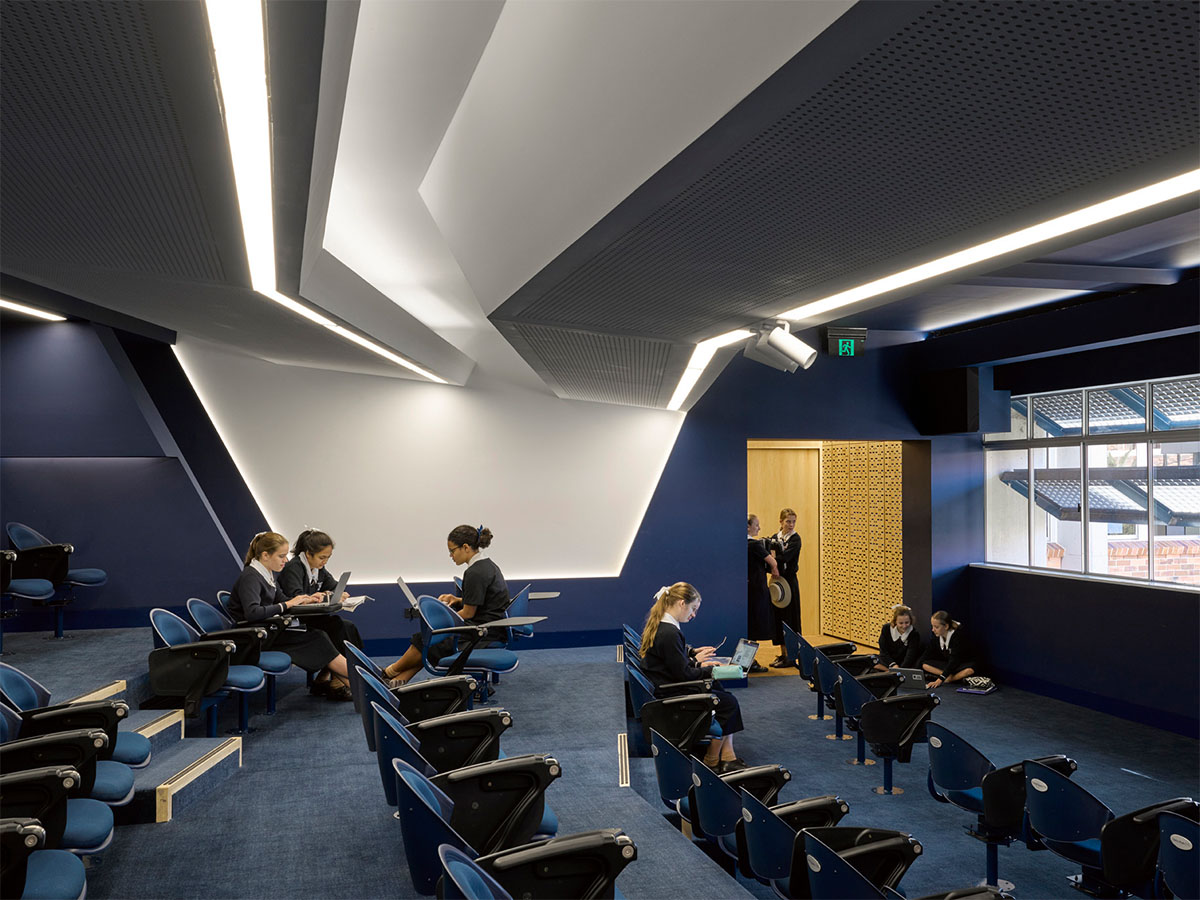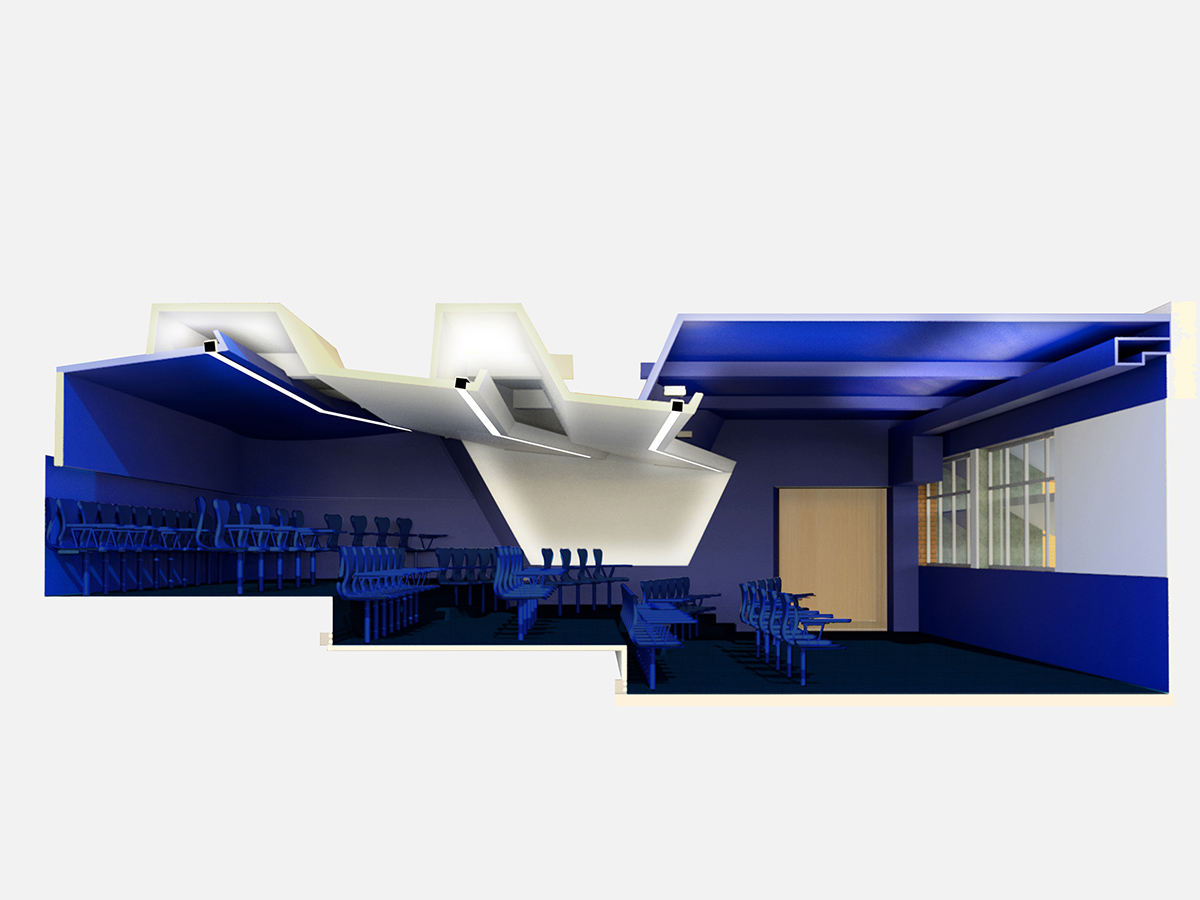St Margaret’s The Loft
Ascot, Brisbane, 2018
The Loft at St Margaret’s Anglican Girls’ School is a transformation of a series of computer classrooms into a multi-functional learning space. It is equipped with advanced visual and communication technologies and accommodates different formats, from a 120 student auditorium space to small group studios.
The project is the first stage of other development plans, including a revitalised sports precinct.
Traditional Owners and ongoing custodians of the land
the Turrbal and Yuggera peoples
Client
St Margaret's Anglican Girls' School
Photographer
Christopher Frederick Jones


