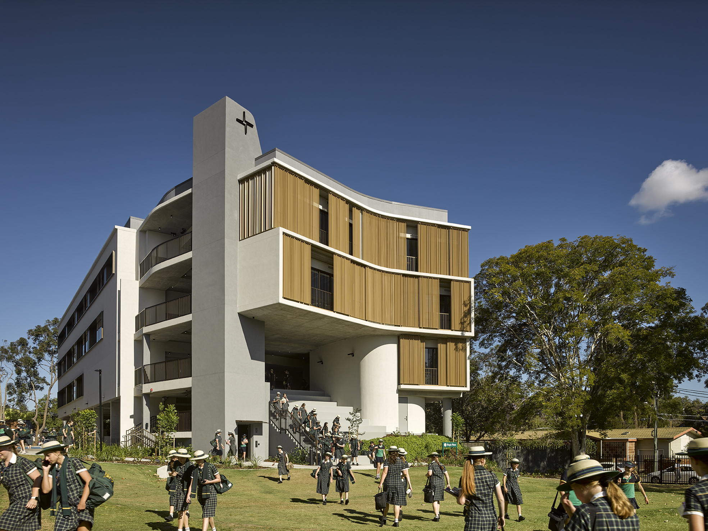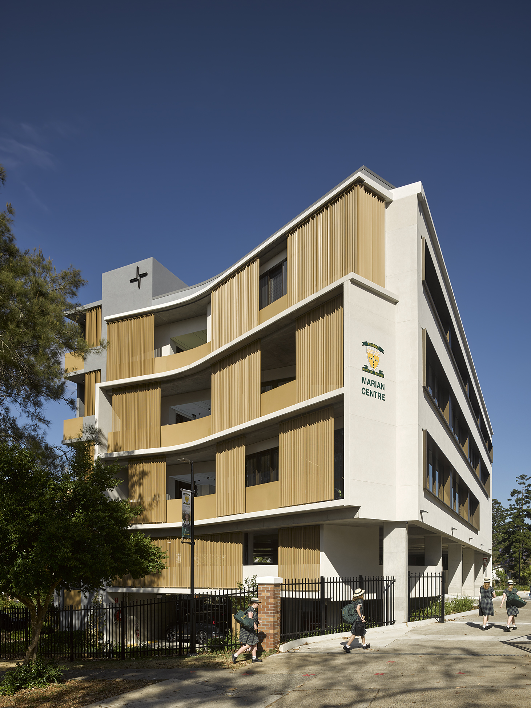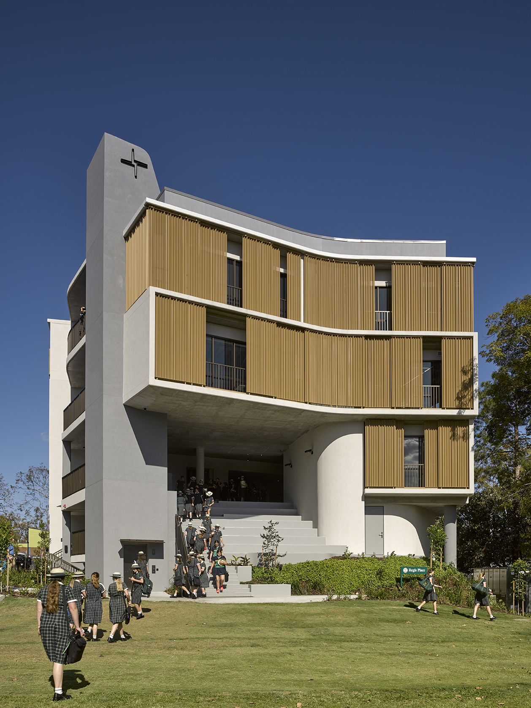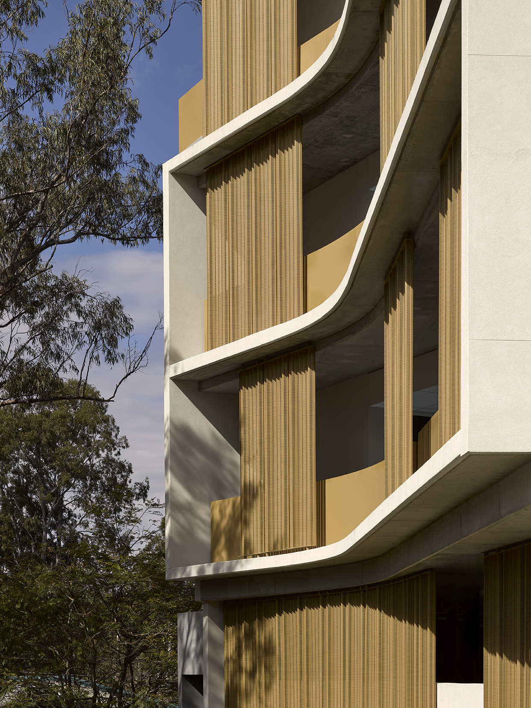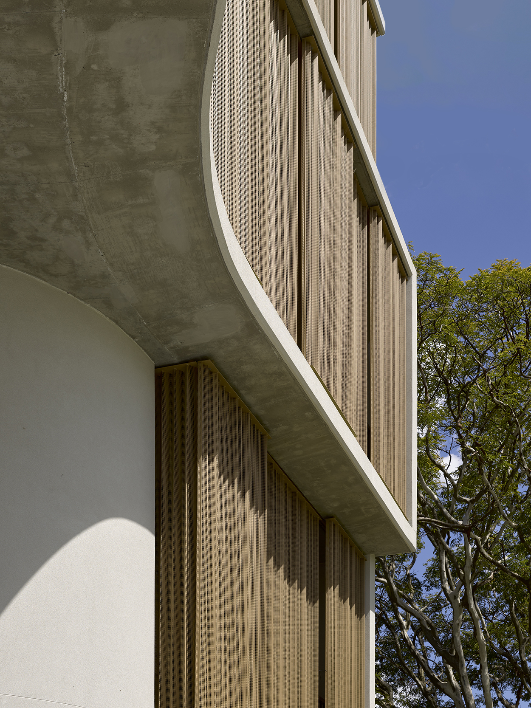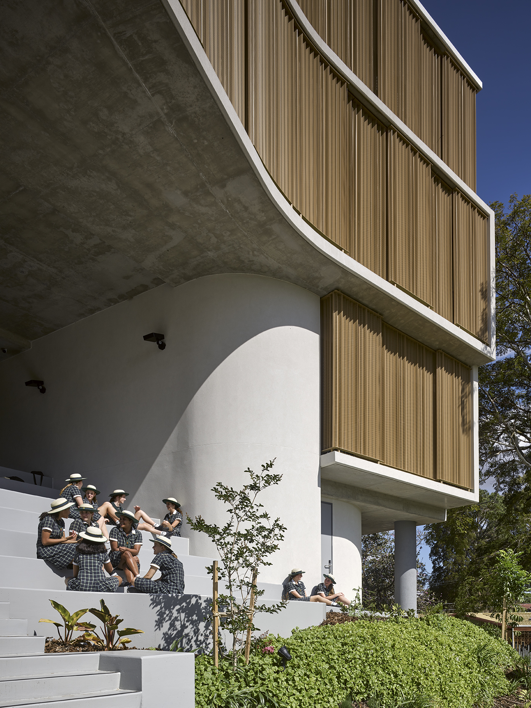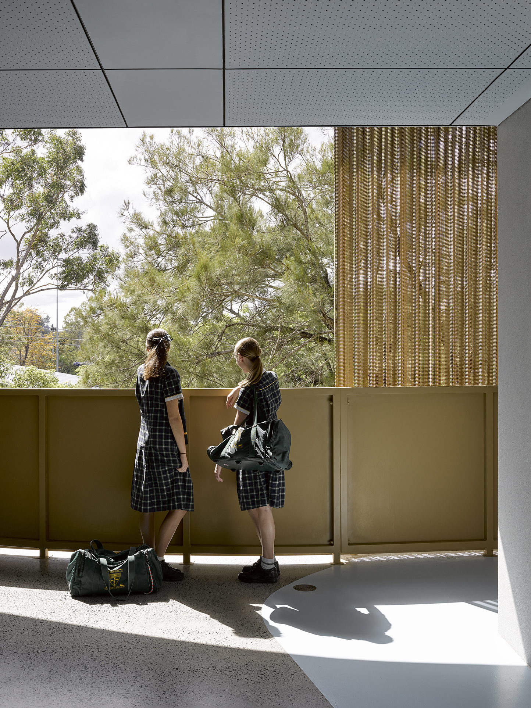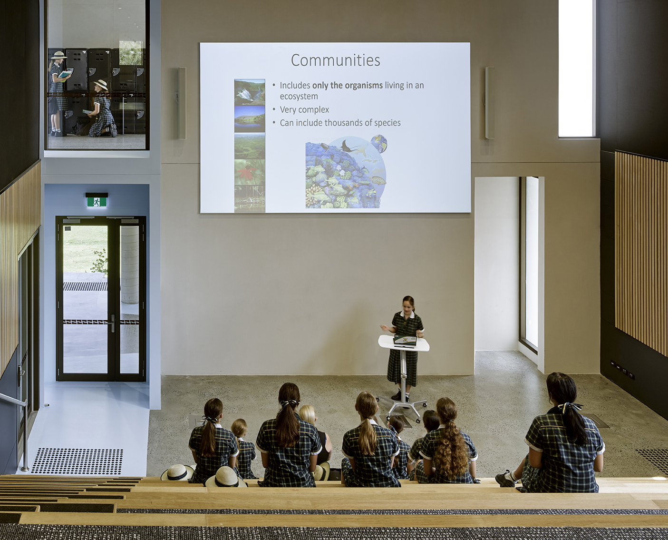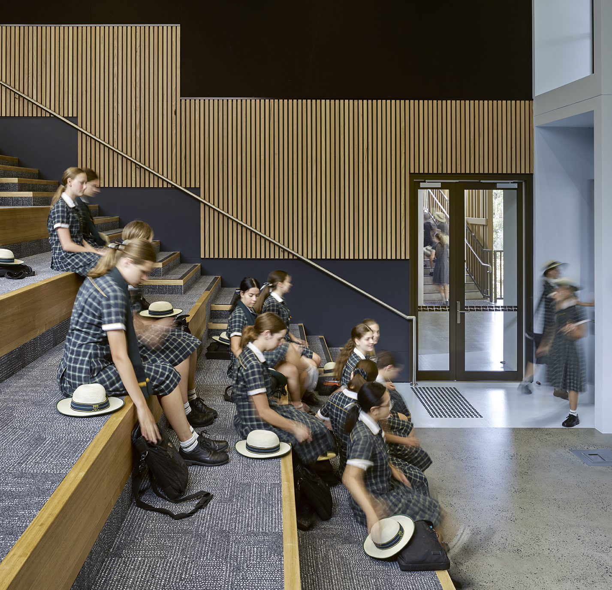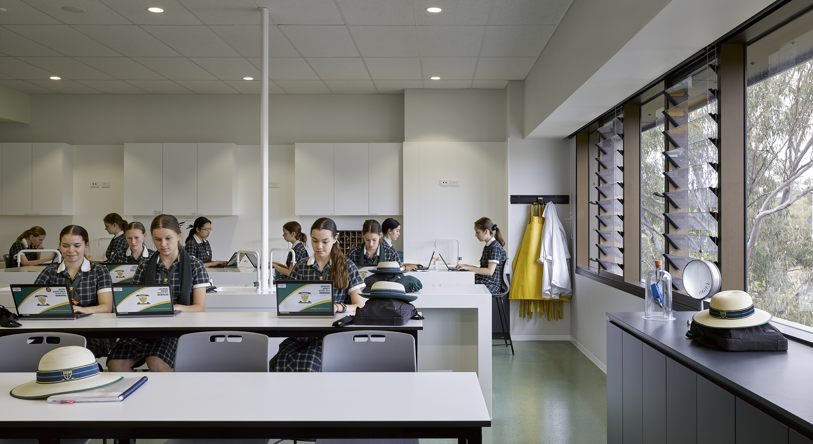The Marian Centre, Brigidine College
Indooroopilly, Brisbane, 2018-20
Brigidine College is a Catholic Girls School in the inner Brisbane suburb of Indooroopilly. The school follows the example of St Brigid – ‘a woman of vision and courage, who actively challenged the social, political and cultural structures of her time.’ It is committed to the education and empowerment of young women.
A formative aspect of the School’s philosophy is strength through gentleness. It is this aspect the design sought to capture in forms, spaces, detail, and materials. The Marian Centre building specialises in Science, Technology, Engineering and Mathematics (STEM) helping to fulfil one of the Schools’ ambitions, to educate girls to be leaders in research and application that will make the world a better place.
It comprises conventional laboratories and classrooms as well as flexible layouts that enable interaction between disciplines. Facing the school lawn to the west is an amphitheatre for outdoor teaching and social use that leads up to a main level from which an openable auditorium extends up to the penultimate level of the building. The auditorium is a further social space when not in use for lectures.
All circulation spaces in the building are naturally ventilated. The undulating screens at either end allow classrooms and laboratories to open up to the elements, and operable glazing along the long edges promote air cross-flow through the building. The roof is covered in solar photovoltaics.
Traditional Owners and ongoing custodians of the land
the Turrbal and Yuggera peoples
Client
Brigidine College
Awards
2021 LEA Awards Commendation (New Construction/New Individual Facility over $8 million)
Photographer
Christopher Frederick Jones

