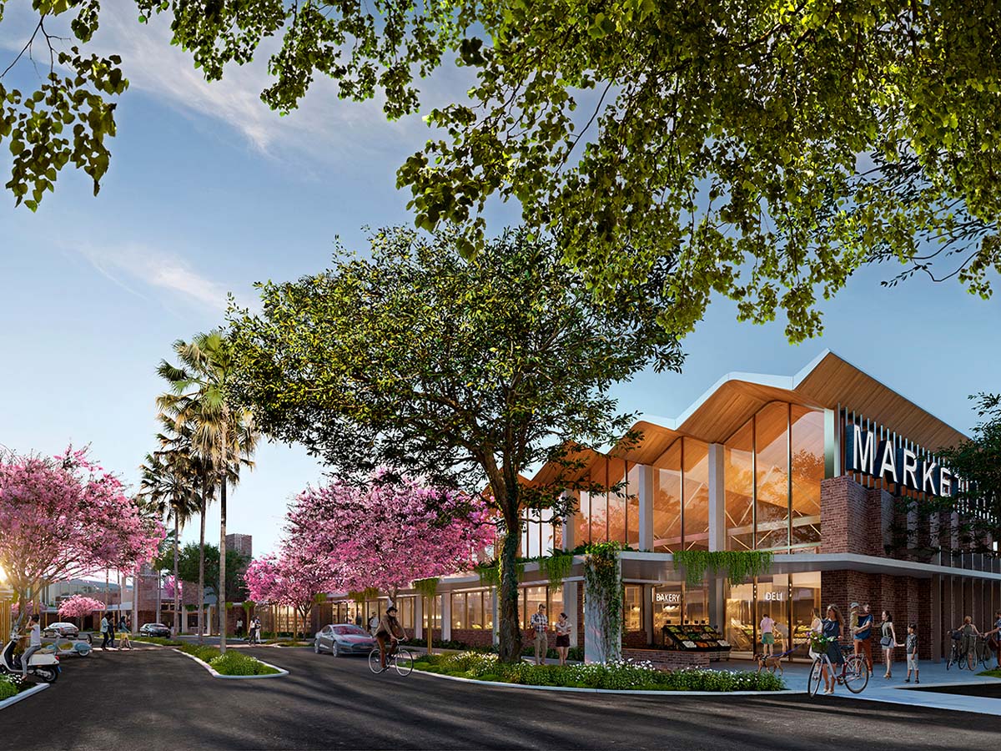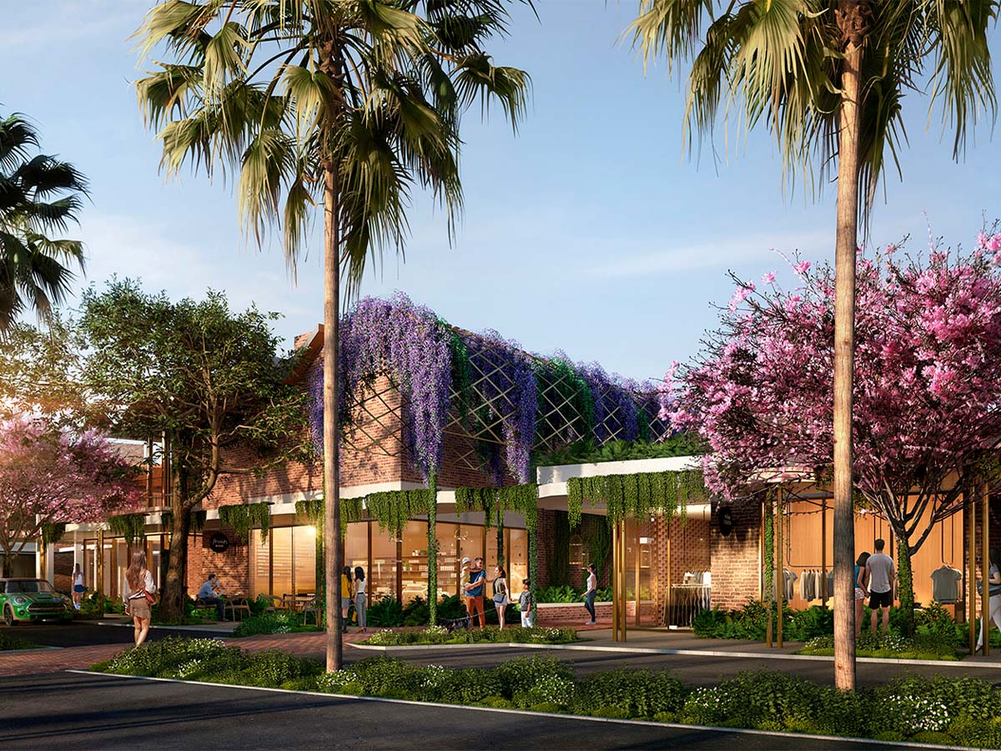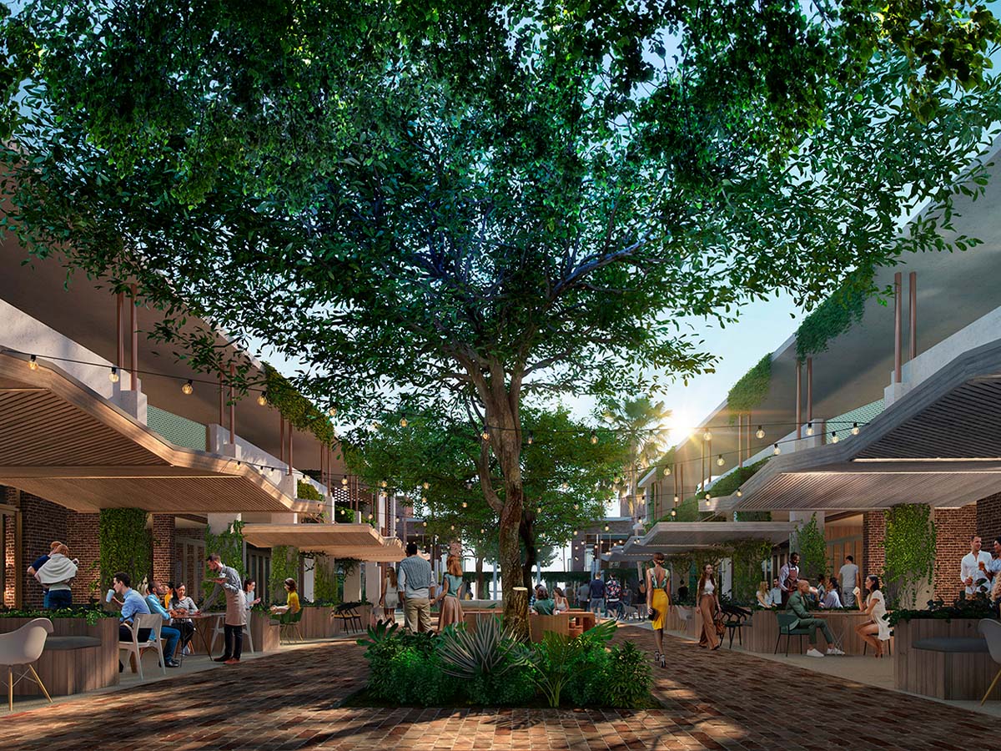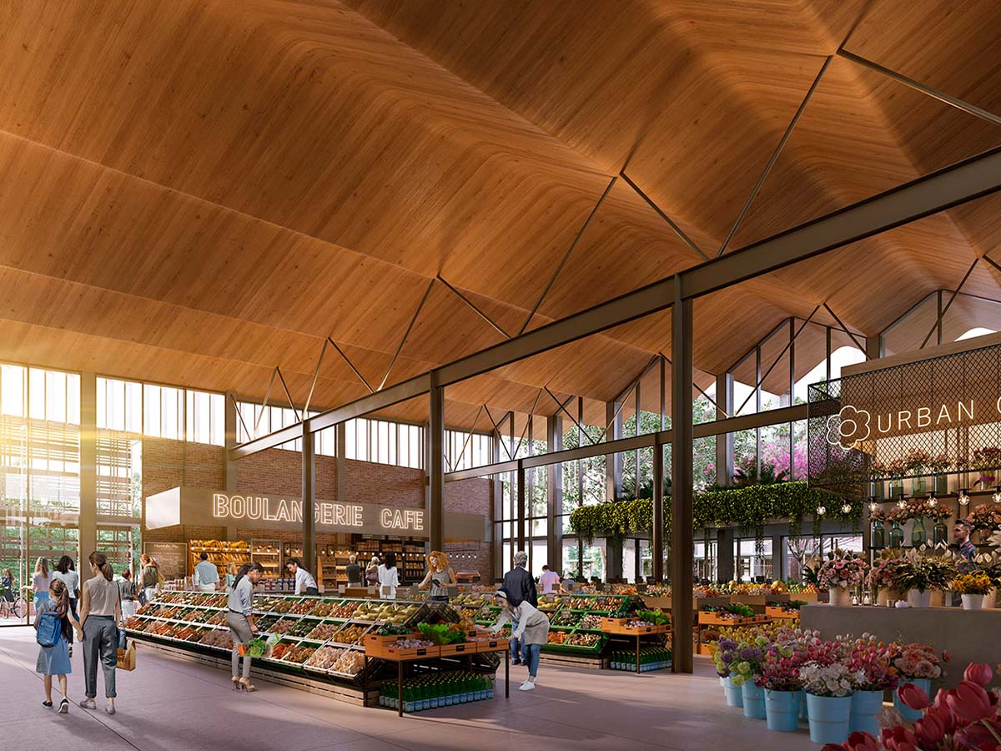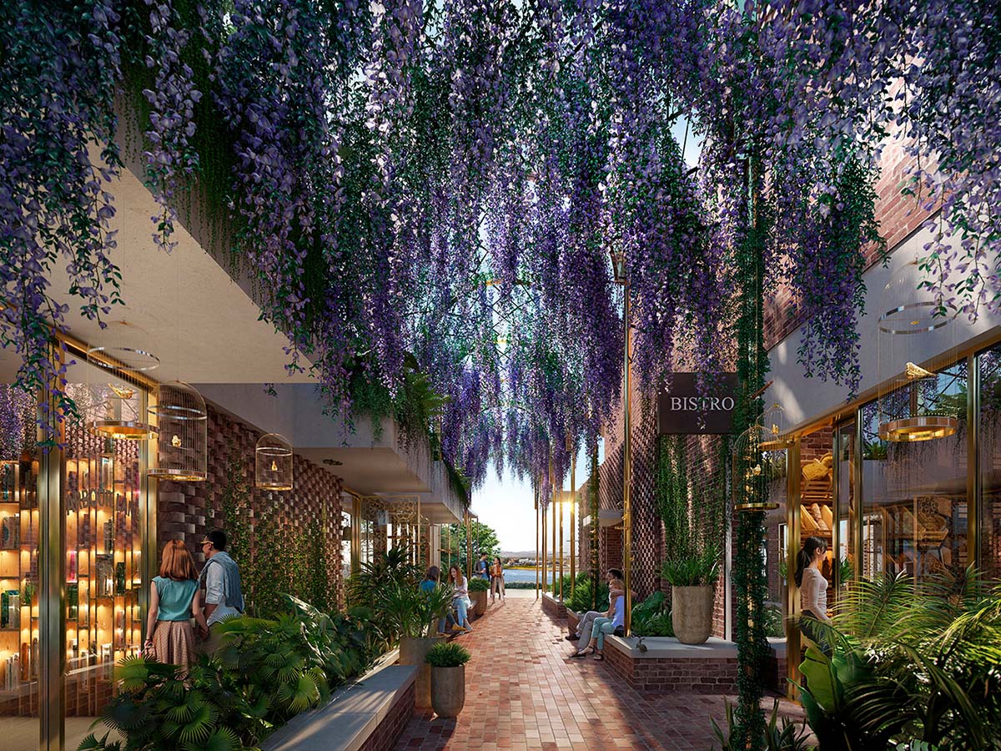The Lanes Town Centre
Mermaid Waters, Gold Coast
The Lanes is a village of retail and dining outlets forming the heart of Sunland’s master planned community, The Lakes, at Mermaid Waters on the Gold Coast.
The Lanes village sits behind four lakefront residential buildings designed by Contreras Earl whose director Rafael Morales was formerly a designer in Zaha Hadid’s office.
The village is an opposite to the architecture of the residential buildings, they being pristine, sculpturally fluted towers. The village comprises low scale, raw concrete, and common brick buildings forming a series of lanes, squares and courtyards that create a more rustic patina.
A fresh food market and health and wellbeing centre bookend the village with various food and beverage, convenience and retail outlets in between, centred by a town square. On the other side of the street toward the lake are a series of single and two storey restaurants also containing a square which houses pop-up and permanent kiosks. This space leads into an amphitheatre park to the lake, the space to be a venue for outdoor concerts.
The architecture contrasts symmetry in planning (a client prerequisite) with forms that deconstruct the symmetry especially utilising planted roofs, variegated brick treatments and projections. The market hall and health & wellbeing centre roof geometries are derived from Palm Springs (Steel Development House, Wexler & Harrison, 1962) which the client loves but to us are conducive to the Gold Coast.
Traditional Owners and ongoing custodians of the land
the Yugambeh people
Client
Sunland Group


