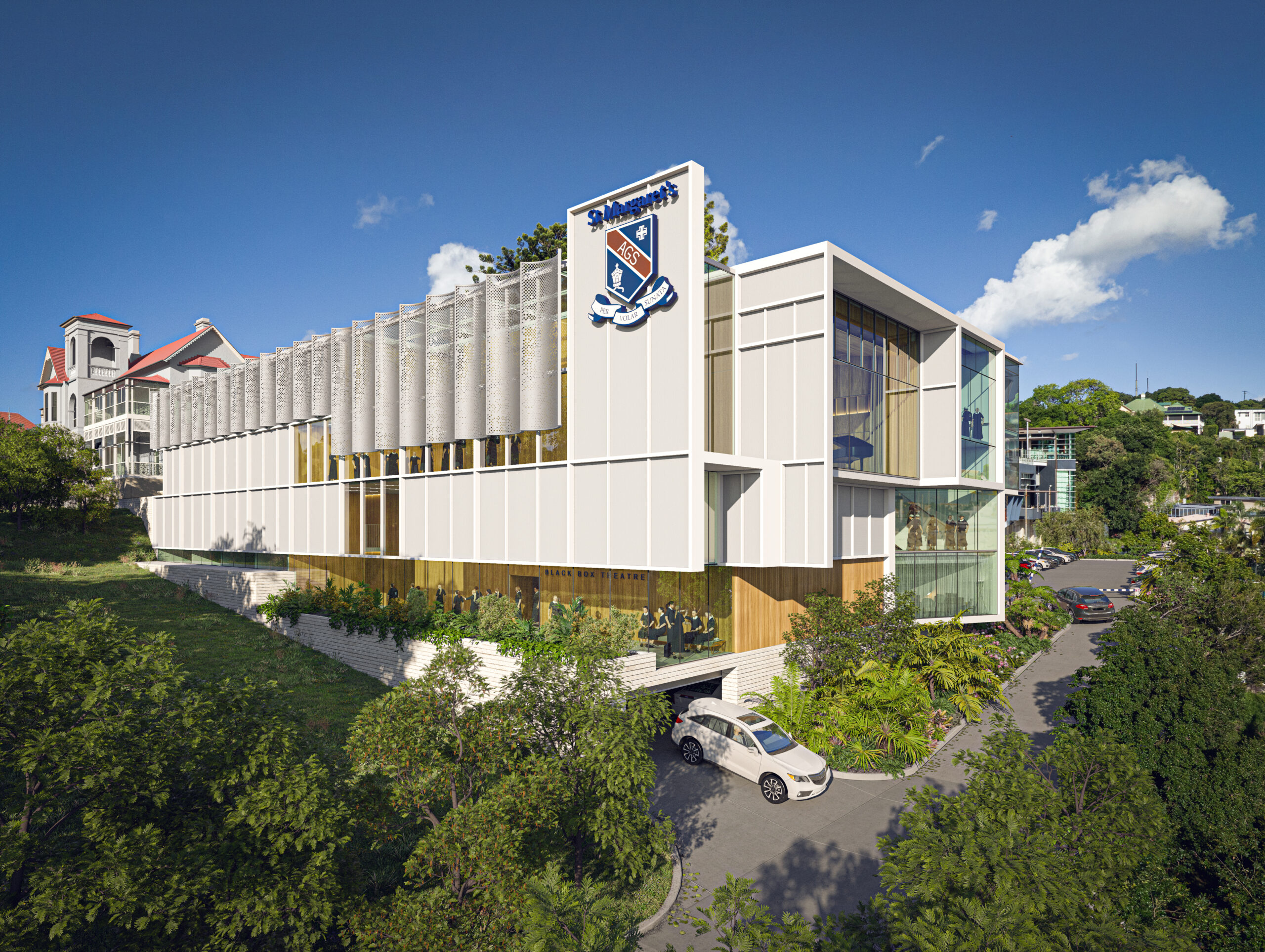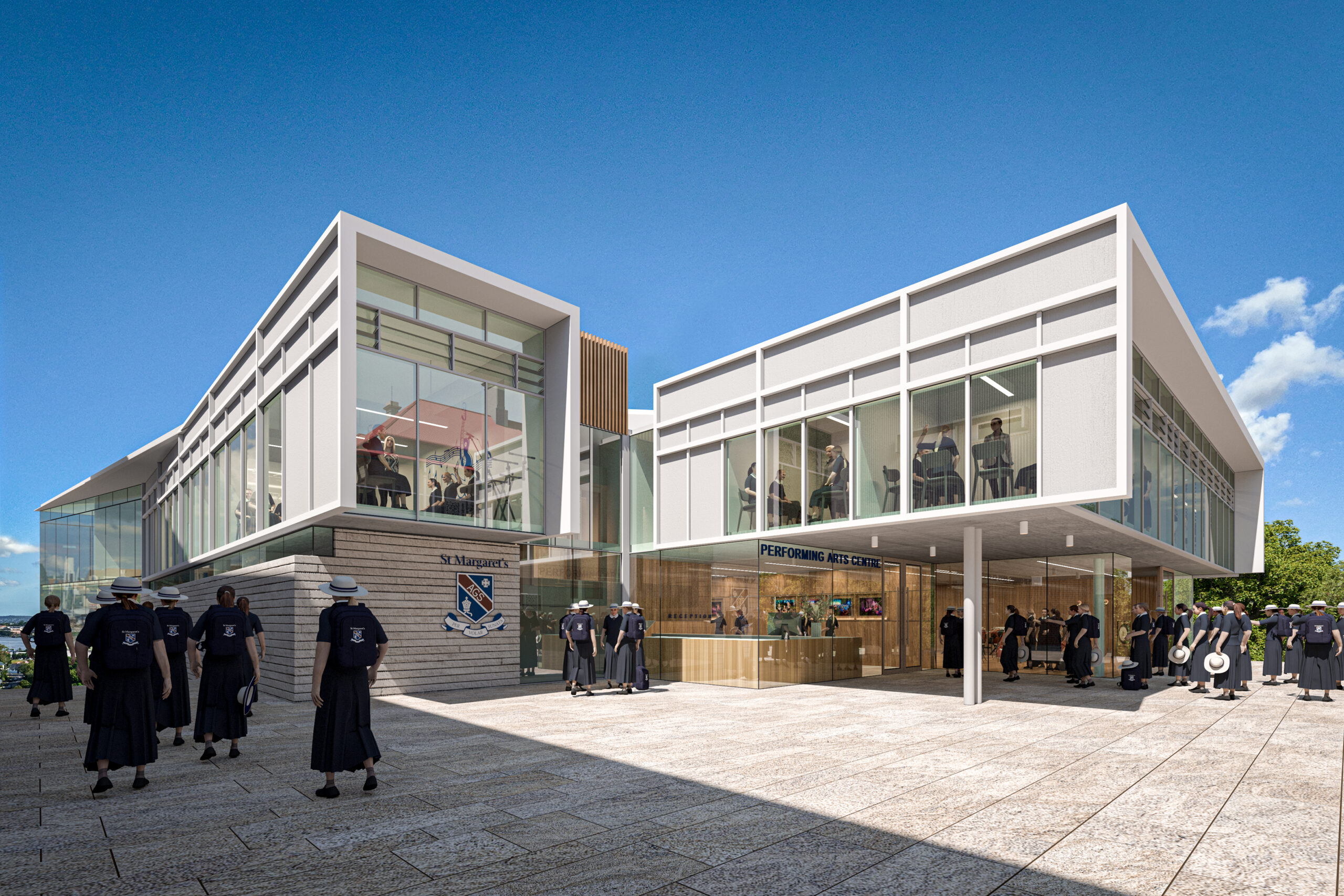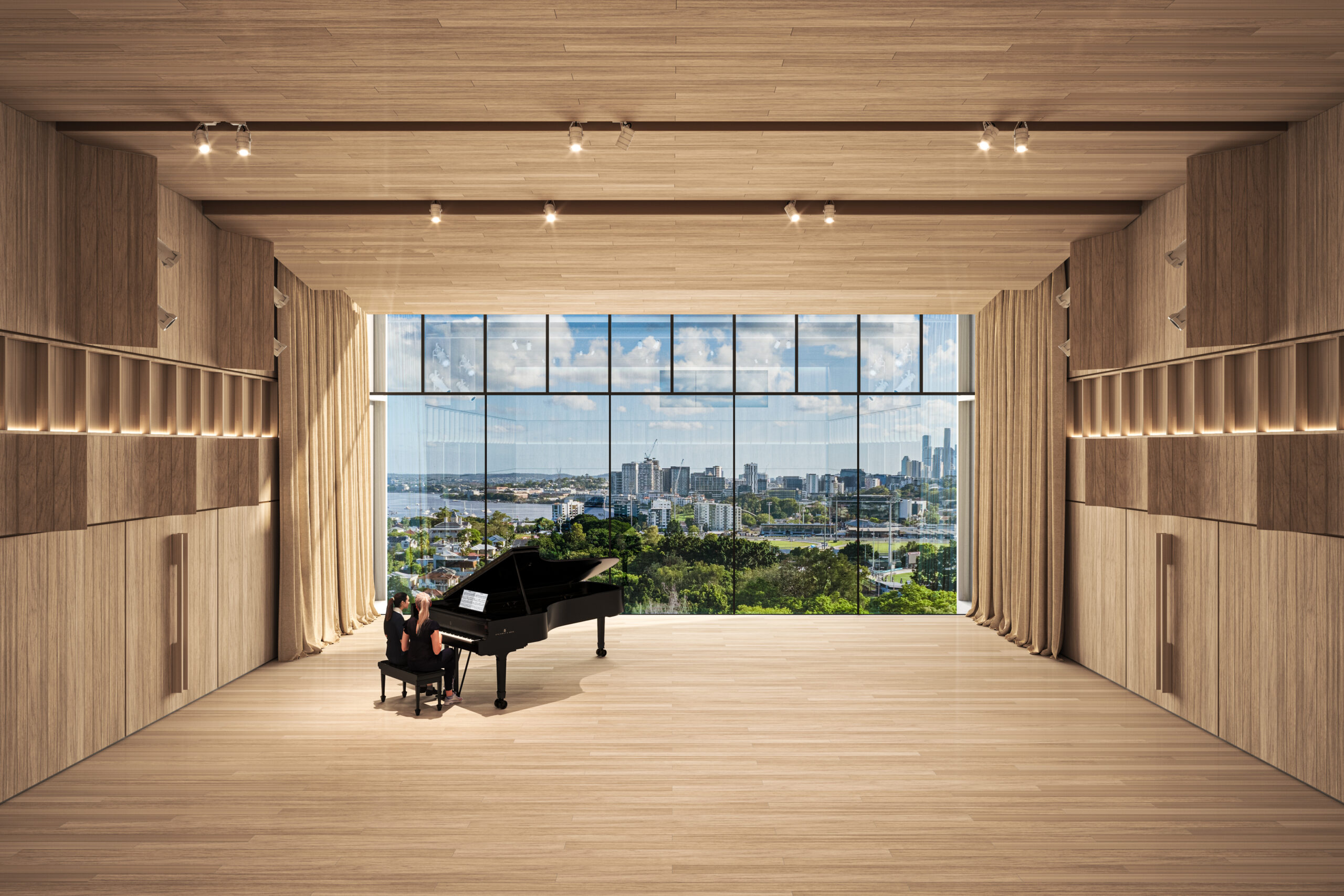St Margaret’s Arts Precinct
St Margaret’s Anglican Girls School, Ascot, Brisbane, 2025
The proposed St Margaret’s Performing Arts Centre aspires to be a vibrant cultural and educational hub for the school, enriching its artistic life and strengthening its connection to the community. Positioned on a hillside within a residential setting, the building over looks Albion and the city beyond, while respectfully addressing its immediate context, including the adjacent state heritage-listed Community House.
The architecture is deliberately articulated and scaled to sit comfortably within its suburban surroundings. A series of interlocking volumes step with the terrain, balancing civic ambition with residential sensitivity.
At its heart, the building supports a diverse and rich program: a welcoming foyer for gathering and events, a 160-seat Music Recital Hall, a 96-seat Black Box Theatre, and dedicated rehearsal spaces for concert band, strings, and choir. Teaching studios, back-of-house facilities, instrument and costume stores, and a green room support both performance and education.
This precinct will be a place of creativity and connection — a new home for the performing arts that inspires students and engages the wider community.
Traditional Owners and ongoing custodians of the land
the Turrbal and Yuggera peoples
Client
St Margaret’s Anglican Girls School




