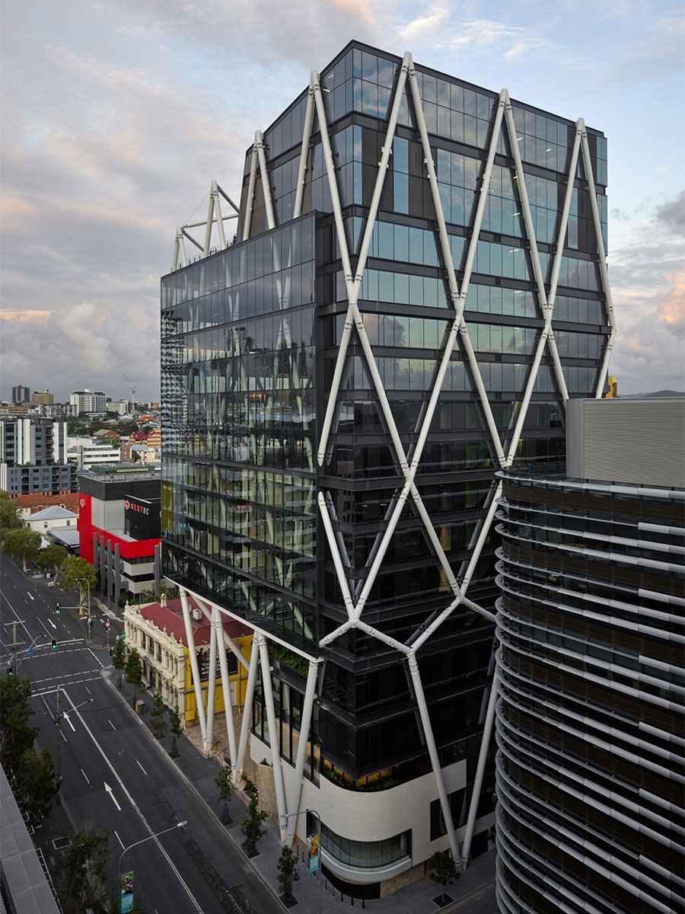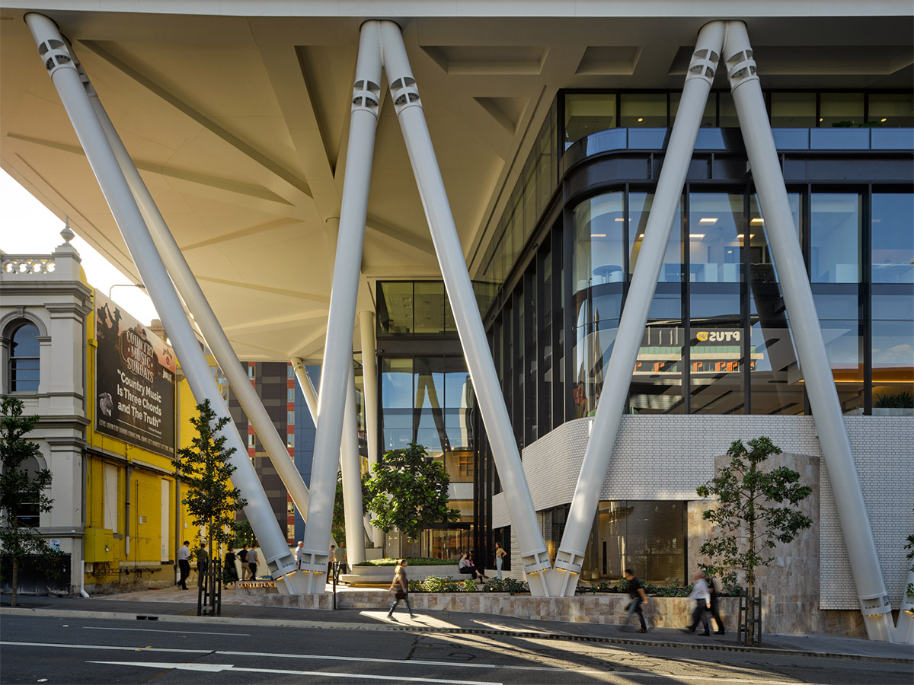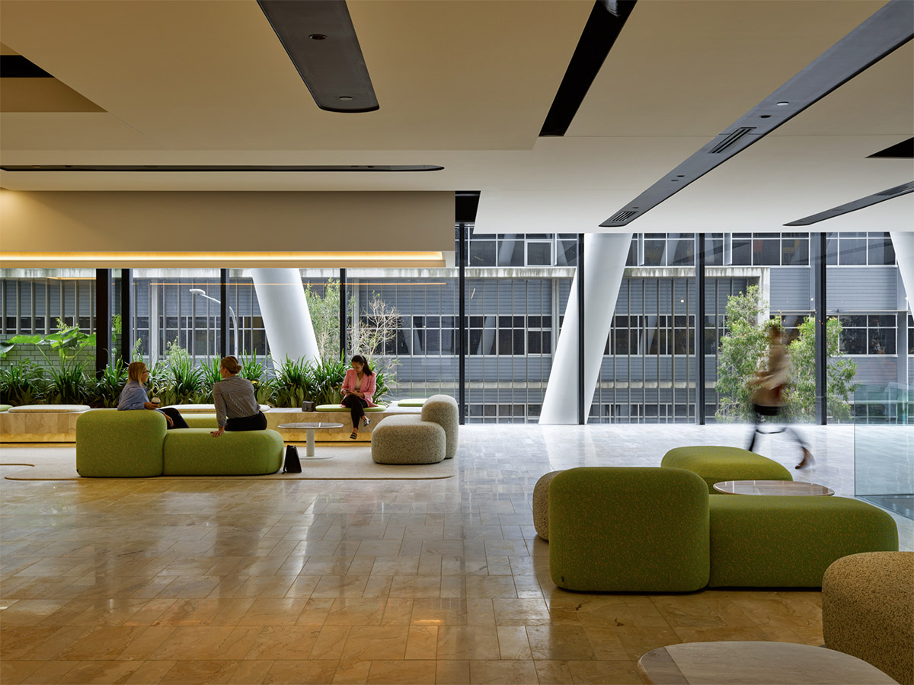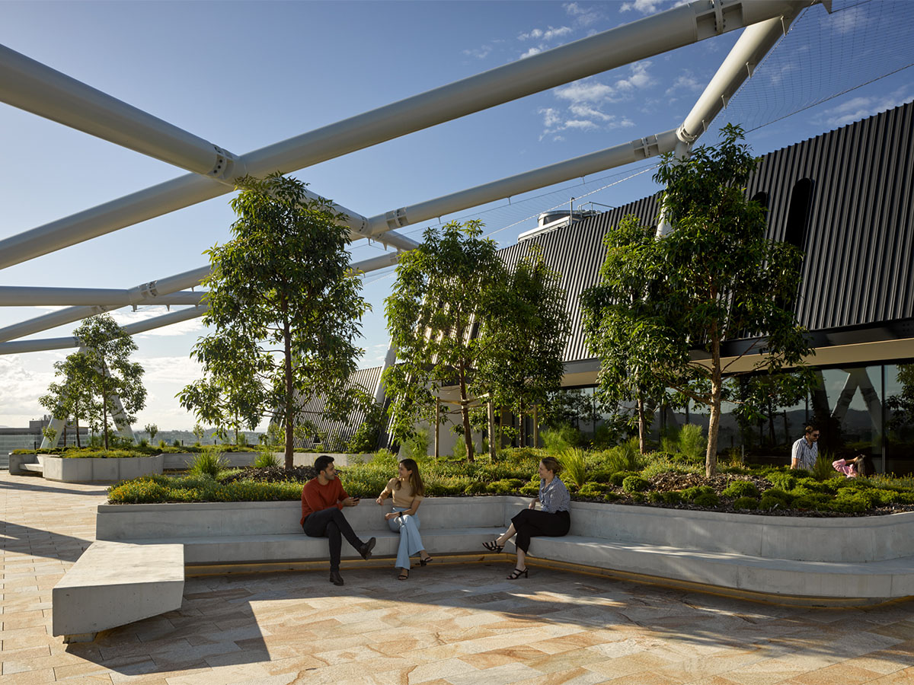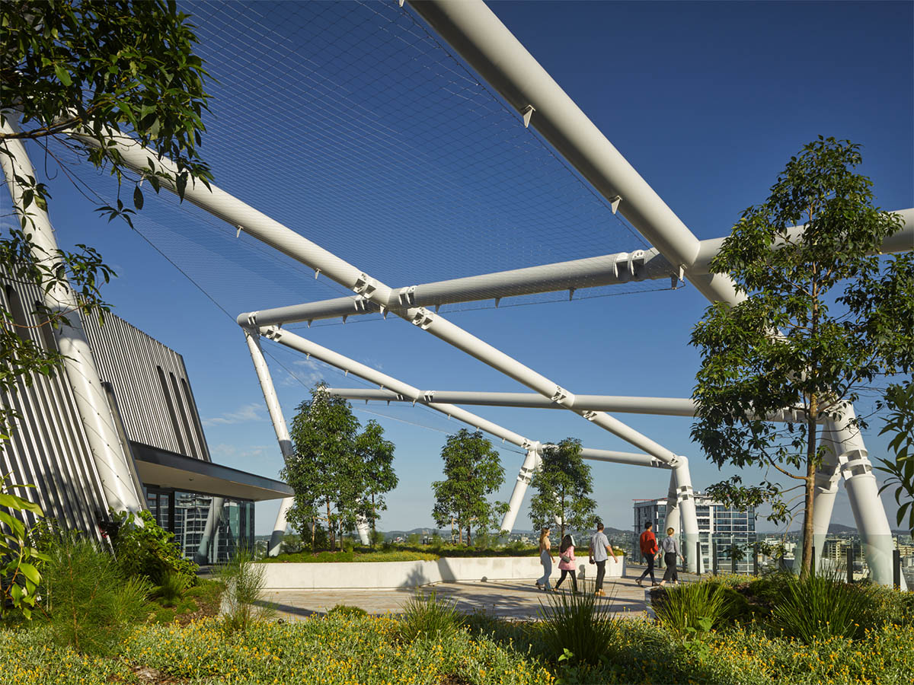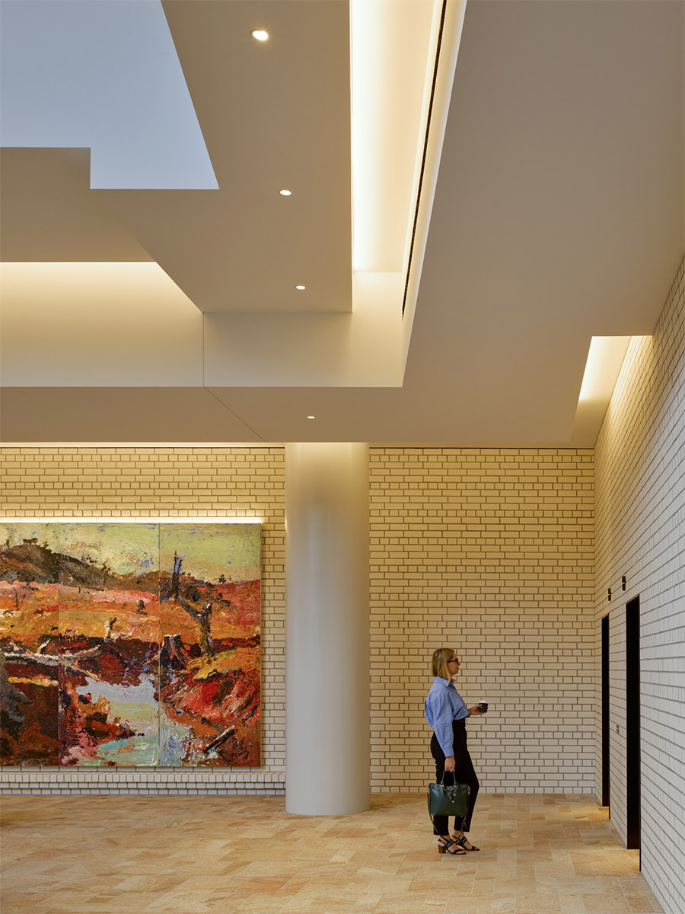Jubilee Place
Fortitude Valley, Brisbane, 2018-2022
Jubilee Place adopts a diagrid structure which generates two technical benefits – one to span over the M7 tunnel beneath the site, and two to cantilever over the adjoining historic Jubilee Hotel to create large floor plates.
The refurbishment and expansion of the Jubilee Hotel is a significant part of the project, both enhancing its offer and joining with the tower’s recessed podium to create an activated arrival experience.
To avoid the tunnel, the tower core forms a linear edge along the north-west side, generating the advantages of contiguous floor plates (with only four internal columns) and minimised western solar impact contributing to the development’s 6 Star Green Star rating.
The lower levels are cross-ventilated with pop-out balconies. The roof plant envelope contains a large restaurant that opens out to expansive gardens with vines stretched between the structure.
The building has been virtually fully let within only a short period of time, testimony to the architectural form, workplace amenity, and sustainability credentials of the design.
Traditional Owners and ongoing custodians of the land
the Turrbal and Yuggera peoples
Client
JGL Properties
Awards
2024 ULI Asia Pacific Awards for Excellence · 2024 AILA QLD Landscape Architecture Award for Gardens · 2023 Shortlisted for World Architecture Festival Awards · 2023 AIA Queensland Architecture Awards, Commercial Architecture Award · 2023 AIA Greater Brisbane Regional Architecture Awards, People’s Choice Award (Jubilee Place Precinct) · 2023 AIA Greater Brisbane Regional Architecture Awards, Regional Commendation - Urban Category (Jubilee Place Precinct) · 2023 AIA Greater Brisbane Regional Architecture Awards, Regional Commendation – Commercial Category · 2022 ASI QLD/NT State Winner (Buildings - Large Projects)
Photographer
Christopher Frederick Jones

