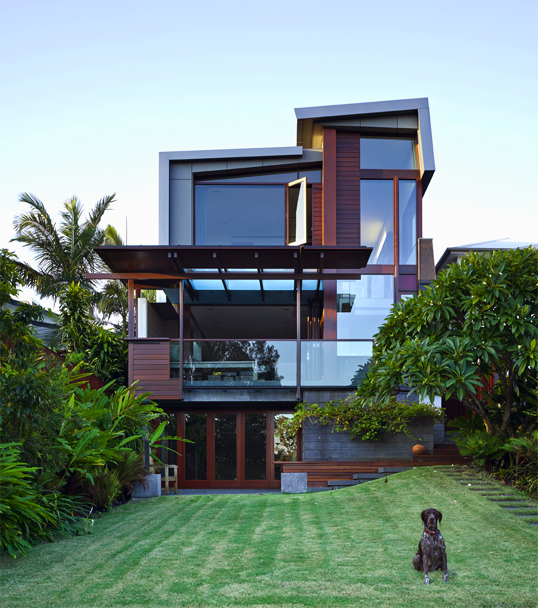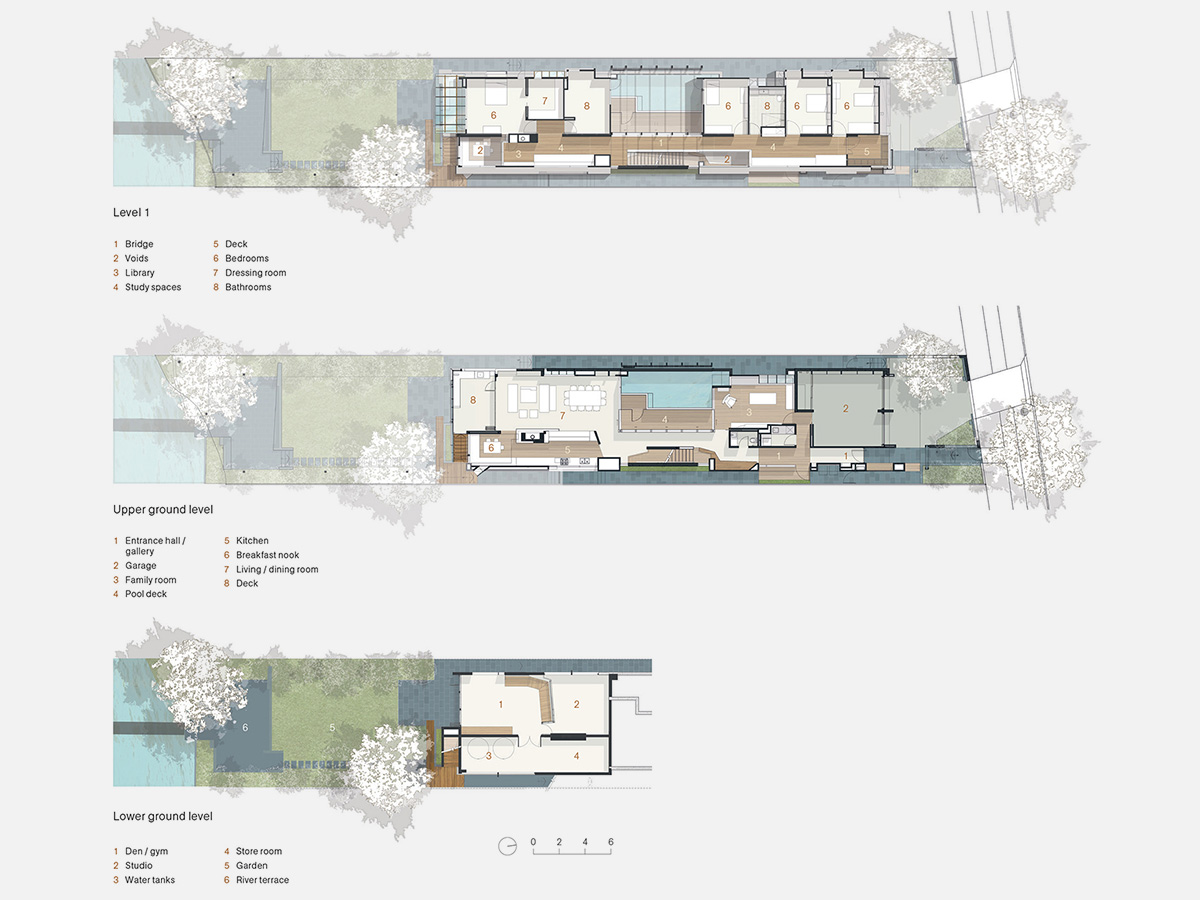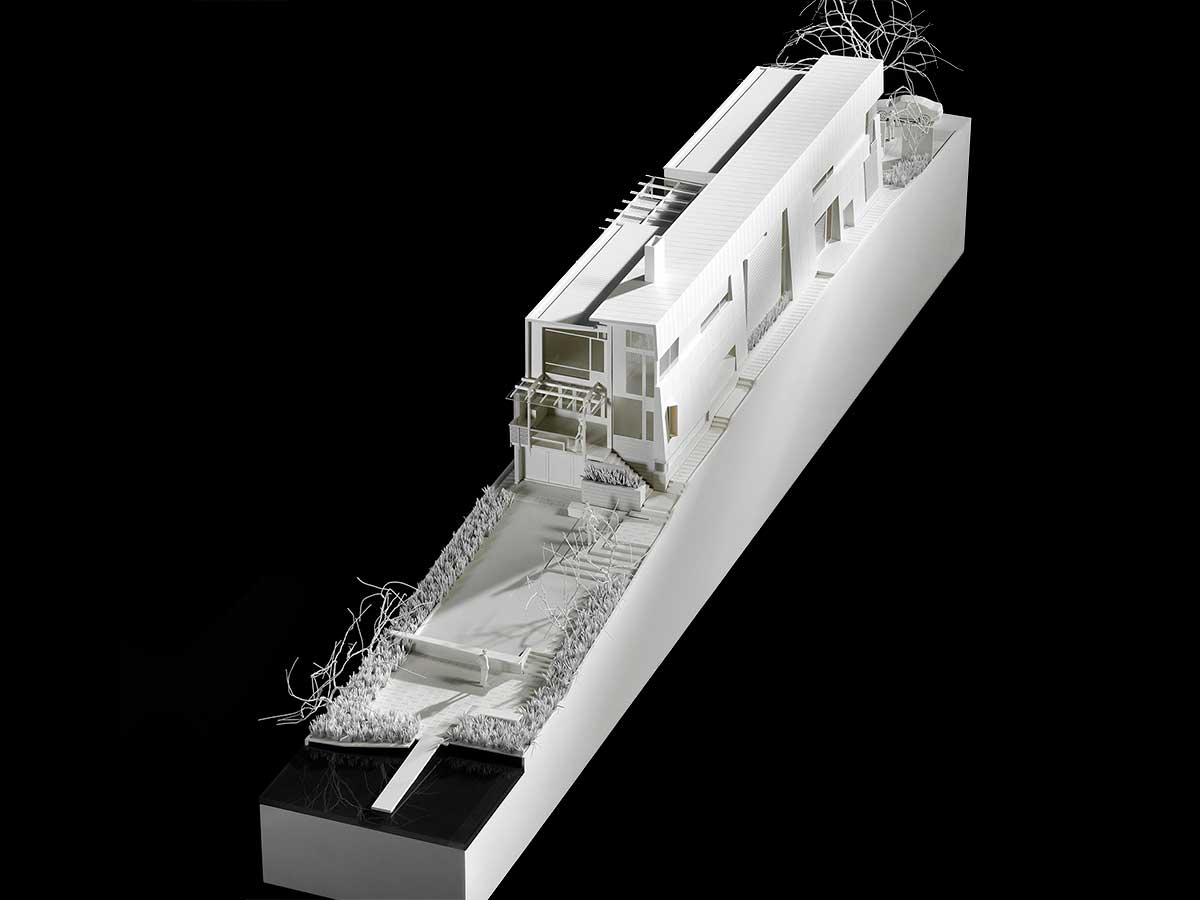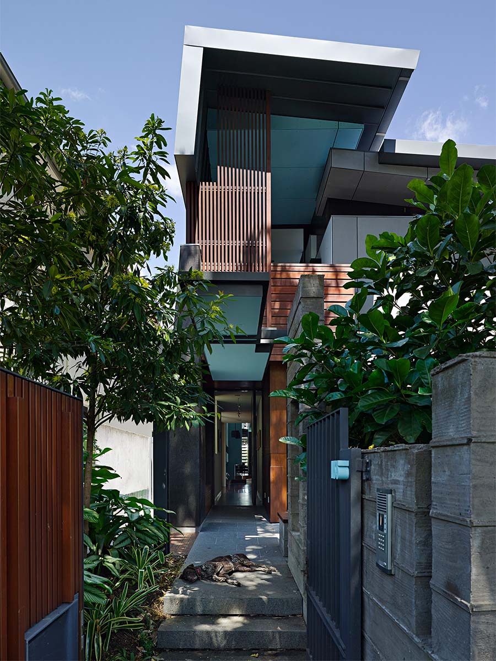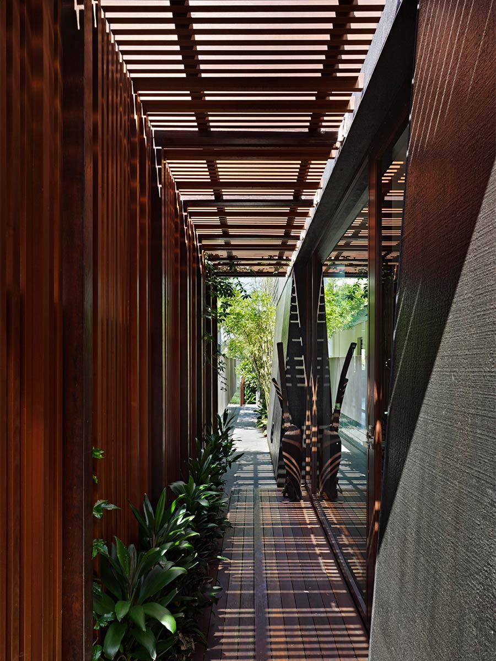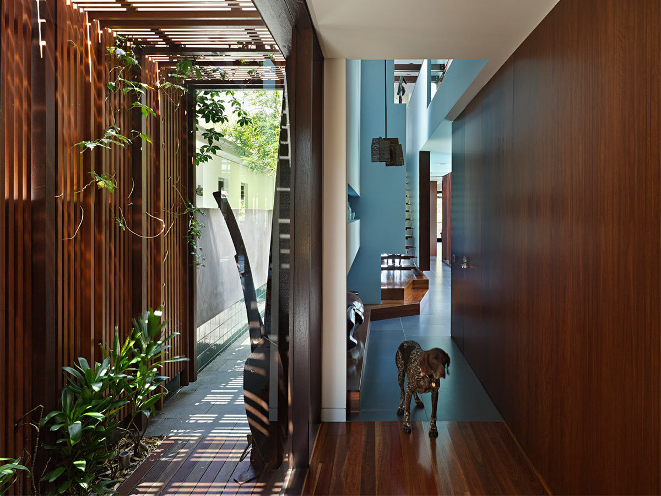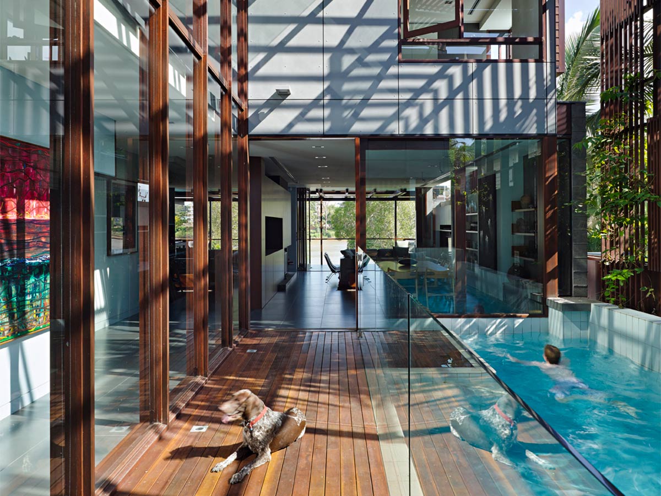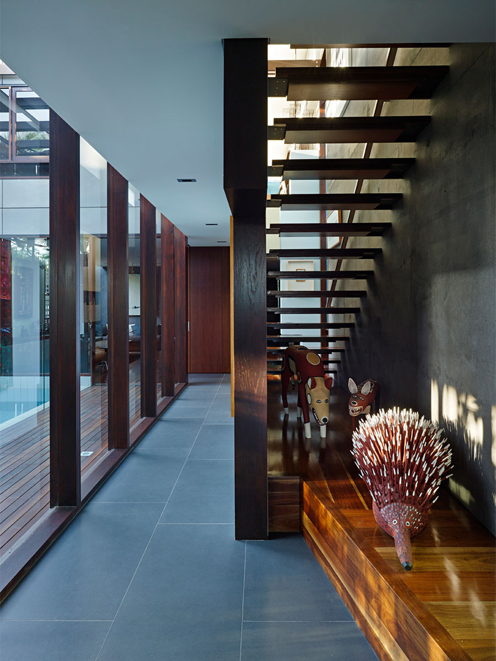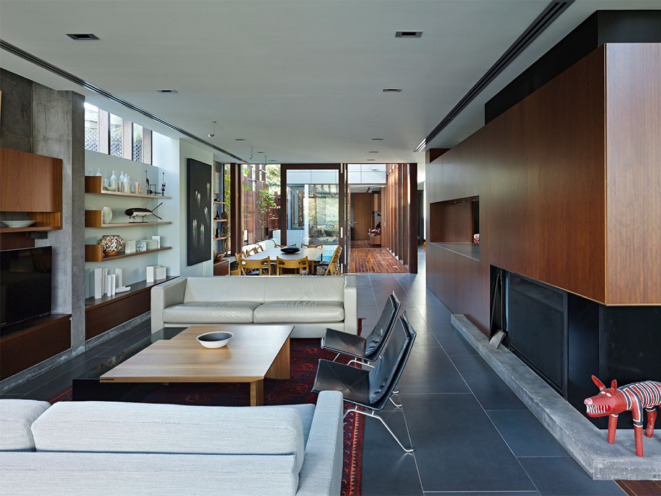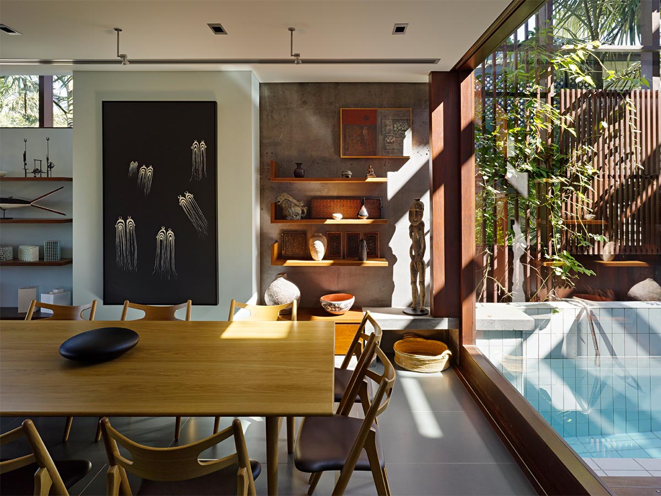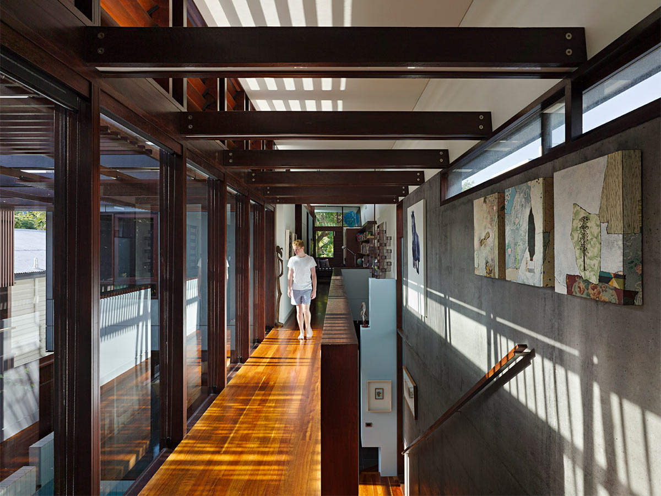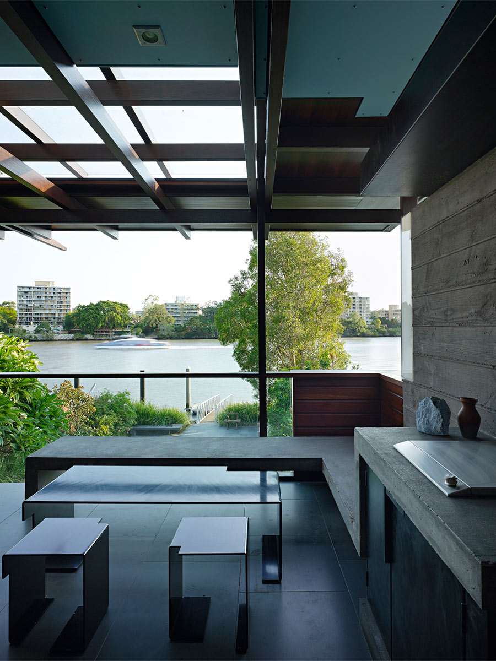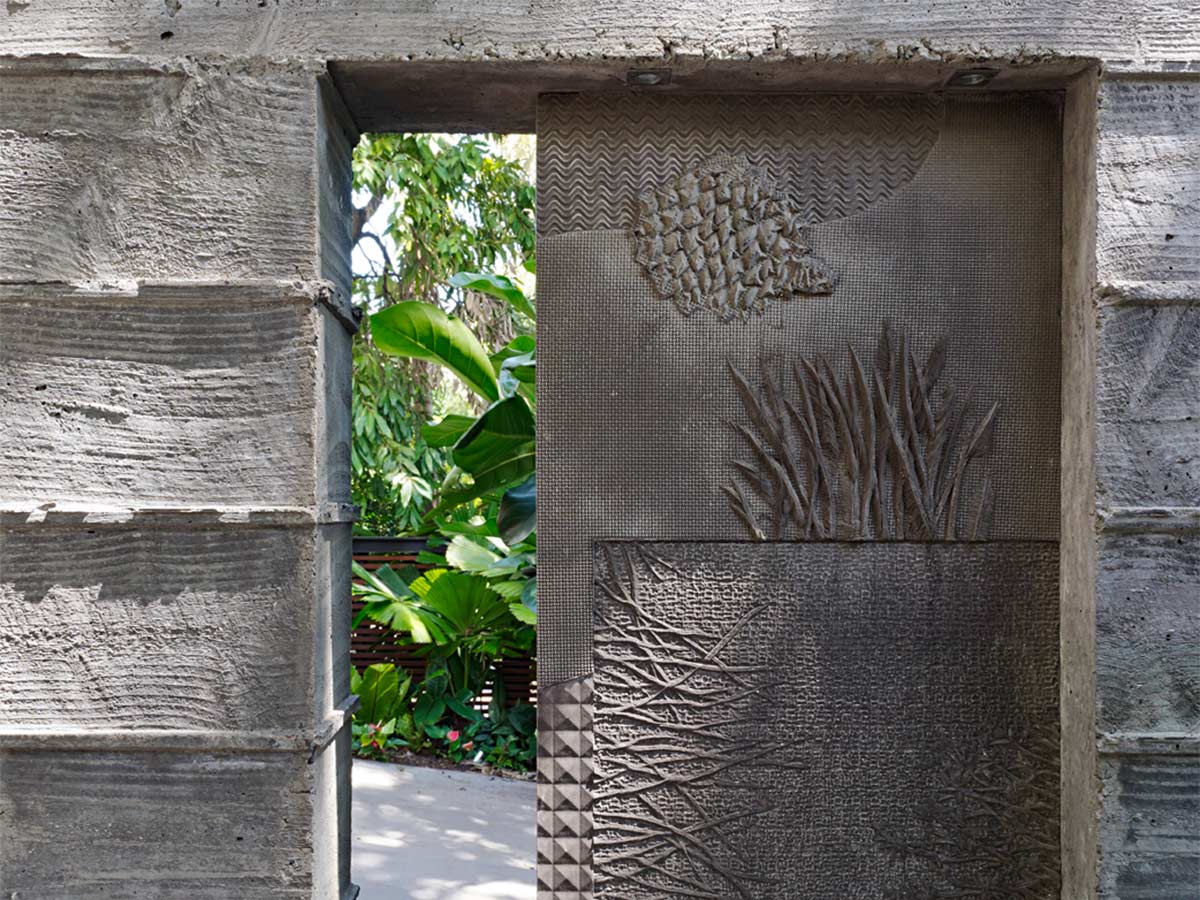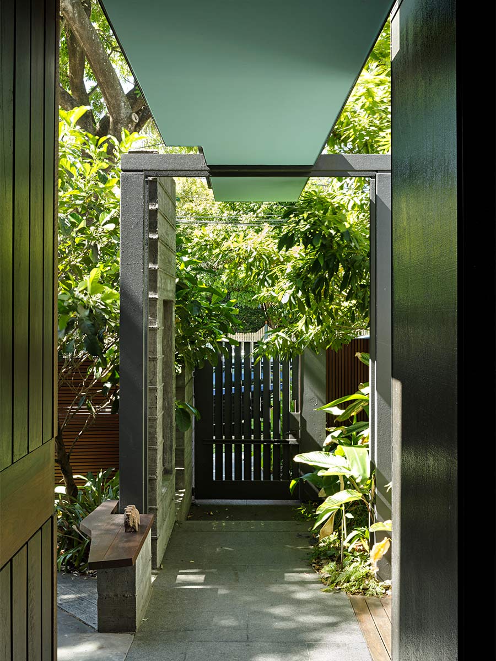Hill End House
West End, Brisbane, 2010
The design of this riverfront house grafts an articulated timber shell over a rough-poured insitu concrete base.
The interlocking of these two materials creates different moods through the spaces, concrete dominating in those designed for comfortable retreat, and timber in those opening up to engage the external environment.
A second purpose for the concrete was to embed the construction into the sloping site, conjuring a sense of ruin which continues to the street boundary and down to the river in a series of sculpted walls.
Along one side, wall depth is created by raking the external skin as a means of complying with code setbacks of a metre at ground level and 1.5 metres for the level above. The depth is employed to house niches for artworks and cabinetry.
On the other side, vertical walls are set apart with a sliver of glass running between to cast oblique daylight down onto art shelves and concrete textures. Along this side, window boxes project from bedrooms at the upper level to capture river glimpses and south-west breezes.
The plan generates in effect two pavilions connected by a bridge and divided by a central swimming pool. It allows the spaces to be opened up longitudinally for breezes and views from the front of the house over water to the river.
Traditional Owners and ongoing custodians of the land
the Turrbal and Yuggera peoples
Client
Rayner family
Awards
Shortlisted in World Architecture Festival Awards 2014
Photographer
Christopher Frederick Jones

