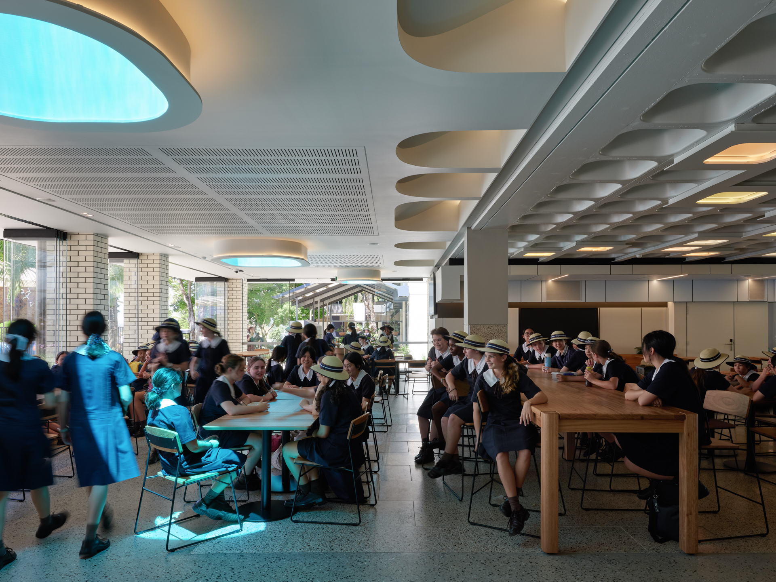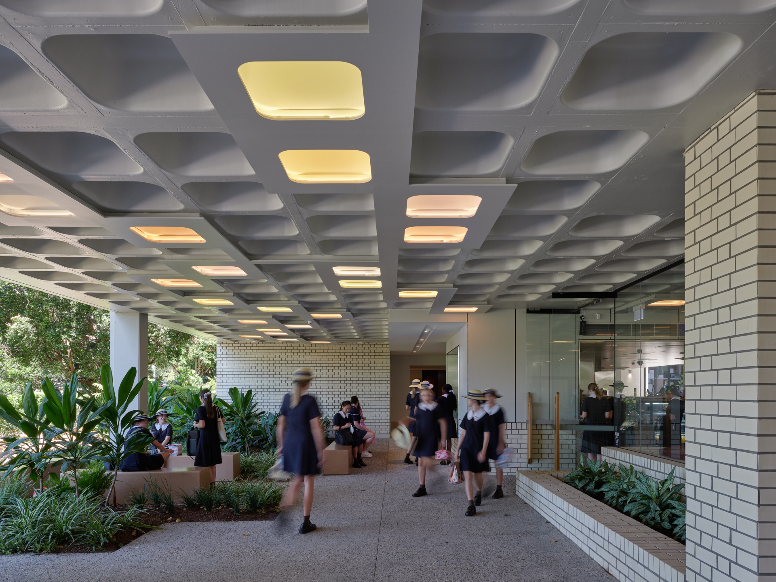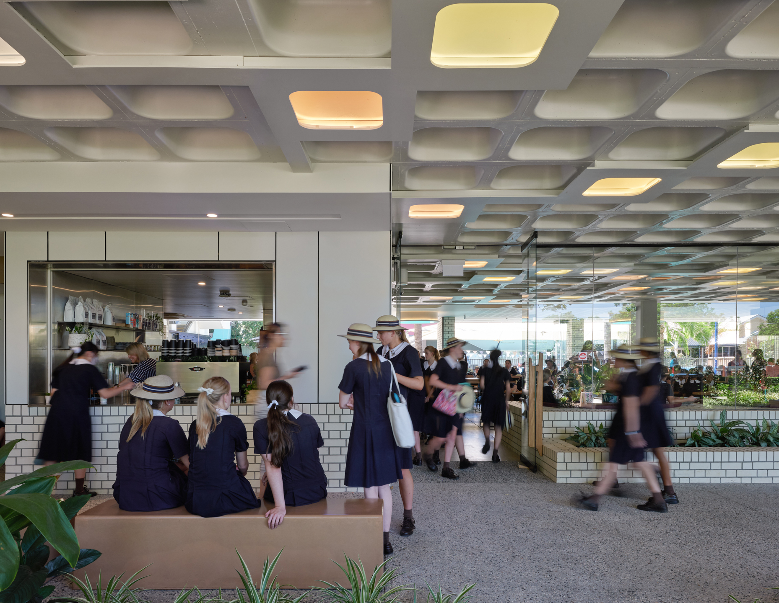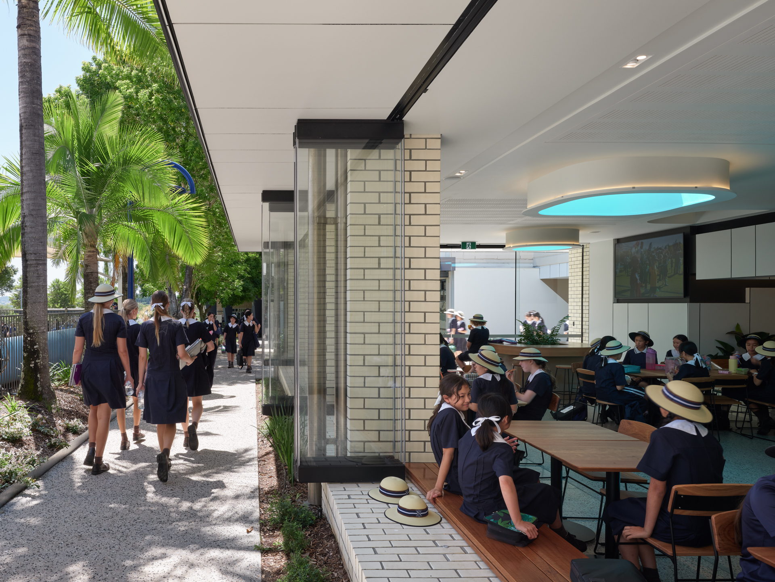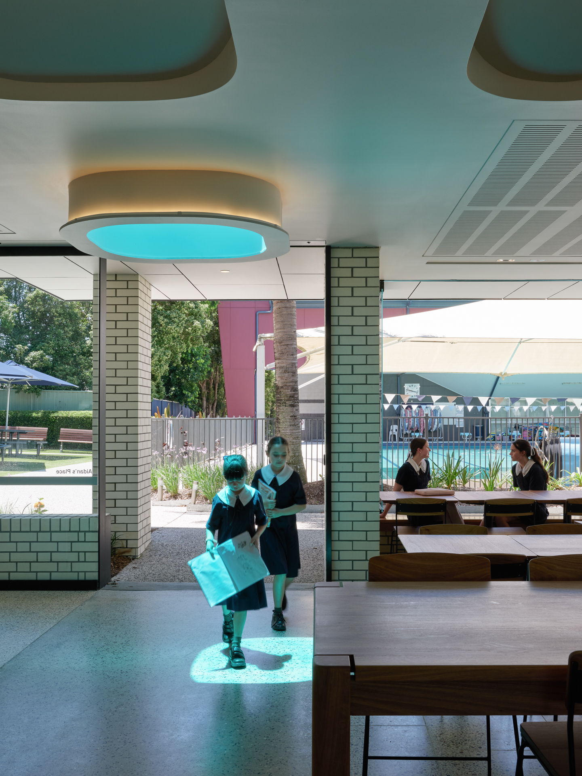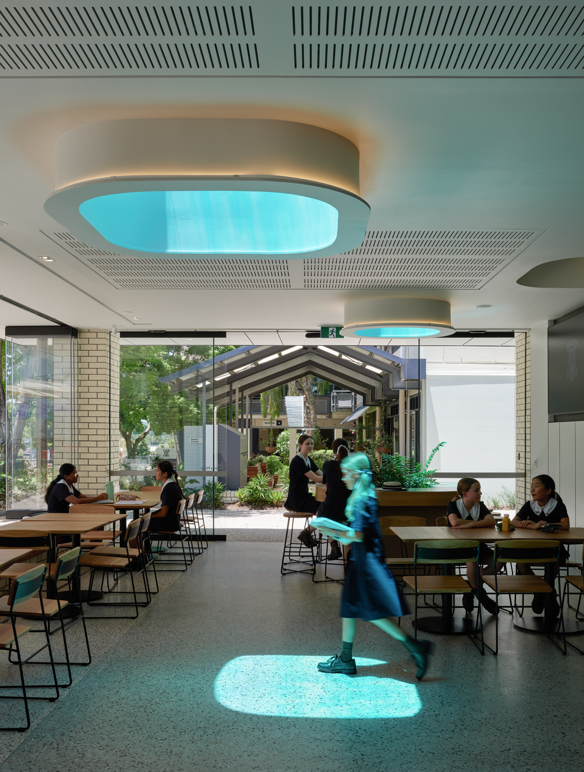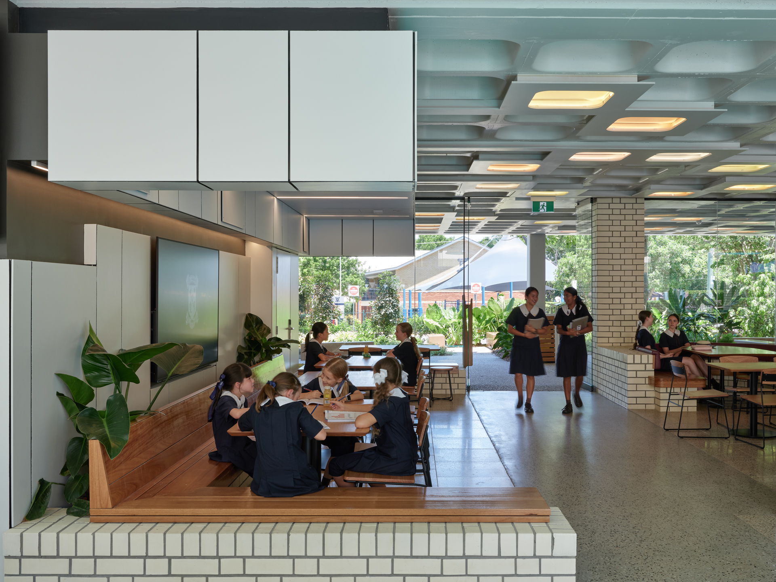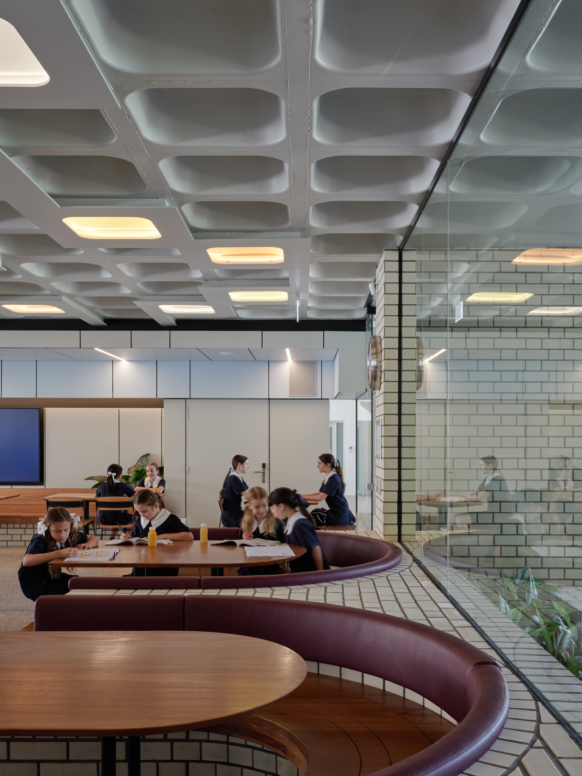Aidan’s Place
Corinda, 2023
This modest project in size takes a formerly dour classroom building and converts its ground level into a vibrant student social hub. This undercroft was occupied by conventional closed spaces comprising a tuckshop, uniform shop, bookshop and an austere concrete apron linking the Ruthven Street frontage to a courtyard swimming pool. The Aidan’s Place project removes the closed spaces and converts them into a series of interlinked eating and gathering spaces for different group sizes, adding a refectory space to the courtyard side.
Aidan’s Place is a transformation of a previously dour and unwelcoming undercroft of an existing school building into what has become the fulcrum of social life on the St Aidan’s campus. It has been achieved by a combination of careful reduction and insertion of elements that enable multiple types of social interaction. In particular, the accentuation of the three-dimensionality of the existing waffle ceiling and the extension of it in a series of abstract elements including skylights has dramatised and animated what had before been oppressive. The spaces are all naturally ventilated and openable, facilitating connectivity to the public street and into the campus, and welcoming wider community engagement.
Traditional Owners and ongoing custodians of the land
the Turrbal and Yuggera peoples
Client
St Aidan’s Anglican Girls School
Contractor
Fitout and Refurbishment Australia
Awards
2024 AIA Greater Brisbane Regional Architecture Awards, Regional Commendation – Interior Category
Photographer
Christopher Frederick Jones

