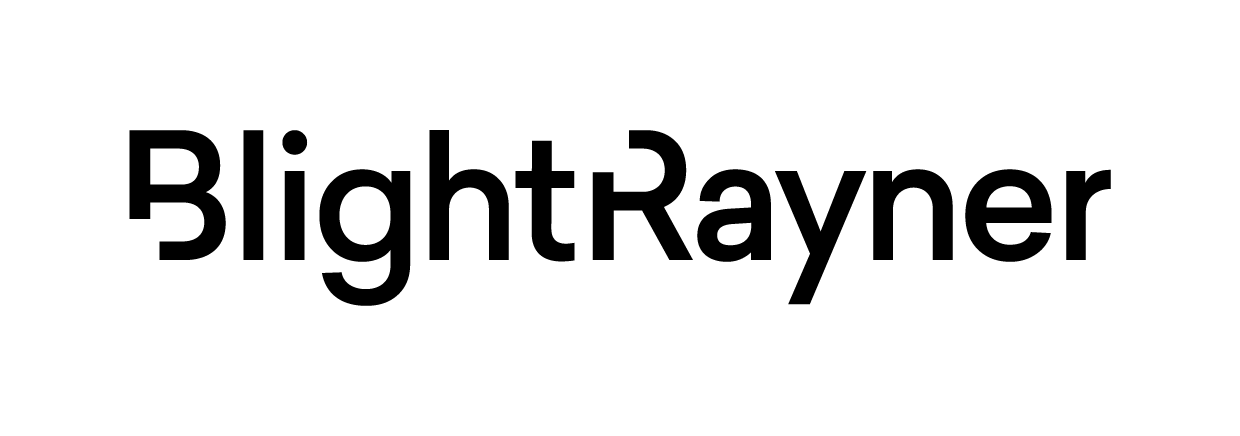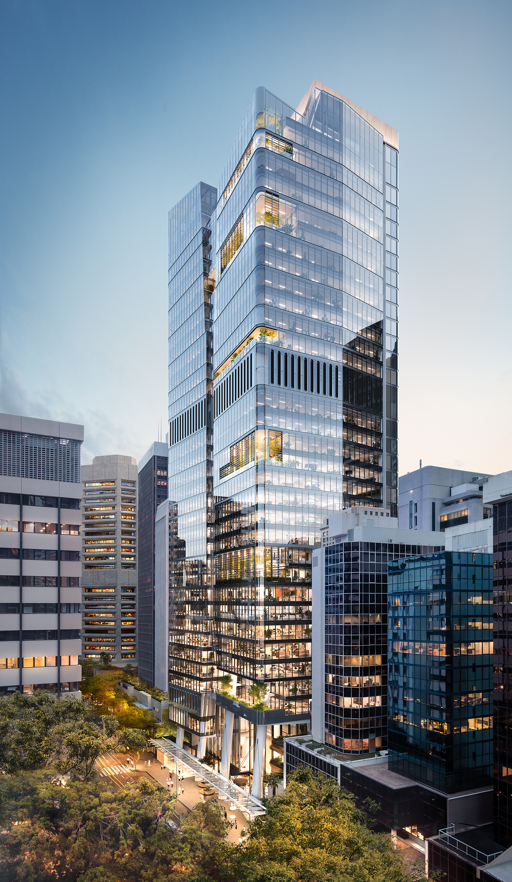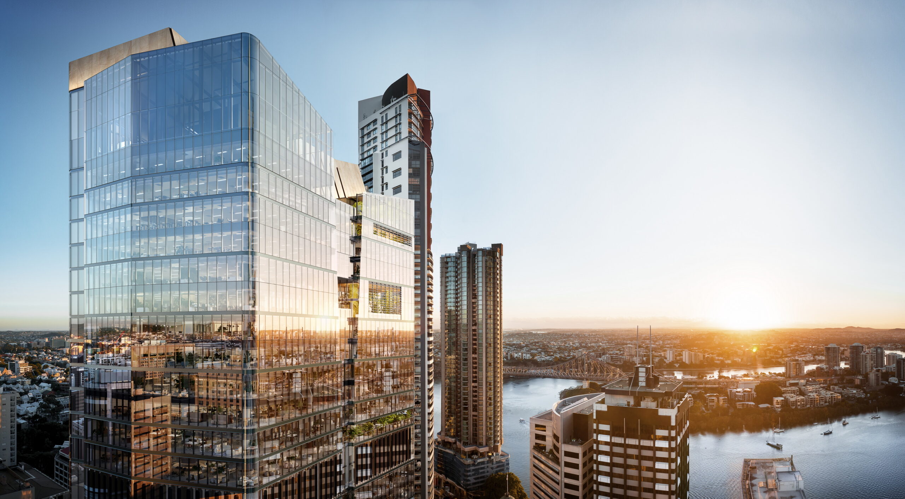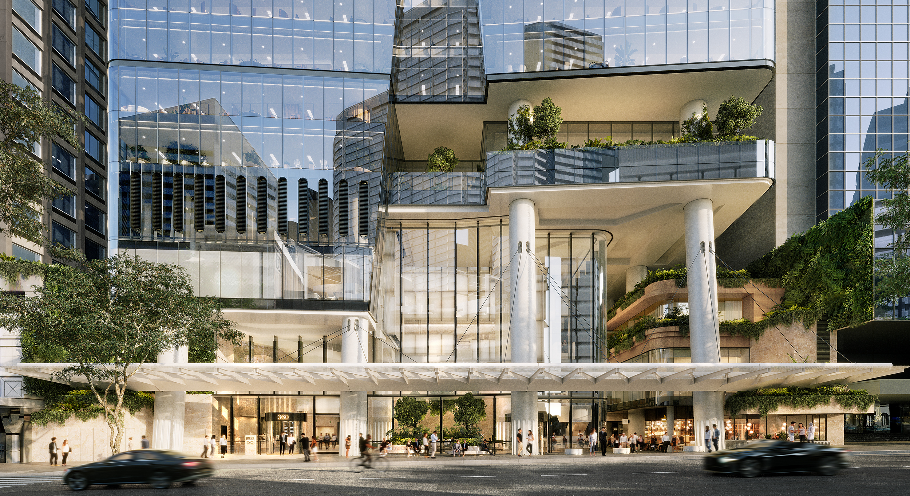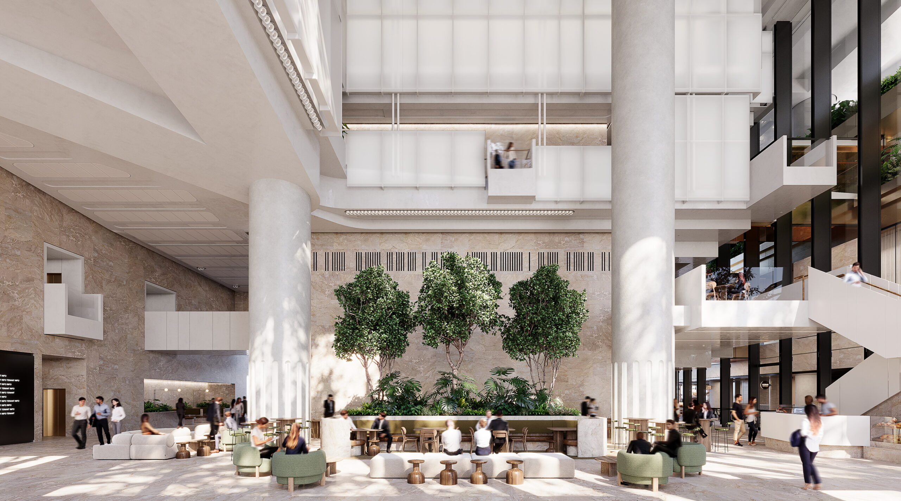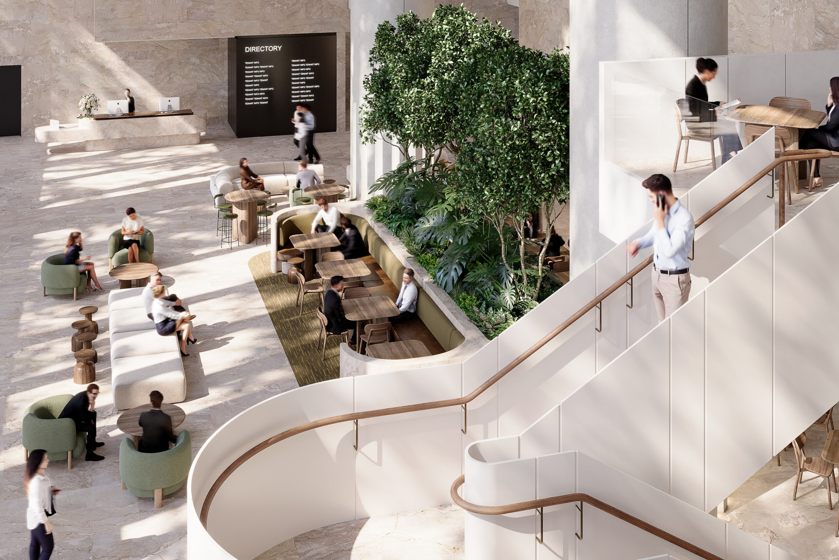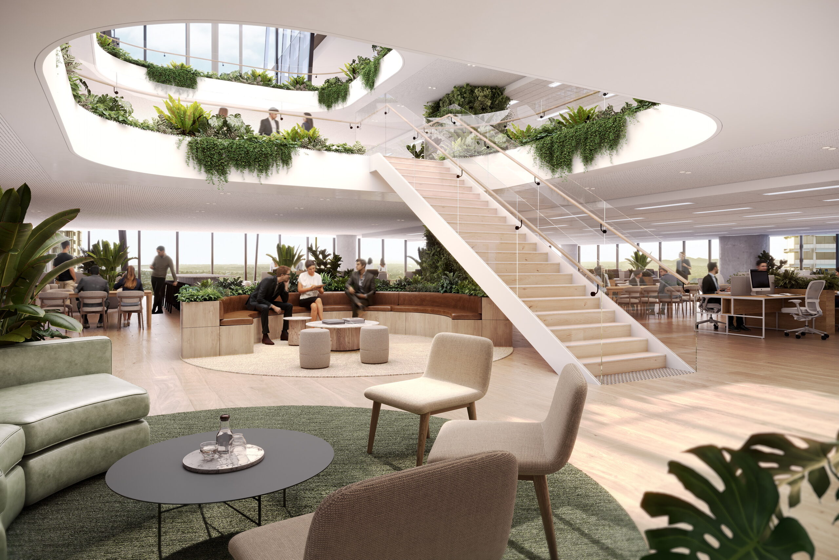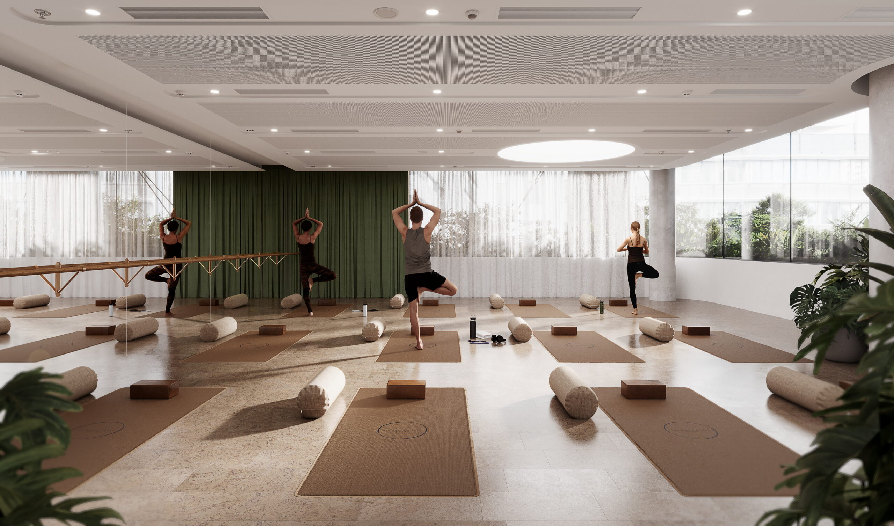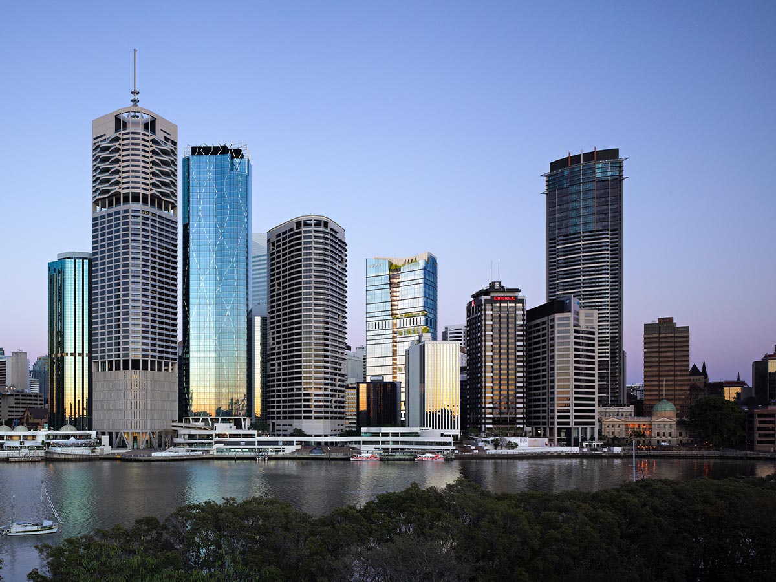360 Queen Street
Brisbane CBD, 2018-current
360 Queen Street is a 33 level office building with extensive use of smart technologies, digital infrastructure, and advanced sustainability strategies. Its base is carved into the site to open up the public realm to the street, connecting it through the site with a pedestrian lane.
The podium levels include conference facilities, large End of Trip facilities, and a wellness centre opening onto a garden terrace. The tower design extends the notion of porosity up through its height, utilising a vertical aperture and intervening garden terraces culminating in a roof garden.
The core is stretched along the north-western rear edge to reduce solar heat loads and to create contiguous floor plates of 1,600m2 NLA with river views. The design targets 6 Star Green Star Building and 5 star NABERS Energy ratings.
Traditional Owners and ongoing custodians of the land
the Turrbal and Yuggera peoples
Client
Charter Hall and Investa
