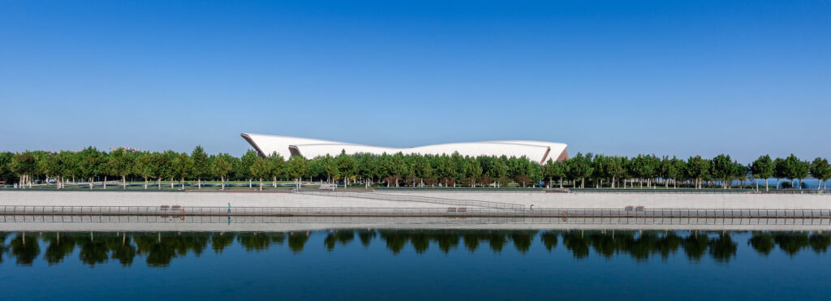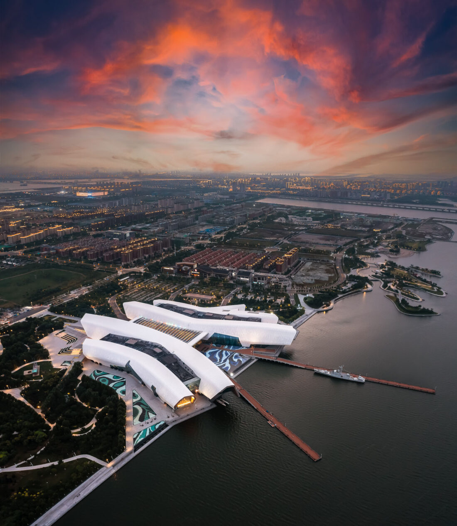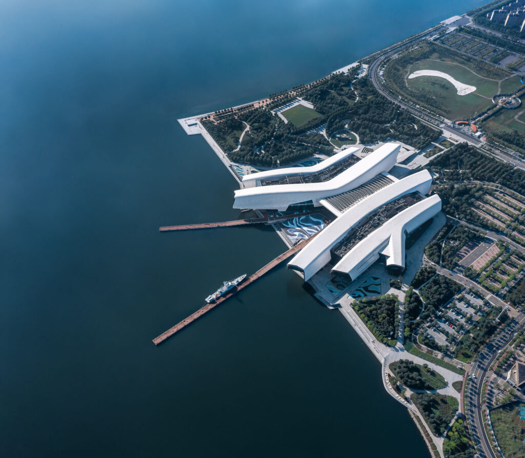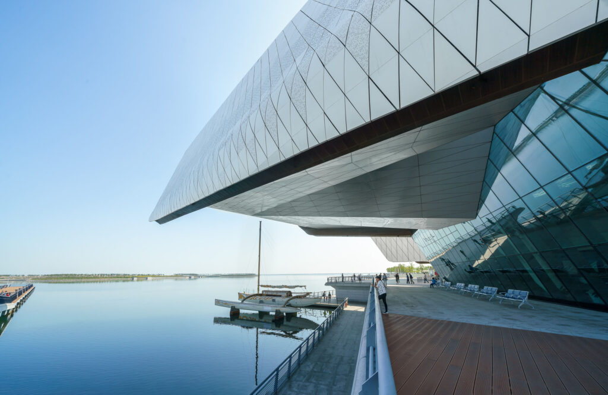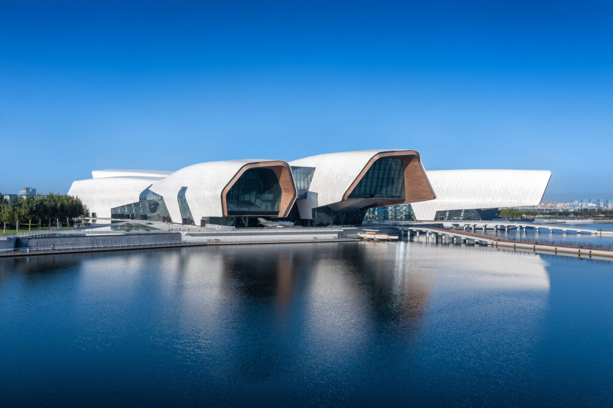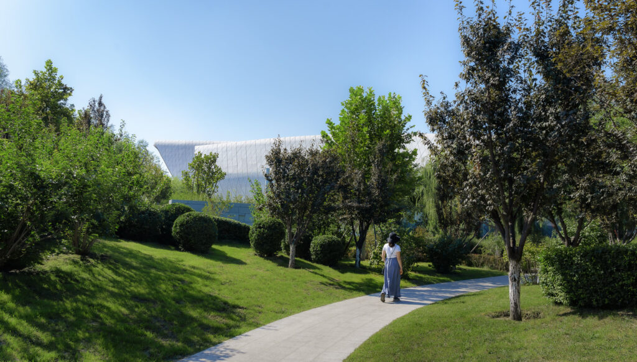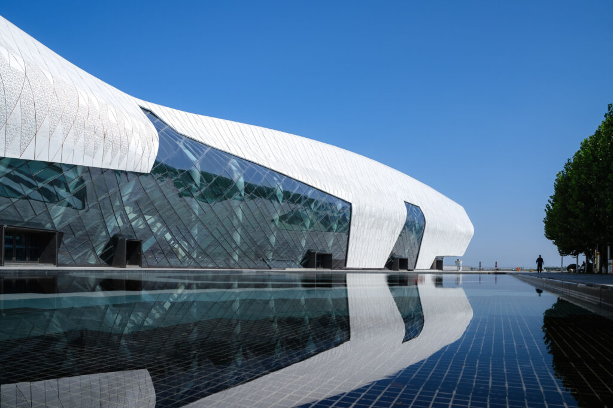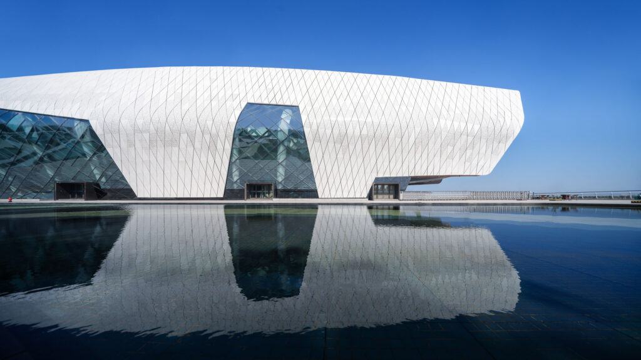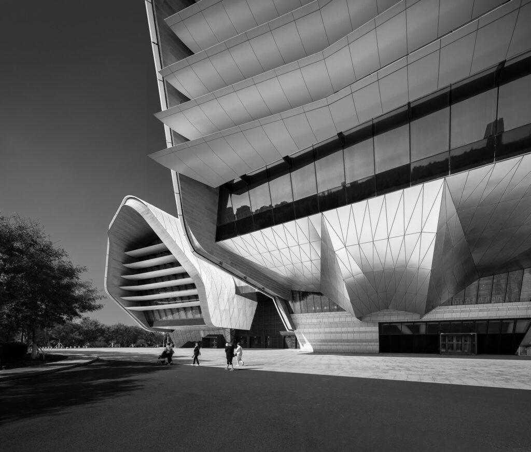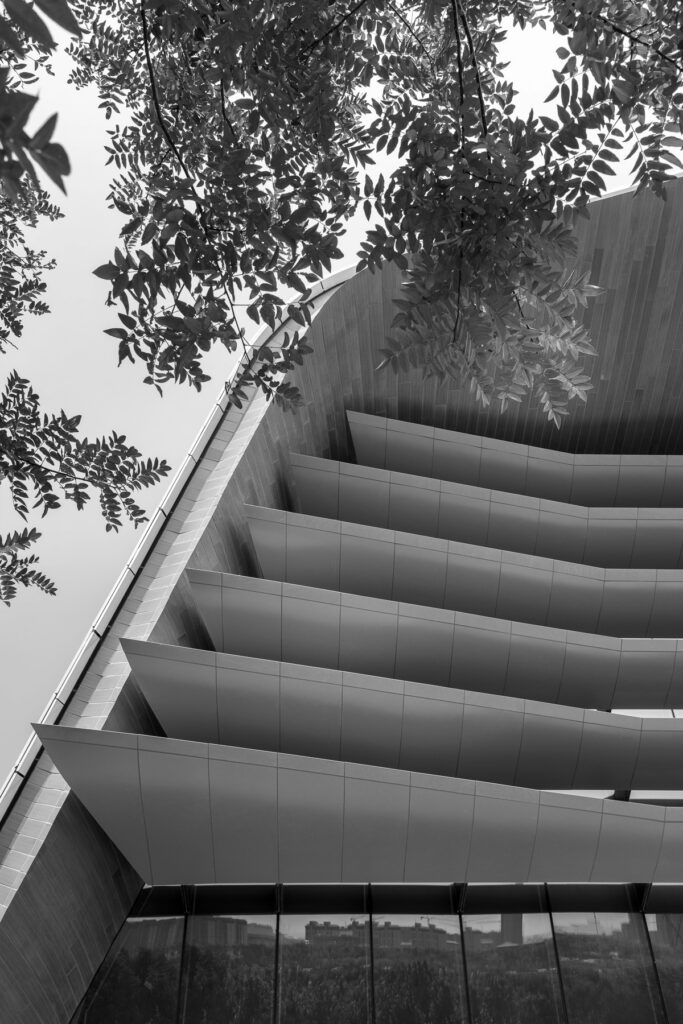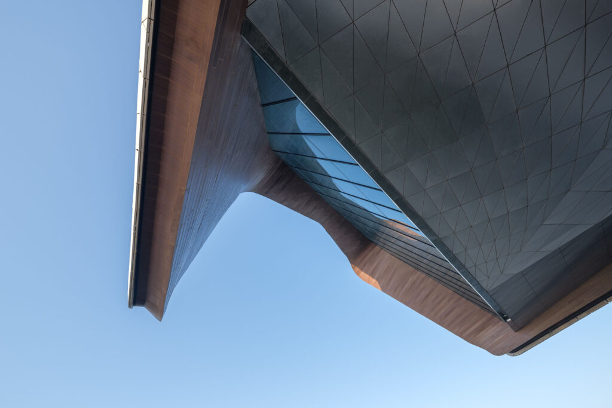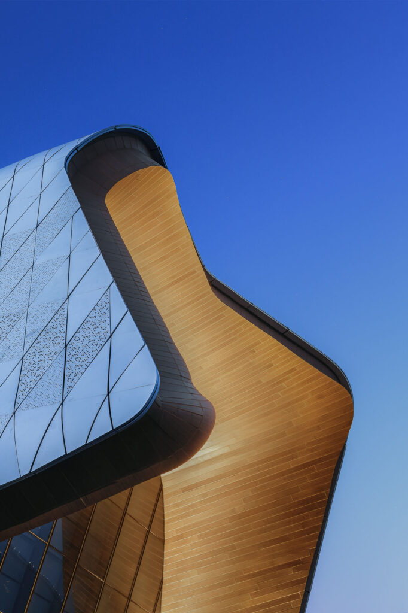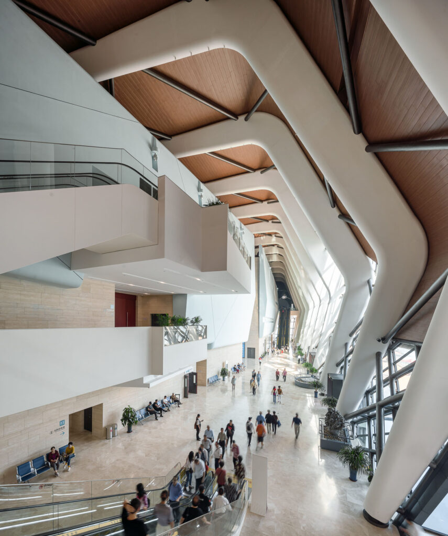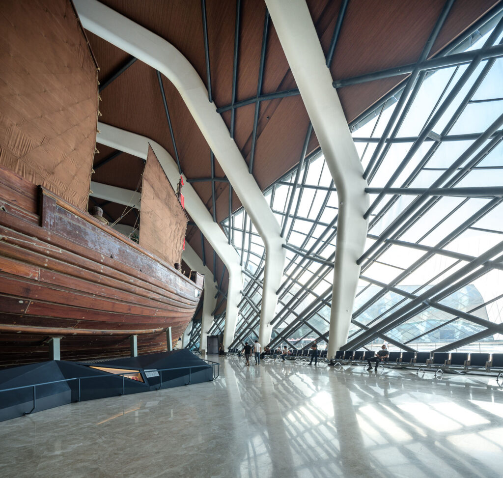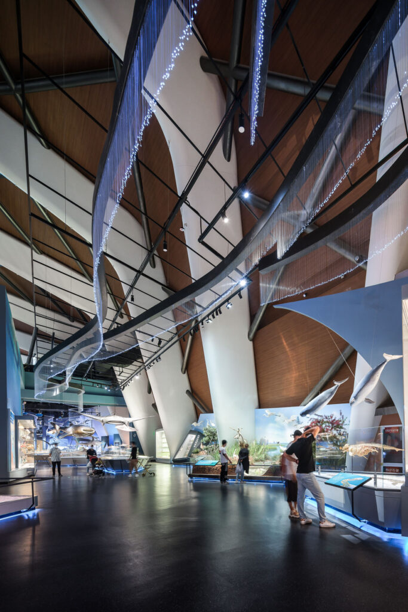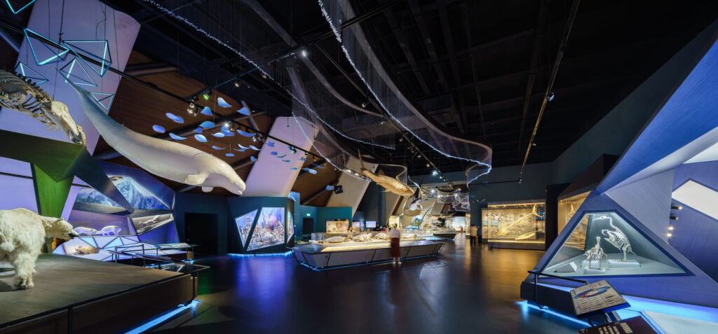NATIONAL MARITIME MUSEUM OF CHINA: A PHOTOGRAPHIC ESSAY
This project was a long journey, beginning in 2011 when an international design competition was undertaken, and ending in 2019 with the museum’s completion.
The competition itself took 8 months as the number of competitors was whittled from 12 to 8 to 3 and to 1 in successive stages, each involving increasing detail and design responses to jury comments. Curiously, the final three were permitted to watch each other’s interim and final presentations in the last two months, meaning each was aware of what they were up against.
Our scheme was designed (at Cox Rayner Architects, now Cox Architecture) by Jayson Blight and Michael Rayner. We held to our initial principles of articulating the 80,000m2 building into 5 pieces but was modified in expression over time. Our purposes were to break up the mass of an otherwise monumental form, to individualise each of the museum’s exhibition themes, and to create connections between the city and harbour.
Originally, the landward (park) side consisted of earth berms creating trafficable sloping roofs which the jury thought lacked visual interest and this we modified. The jury also wanted increased cross-links between the exhibition halls (for example, to enable comparison of timelines between European and Chinese maritime history) so this was accommodated, resulting in a wider central spine connecting city to water.
The halls undulate longitudinally to create varying scales of interior experience, and are curved laterally to unify the roof and walls. The resulting shapes suggested several metaphors to the jury – an open hand reaching out over the ocean, sea anemones, a starfish, jumping carp – for example, none of which we minded although initially unintentional.
In the final layout, three of the halls are themed exhibition spaces and a fourth is a maritime research and education centre that forks out as two prongs, rather than being two distinct pieces as originally proposed.
The plan converges the halls on the landward side where, at upper ground level, a lateral foyer provides access to each hall. Below the foyer are the collection stores and curatorial laboratories, such that artefacts can be easily brought out onto lower ground level exhibition floors. This solution had much to do with the design’s selection given the vast number of exhibits and artefacts to be handled.
The prospect was documented in conjunction with the Tianjin Architecture and Design Institute, and the project leader responsible for coordinating between the offices was Anya Meng.

