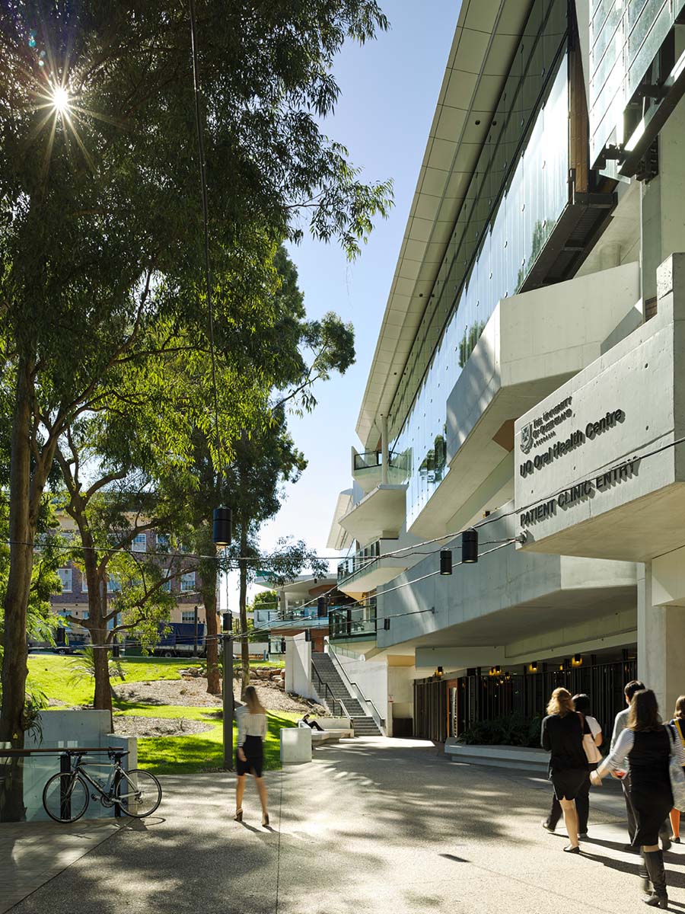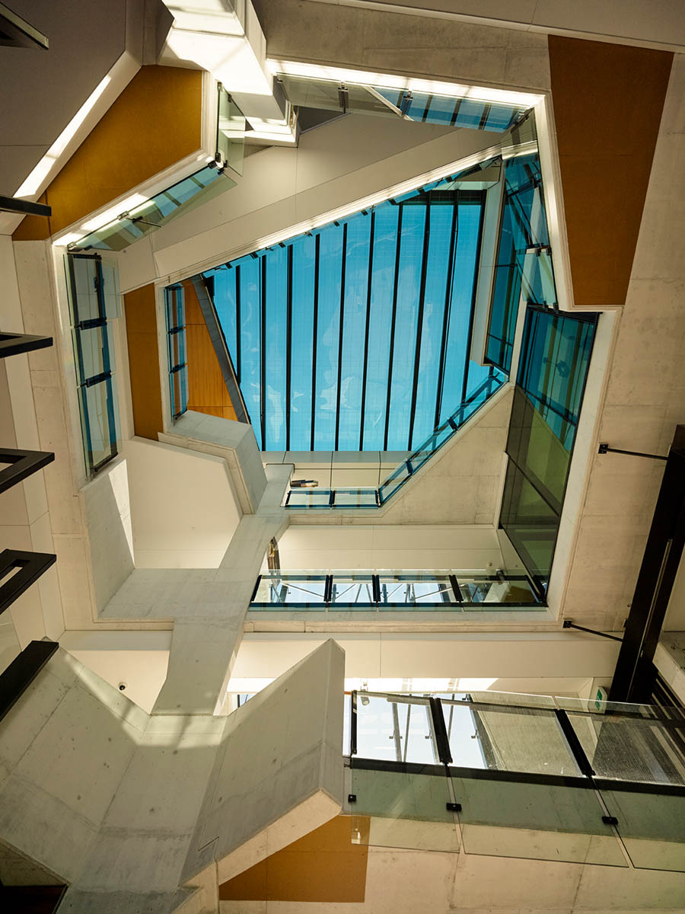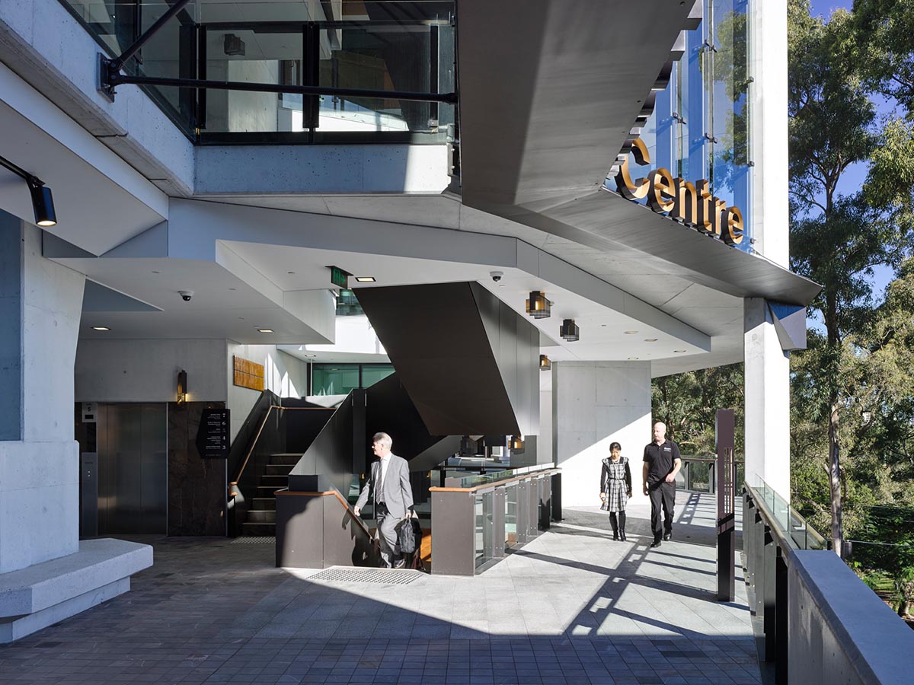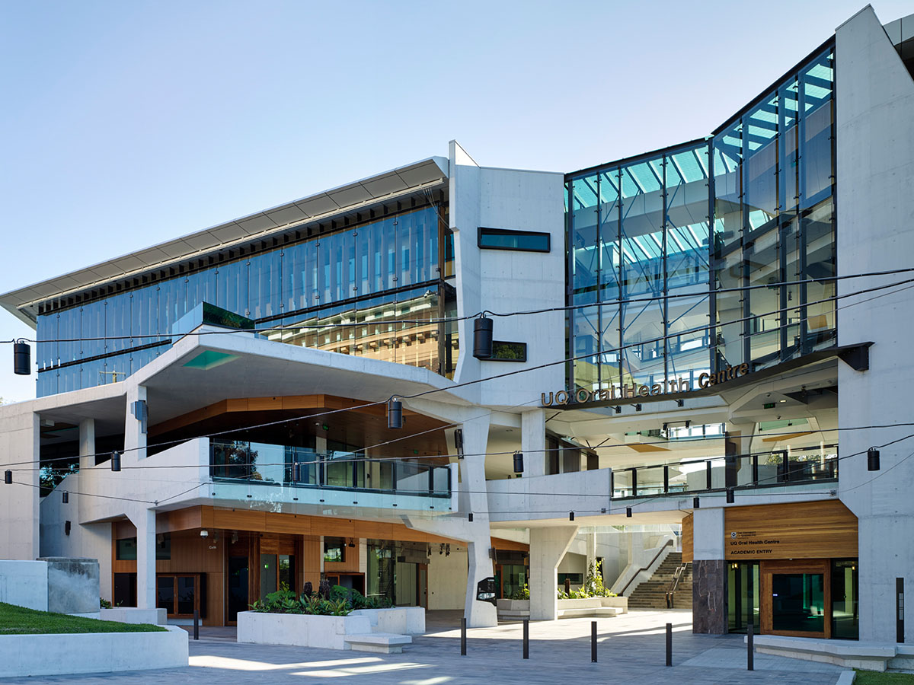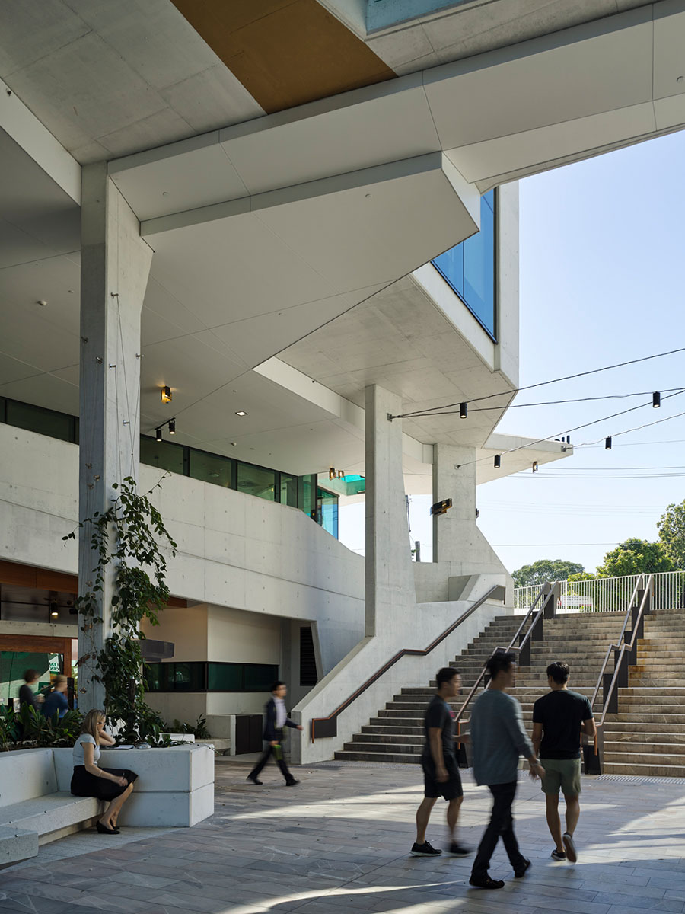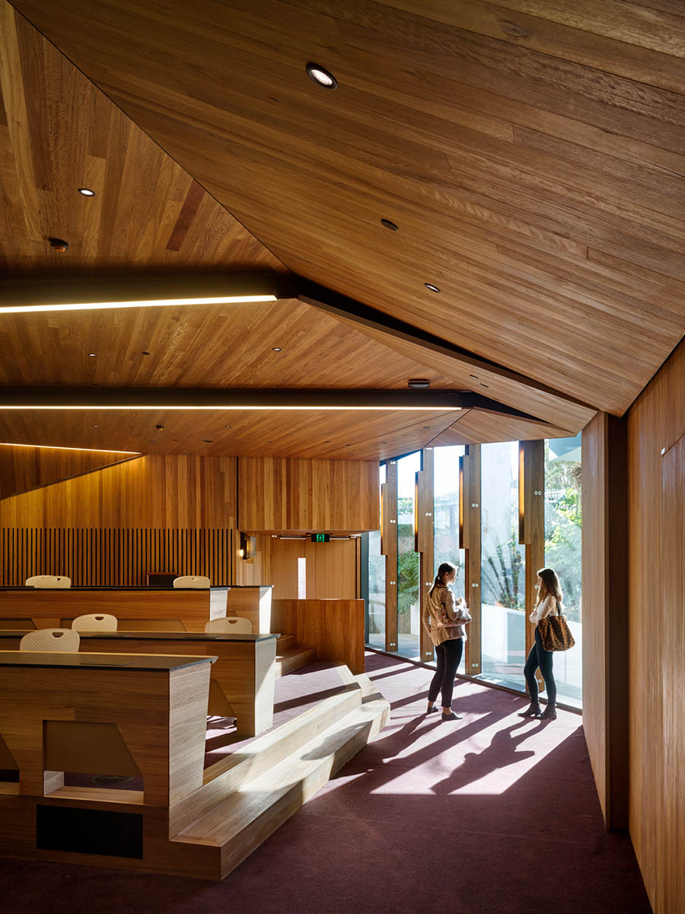University of Queensland Oral Health Centre
Herston, Brisbane, 2009-14
The UQ Oral Health Centre forms a flank to the university’s medical campus at Herston, and a connector between the campus and the adjoining Royal Brisbane Hospital. The focus of the design is its relationship to a central park, with virtually all circulation along the edge. The organic forms and spaces are shaped to retain existing trees on the site, and to negotiate the rise of land up to the campus’ historic Mayne Medical Centre. A large open-sided atrium facilitates public movement through the building. Thirty per cent of the Centre is naturally ventilated, utilising a timber-louvred ventilating wall system along the park edge.
Client
The University of Queensland
Attribution
Michael Rayner was involved in the design of The University of Queensland Oral Health Centre when working at Cox Architecture t/a Cox Rayner.
Project Awards
AIA Daryl Jackson Award for Educational Architecture 2016 • AIA National Award for Interior Architecture 2016 • AIA National Award for Sustainable Architecture 2016 • AIA Queensland FDG Stanley Award for Public Architecture 2016 • INSIDE World Festival of Interiors Award for Health & Education 2015
Photography
Christopher Frederick Jones

