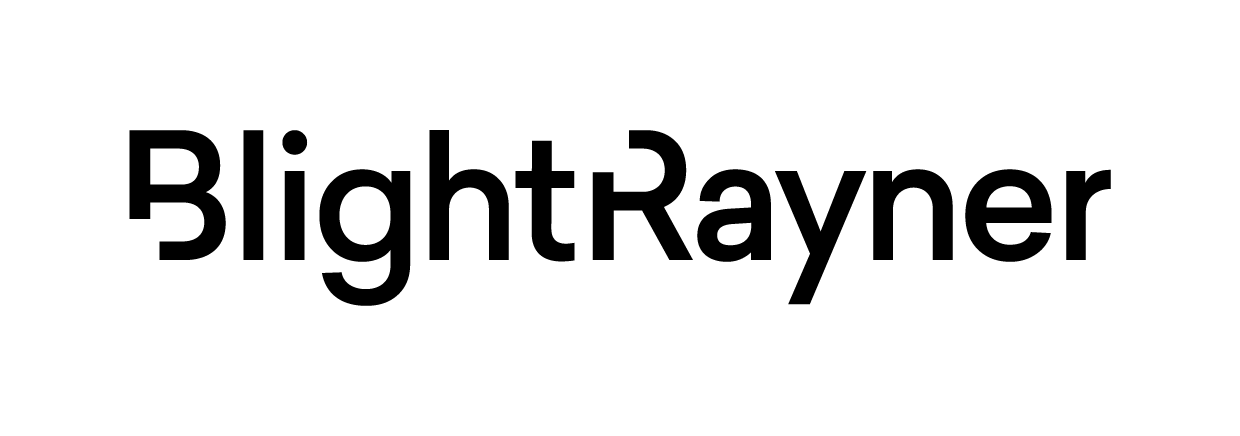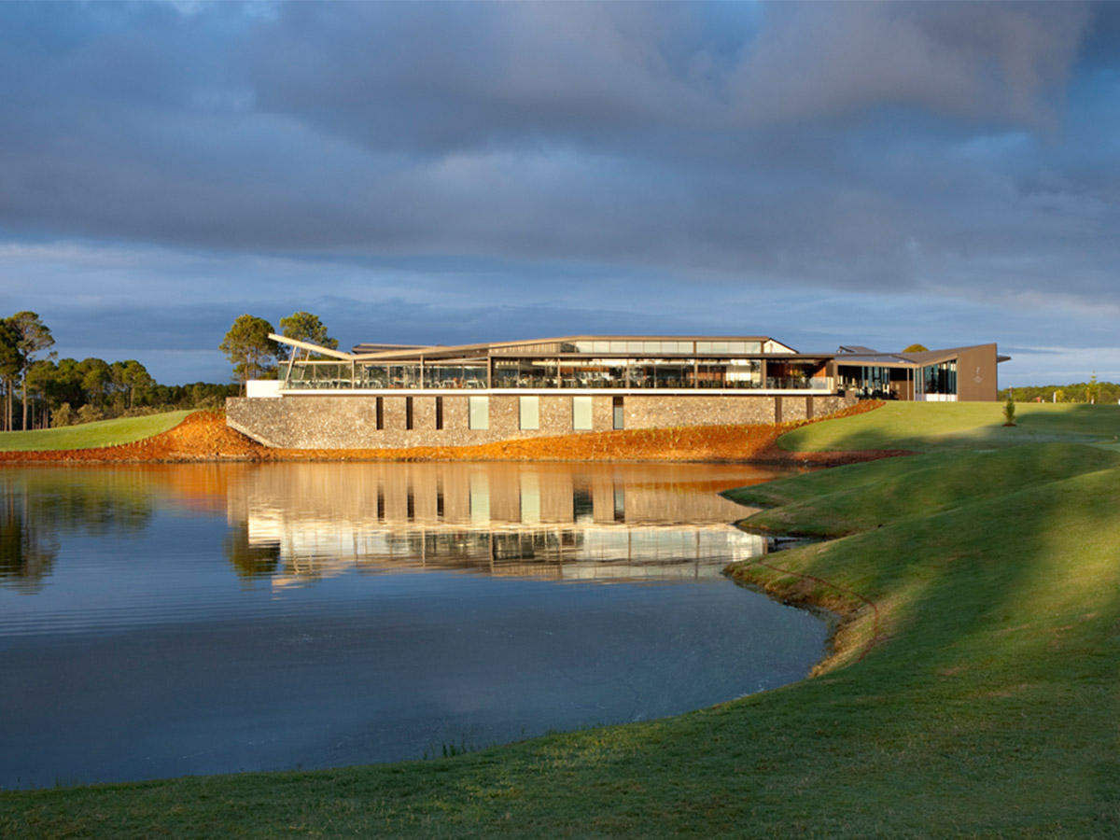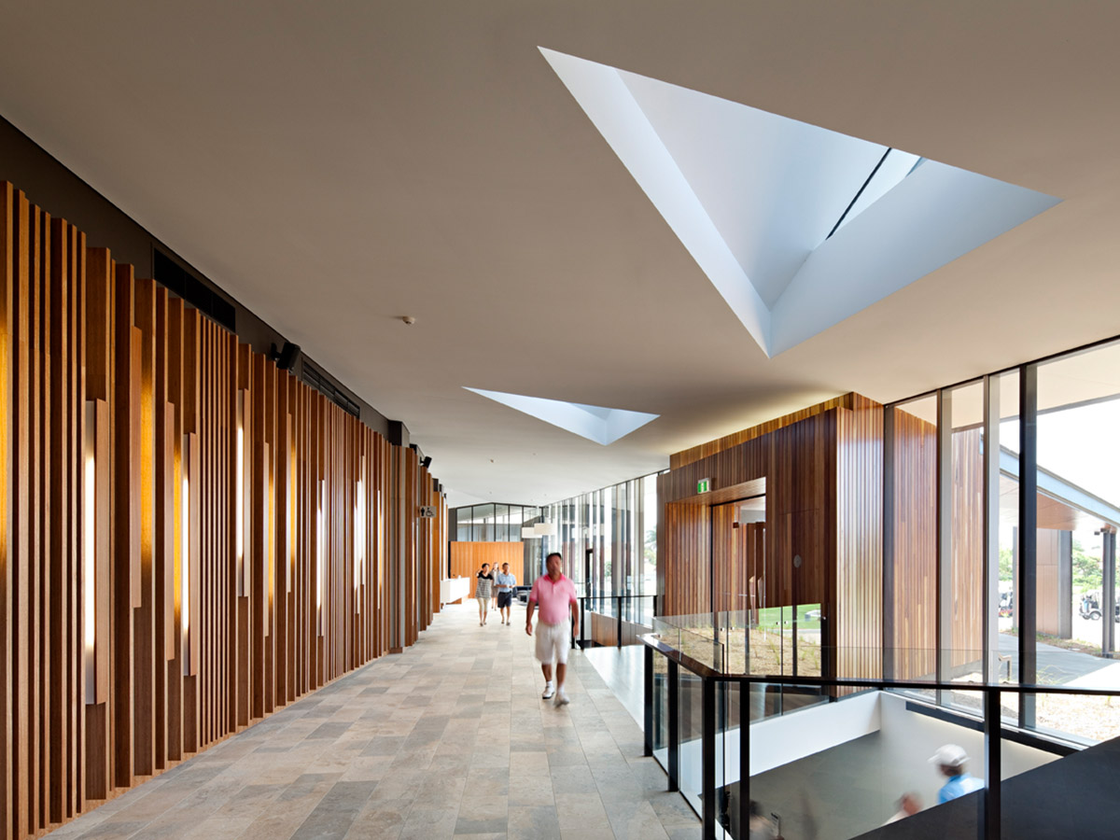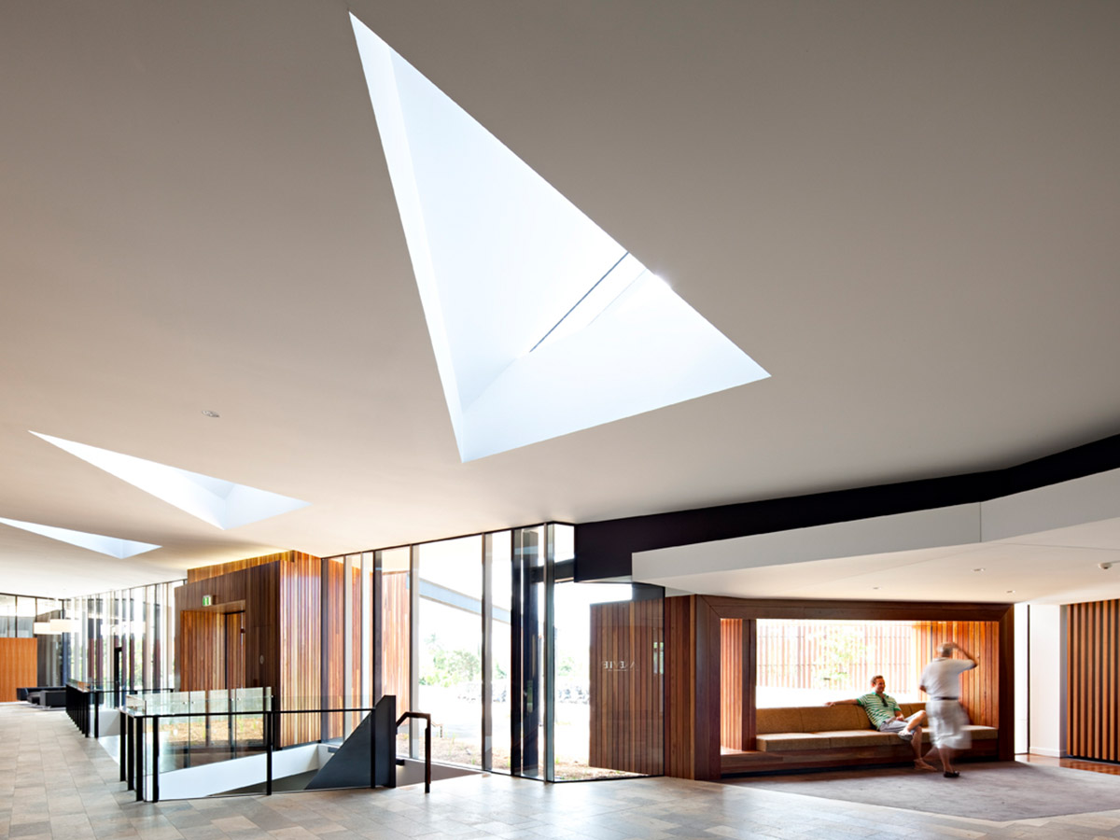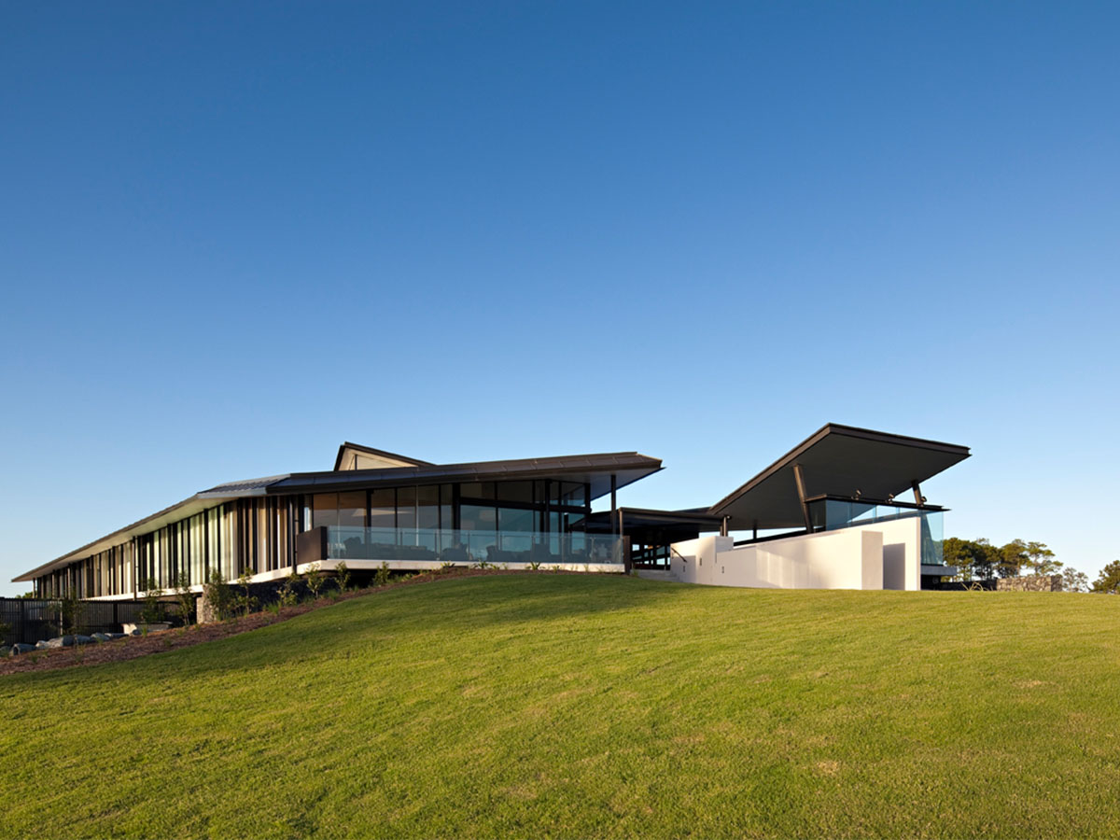Sanctuary Cove Golf Club
Gold Coast, 2007-10
The Golf Club is the primary ingredient in a wider revitalisation of Sanctuary Cove, arguably the premier resort community in Australia. The revitalisation was intended to orientate the resort’s architecture away from neo-historic stylism to buildings responsive to and integral with the landscape. The clubhouse is sited in a natural swale with a stone-clad base having utilities and a lighter timber architecture above forming a sequence of restaurants, bars and club facilities. The plan is generated by intersecting diagonal axes that maximise exposure of the spaces to a lake and to greens. Clerestories and skylights animate the passages and emphasise the axial meeting point. The building is unashamedly modest in its expression and far cry from the existing clubhouse which sits on, rather than in, the landscape.
Client
Mulpha Australia
Attribution
Jayson Blight was the Project Director for Sanctuary Cove Golf Club when working at Cox Architecture t/a Cox Rayner.
Project Awards
AIA Queensland Commercial Architecture Award 2014
Photography
Christopher Frederick Jones
