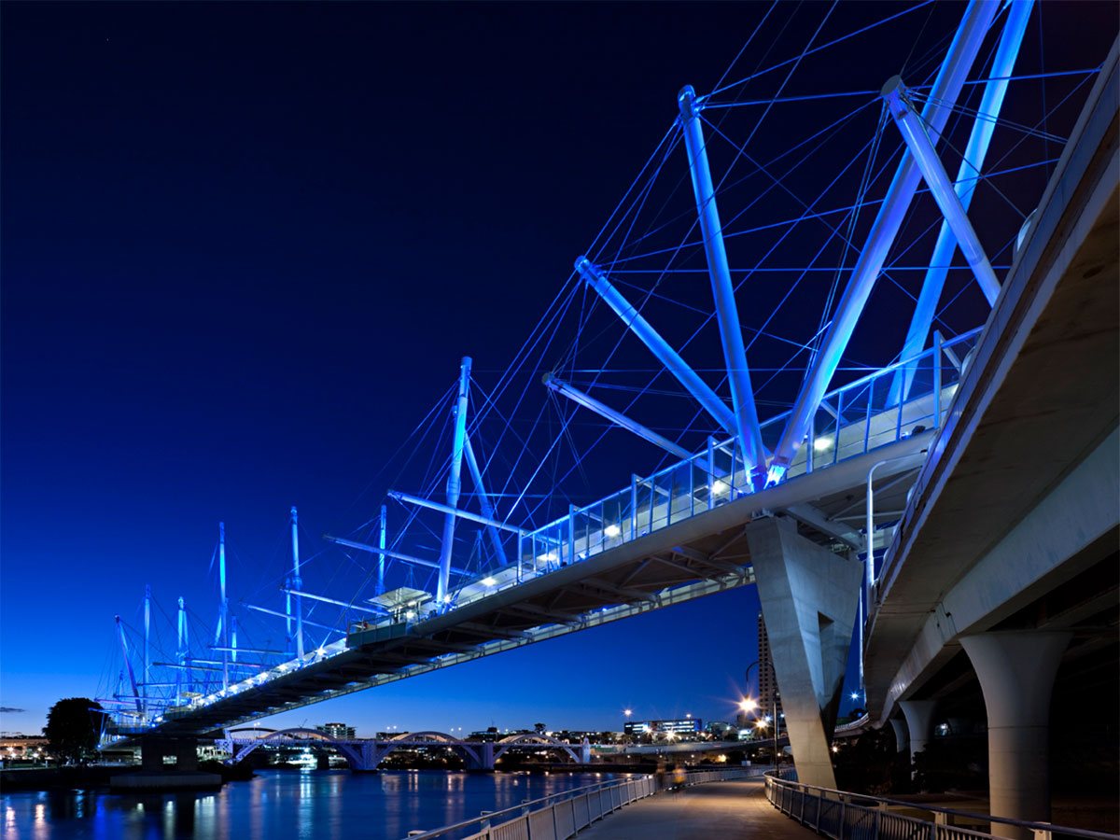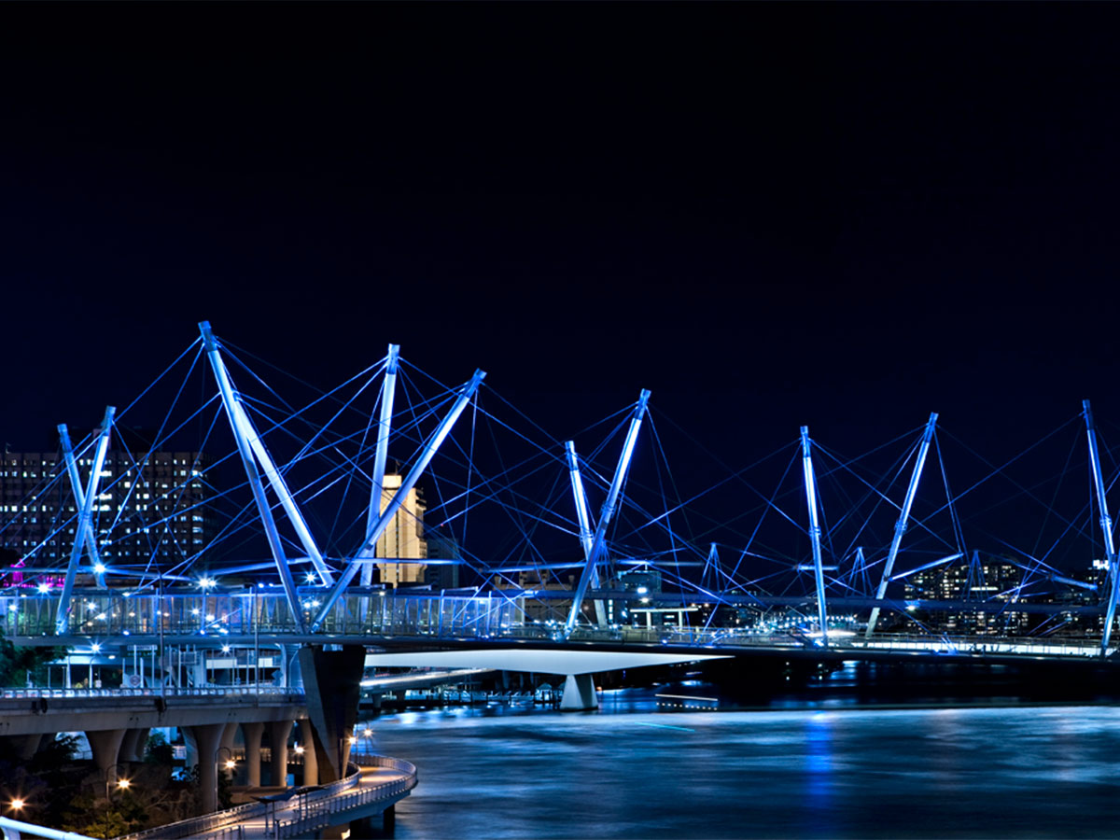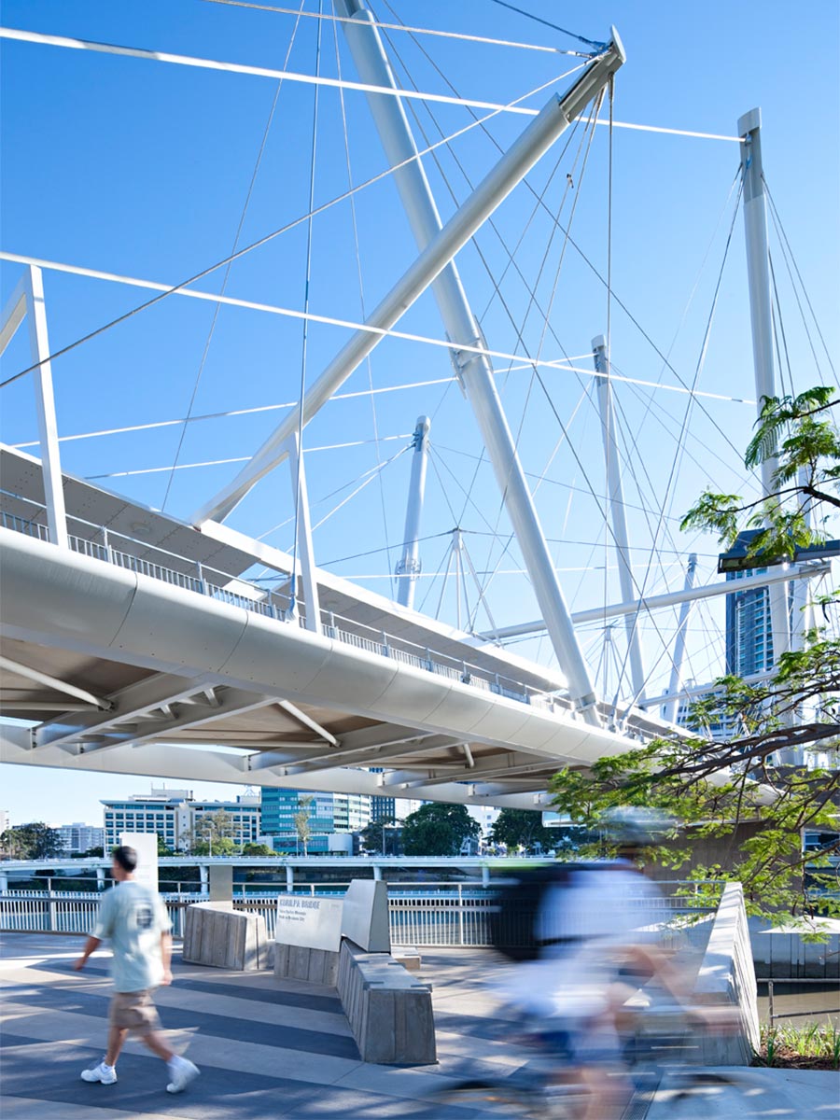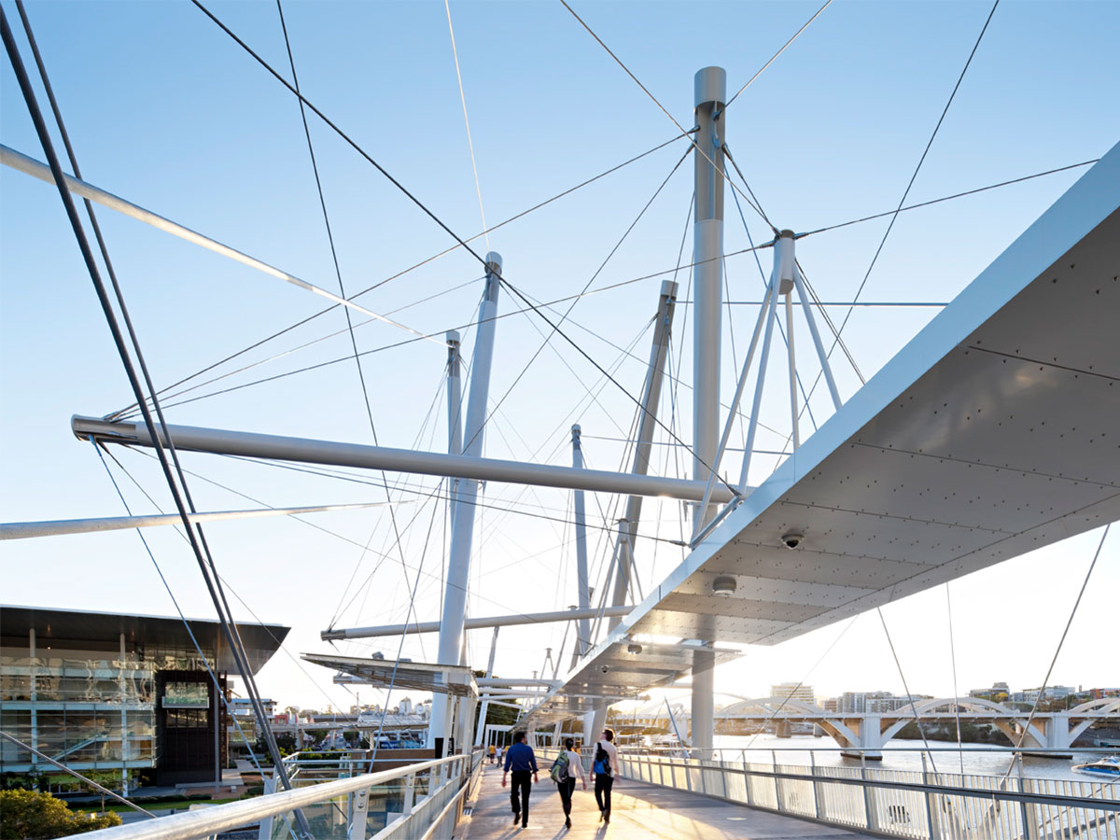Kurilpa Pedestrian Bridge
Brisbane, 2006-09
The result of a Government-led competition setting the construction cost and asking builders to combine with an architect and produce a design expressive of the sub-tropical city. The tensegrity structure arose from a pragmatic need to minimise thickness of the deck (in order to minimise the length of ramps down at each end). This structure relies upon masts and cables for its stability rather than the deck as in conventional bridge systems. The design algorithm was orchestrated so that the structure resembles a ‘frozen ballet,’ leading from the CBD across to Brisbane’s cultural precinct.
Client
Queensland Government
Attribution
Michael Rayner was the Project Director for Kurilpa Bridge when working at Cox Architecture t/a Cox Rayner.
Project Awards
World Architecture Festival Transport Building of the Year 2011 • AIA QLD Karl Langer Award for Urban Design 2010
Photography
Christopher Frederick Jones





