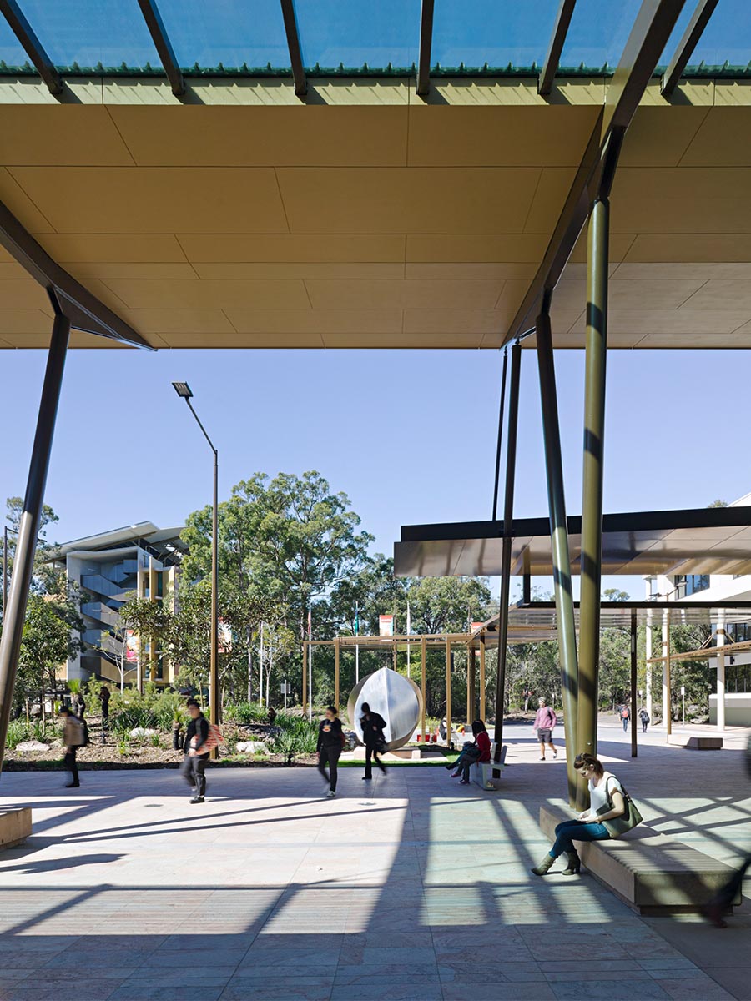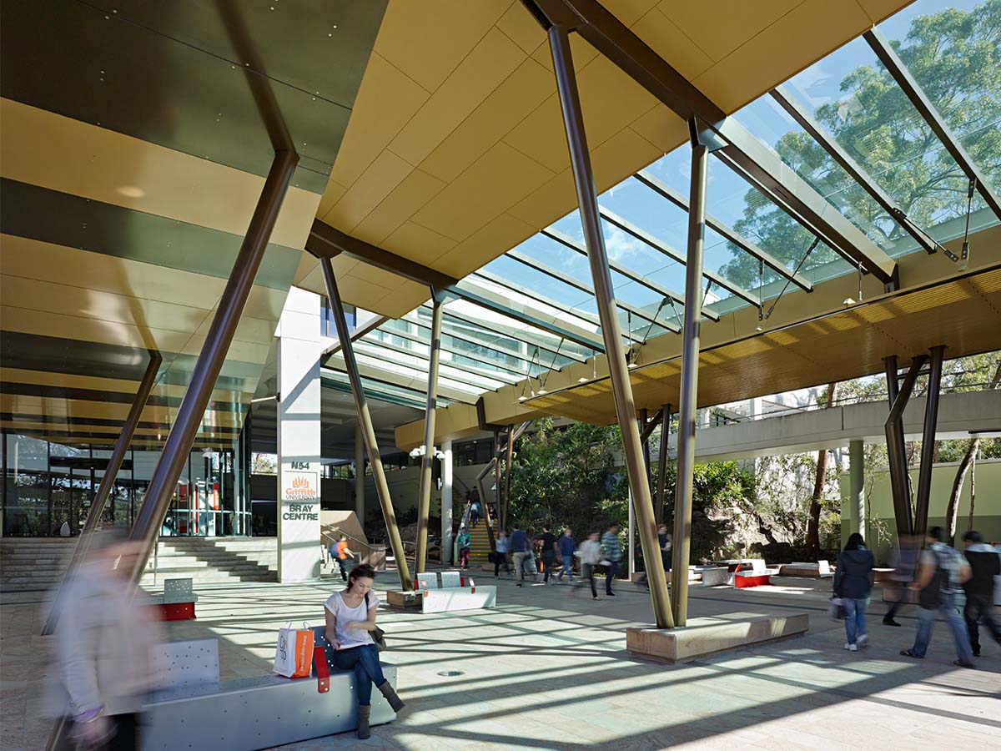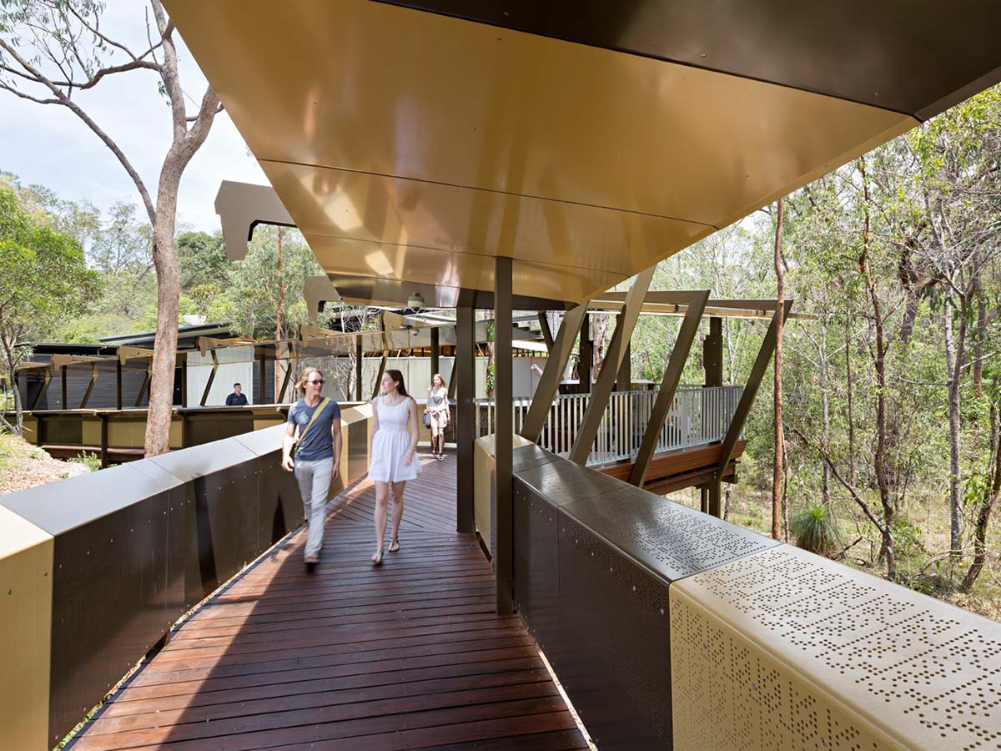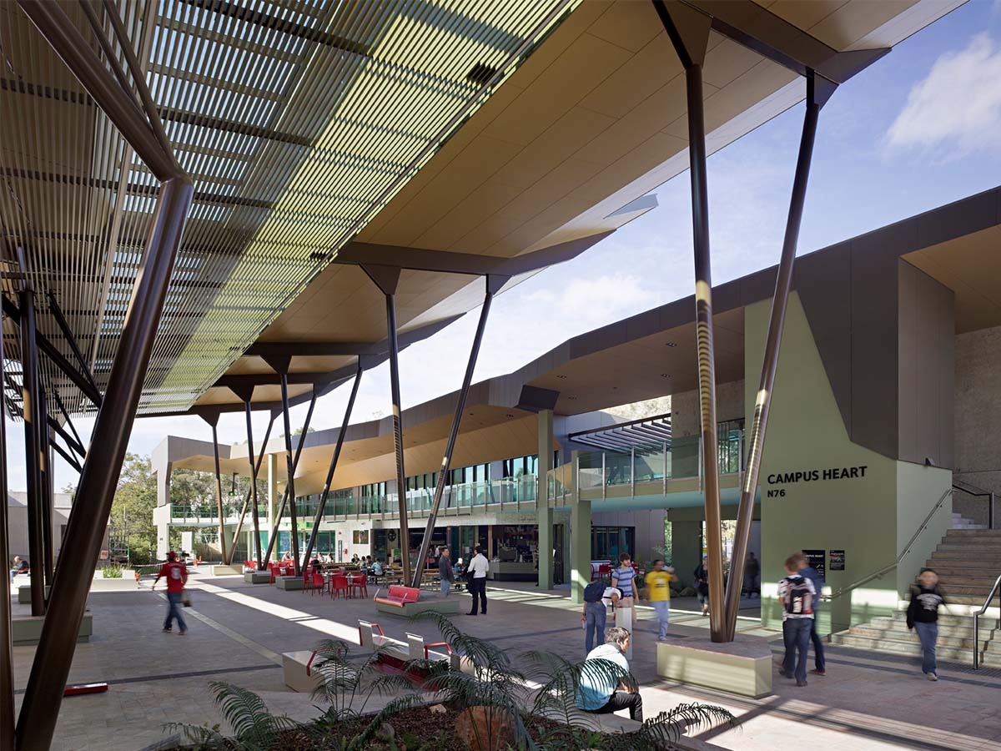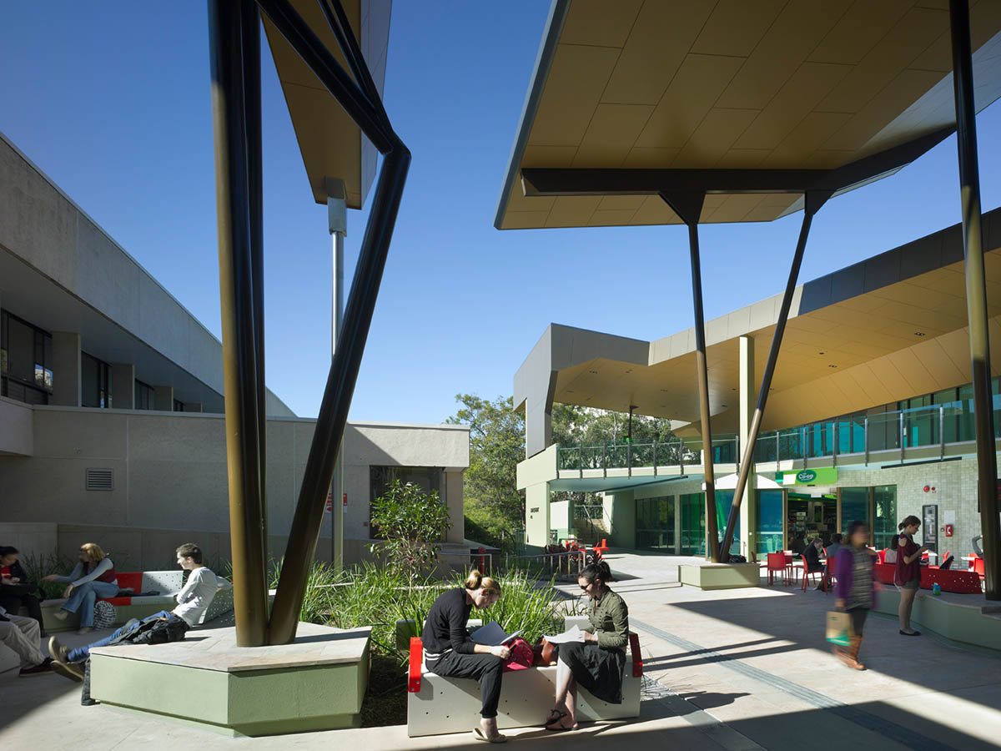Griffith University Nathan Campus Master Plan + Revitalisation
Brisbane, 2008-13
Based upon Michael Rayner’s Smart Cities: Rethinking the City Centre strategy for the Queensland Government, this comprehensive revitalisation project began with a master plan to connect the bushland campus with its community. It evolved into a remodelling of the main open spaces, forming a meandering pedestrian spine, a new entrance court and a new campus heart.
The Sir Samuel Griffith Centre also originated from the strategy, it being a zero-carbon, solar-hydrogen powered research centre at the front door to the campus.
Client
Griffith University
Attribution
Michael Rayner was the Project Director for Griffith University Nathan Campus Revitalisation when working at Cox Architecture t/a Cox Rayner.
Project Awards
AIA Queensland Karl Langer Award for Urban Design 2014 • Shortlisted World Architecture Festival Awards 2013
Photographer
Christopher Frederick Jones

