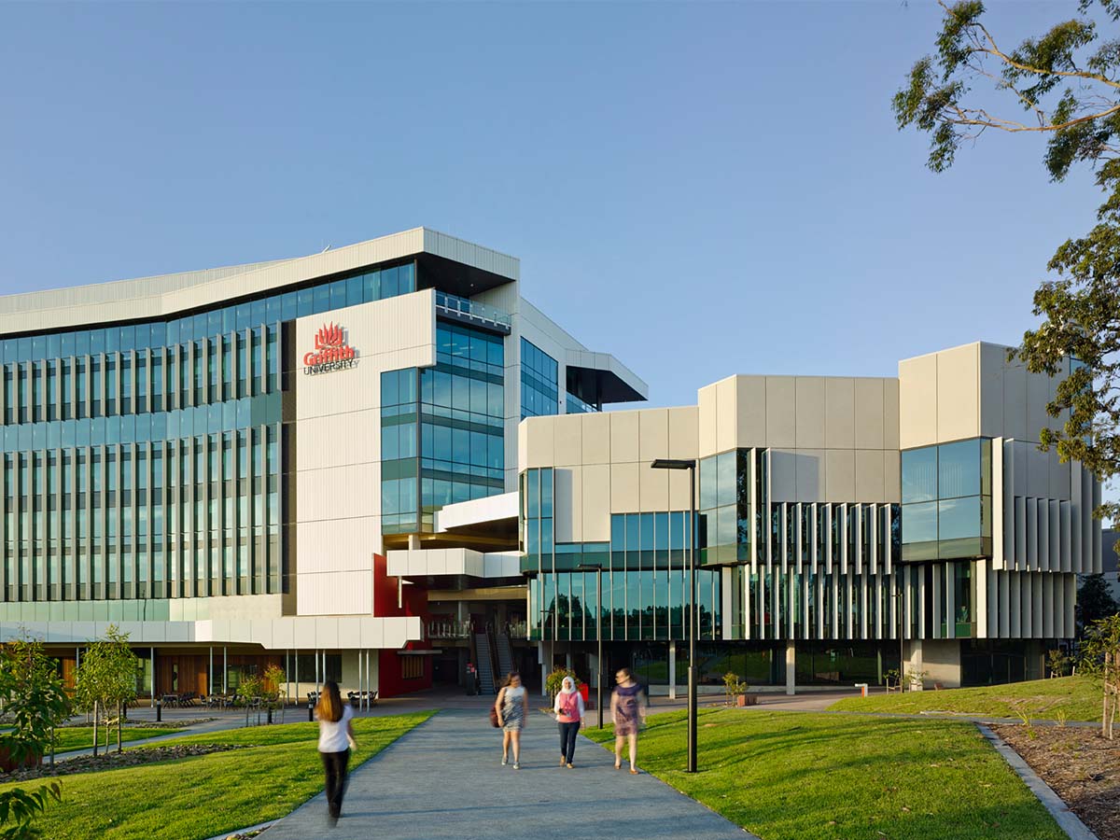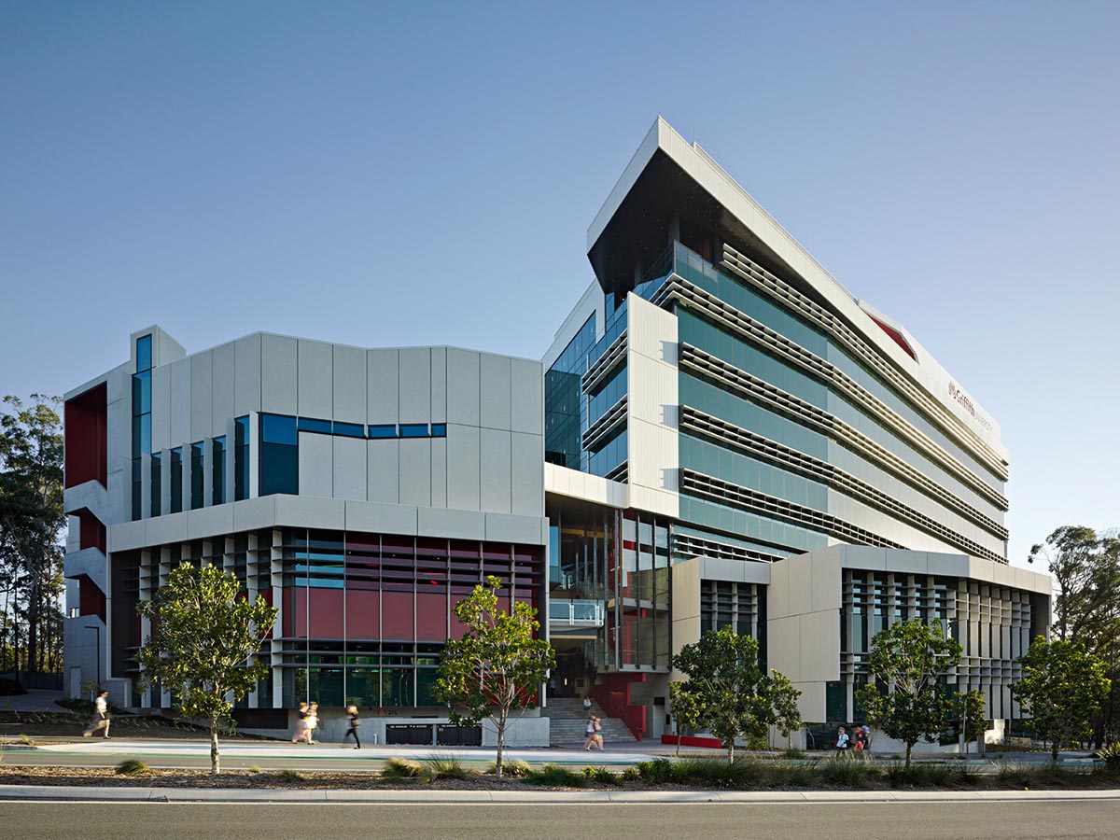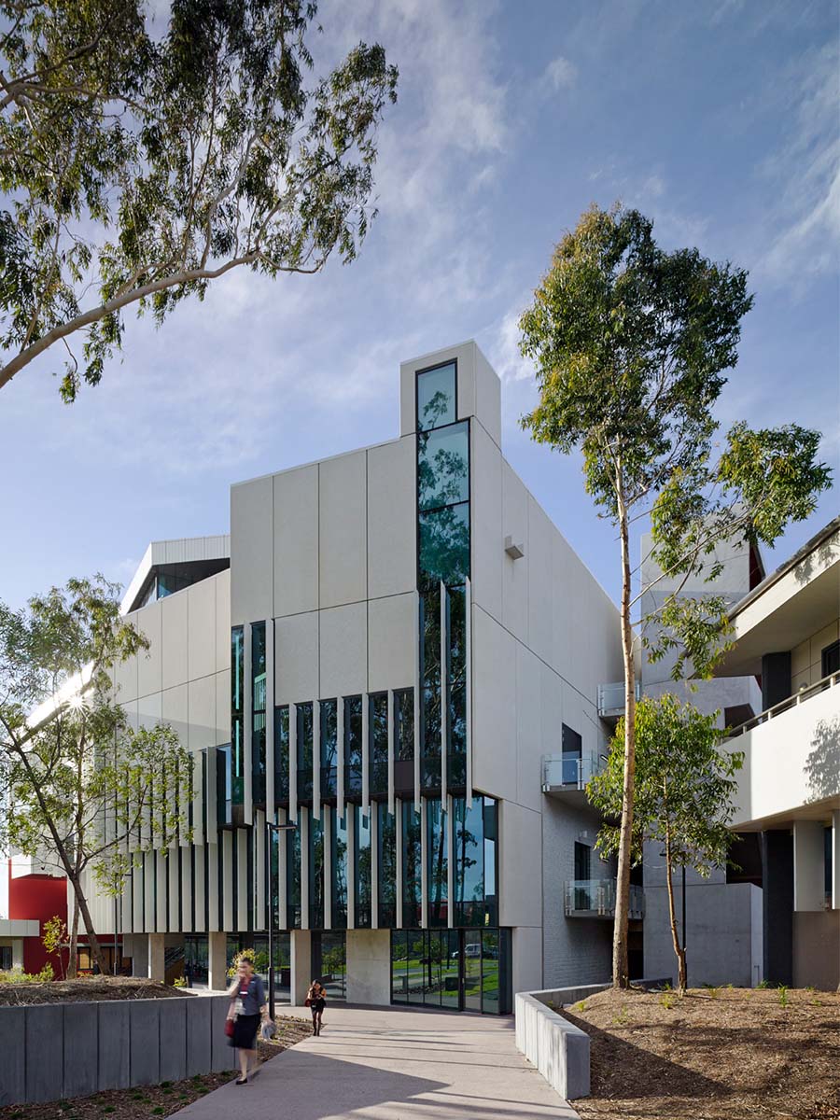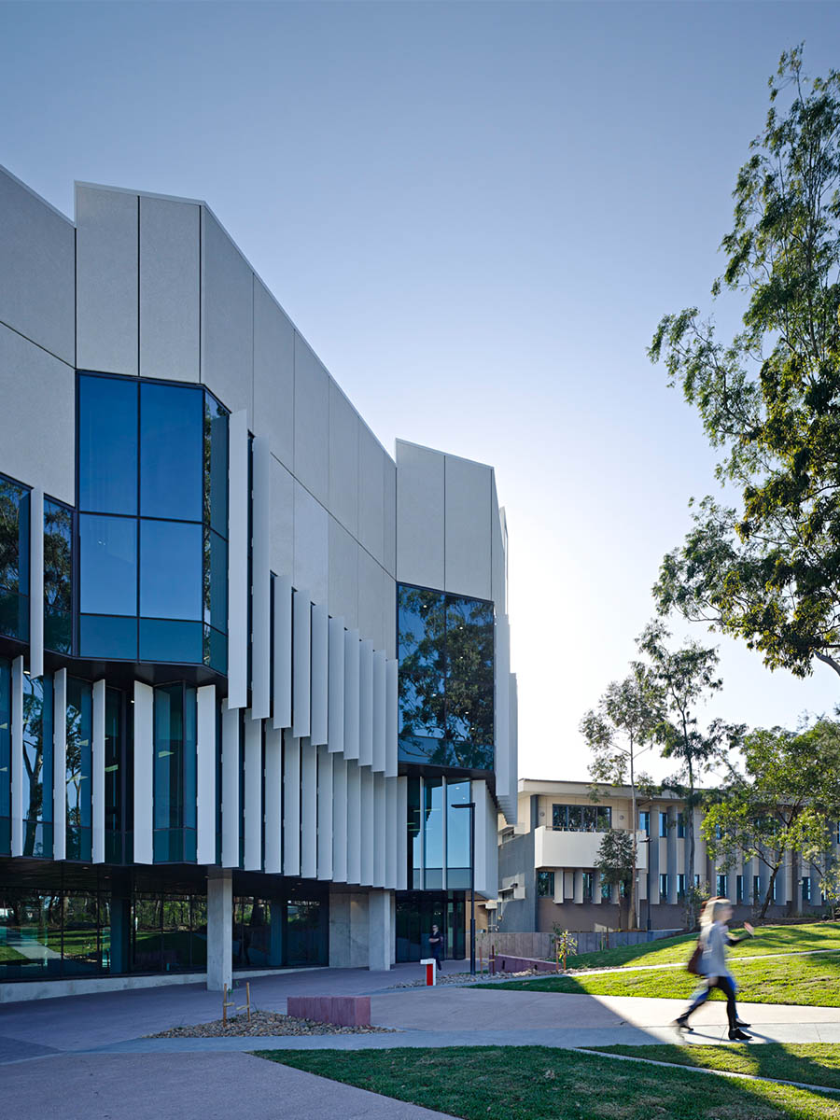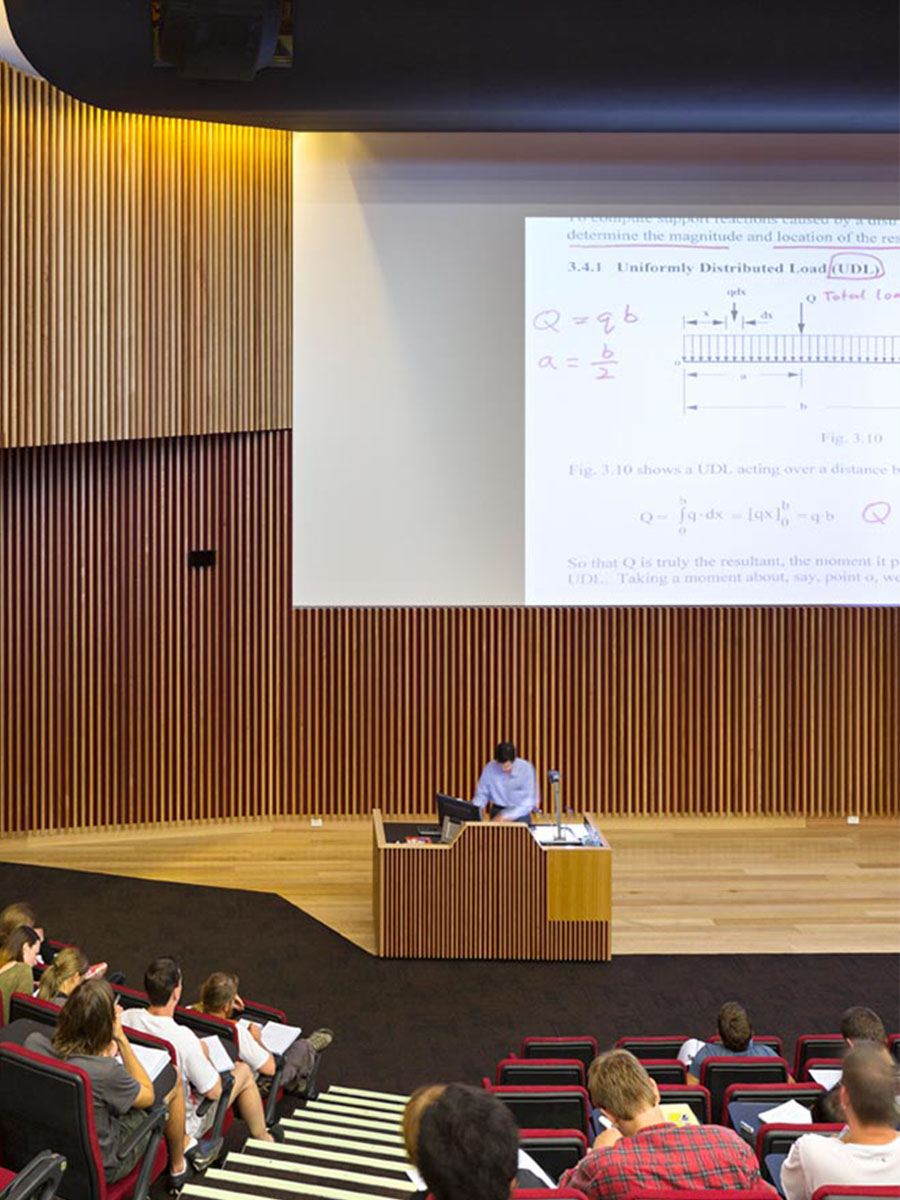Ian O’Connor Building
Griffith University Gold Coast Campus, 2010-13
The Ian O’Connor Building (formerly G40 Health Centre) is an Aalto-inspired health and wellness building which anchors the western end of Griffith’s Gold Coast campus in a large crescent-shaped garden. The Aalto influence is two-fold, one in reference to flexible standardisation of laboratories and clinics, the other to ways of humanising scale of large institutional buildings. The Centre is in two parts, the higher rising from public dental clinics to teaching clinics and research laboratories. The smaller is an auditorium and public interface pavilion related in scale to the adjoining Chancellery. A breezeway links the two parts and joins the public street to the campus garden.
Client
Griffith University
Attribution
Michael Rayner was involved in the design of Griffith Health Centre when working at Cox Architecture t/a Cox Rayner.
Project Awards
AIA Queensland Public Architecture Award 2015 • Shortlisted World Architecture Festival Awards 2015
Photography
Christopher Frederick Jones

