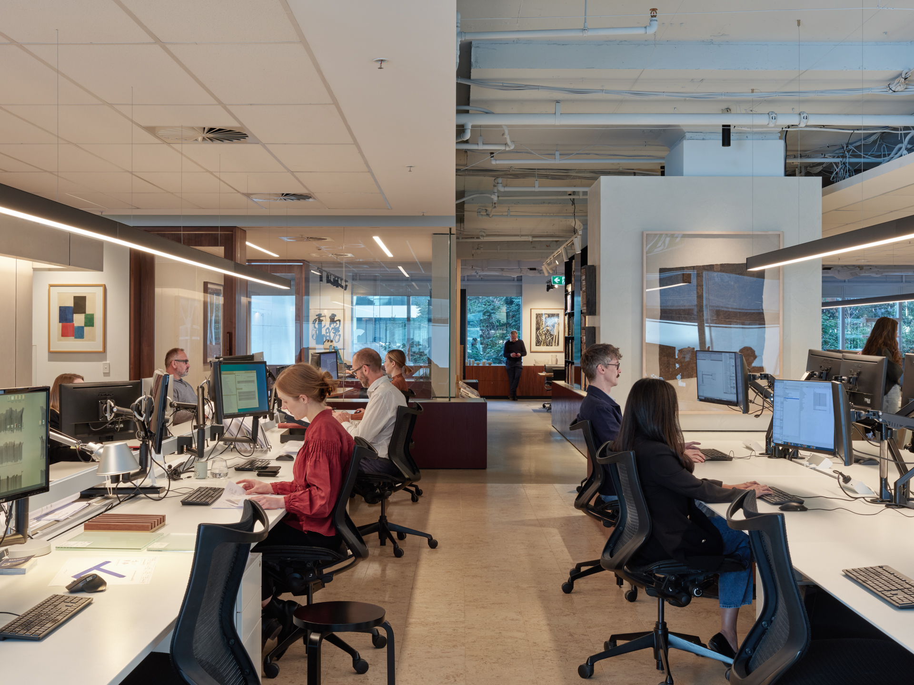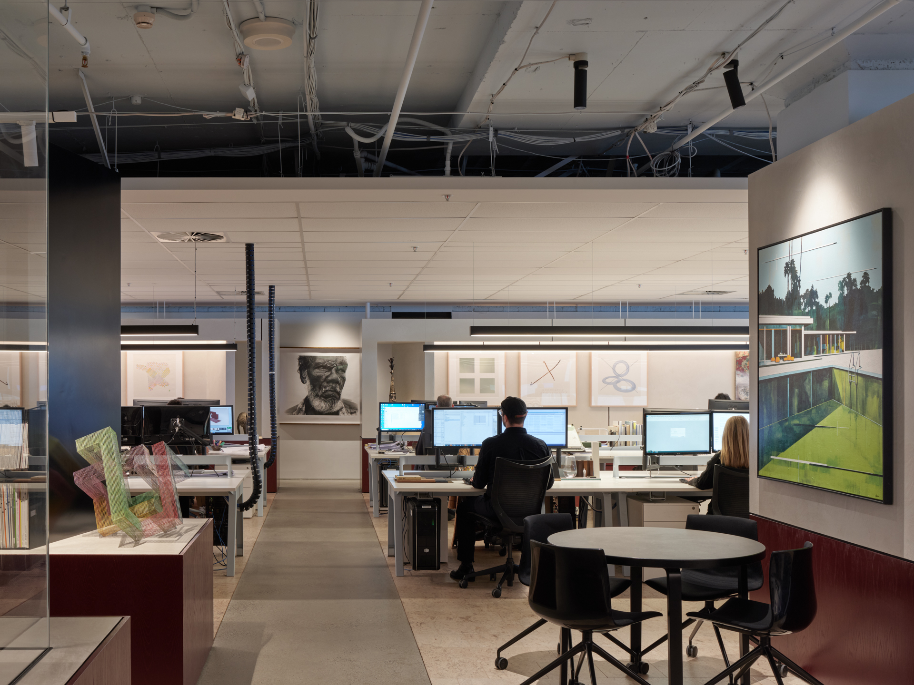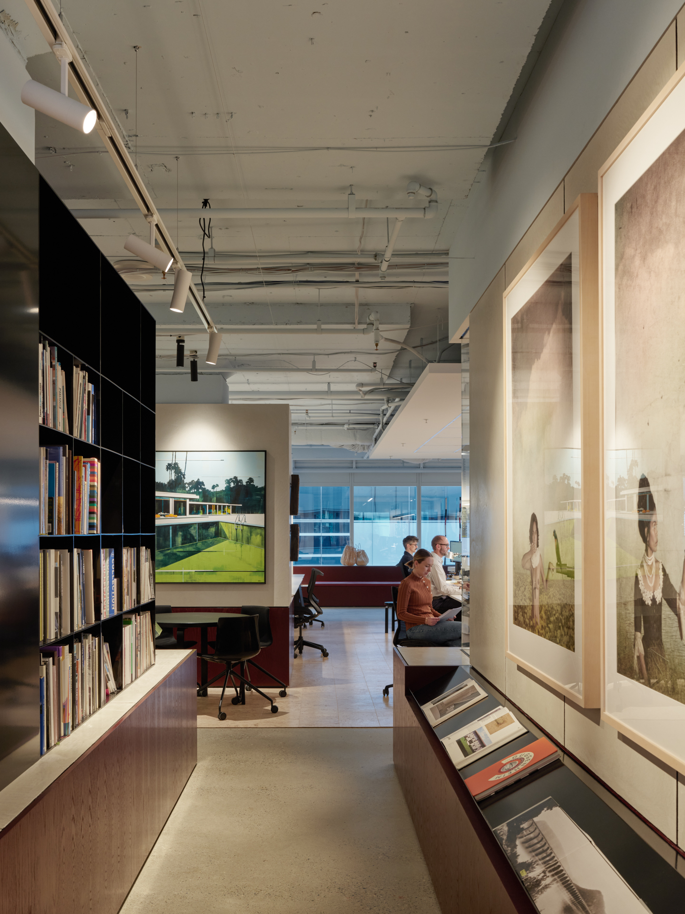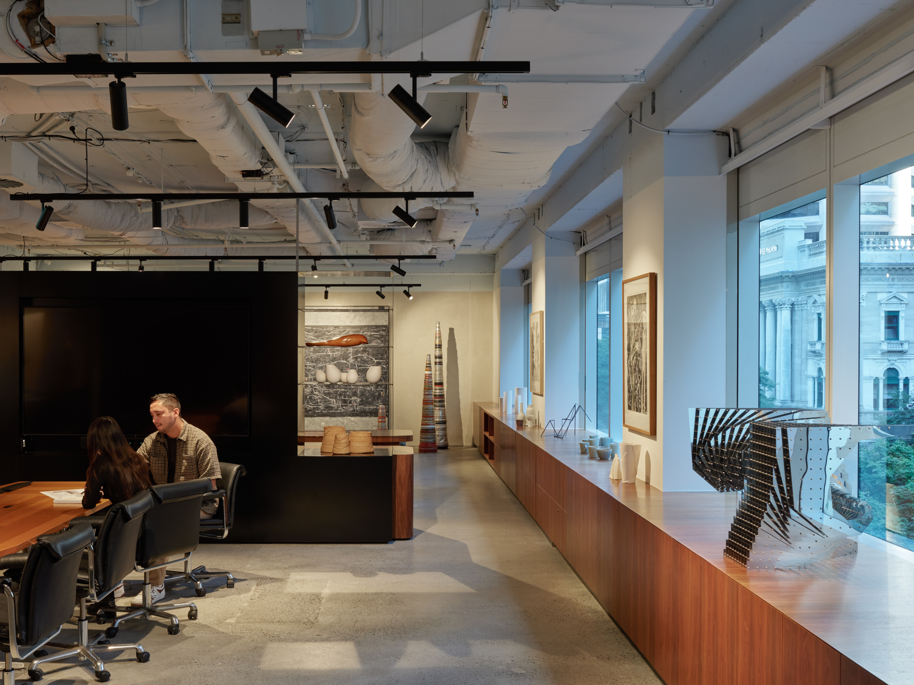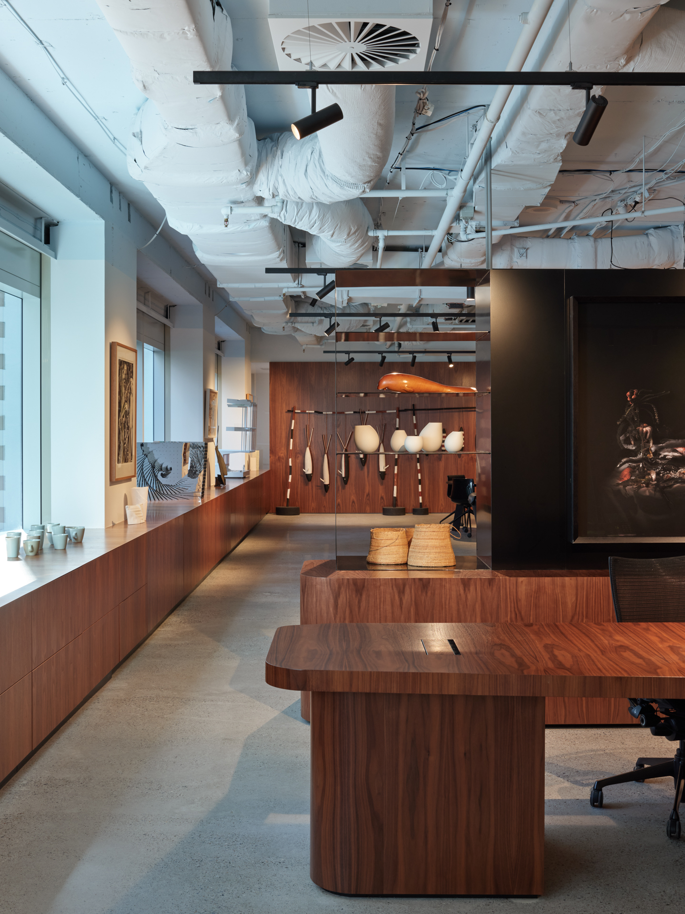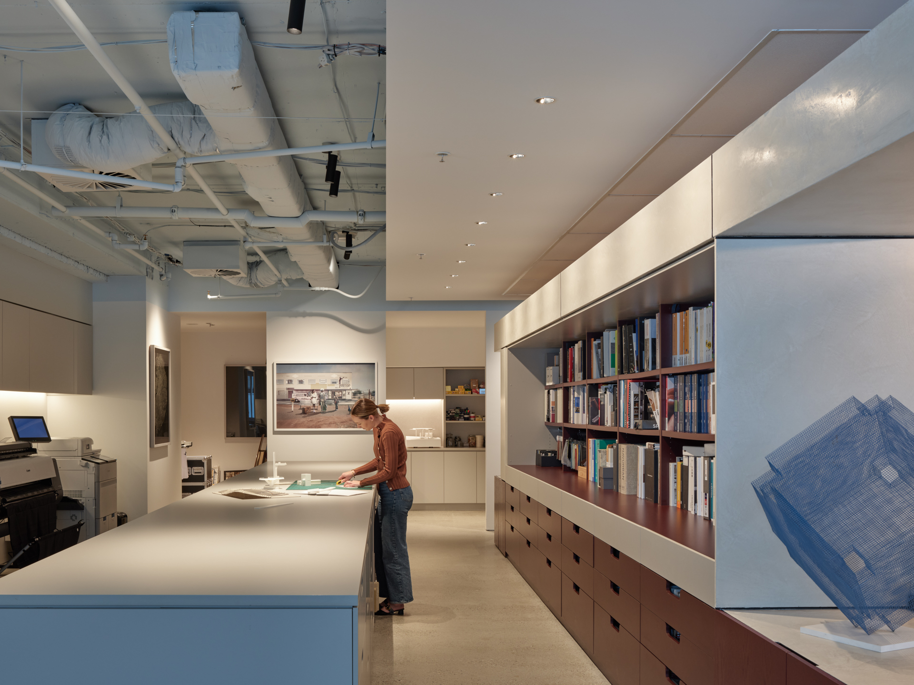Blight Rayner Studio
Brisbane CBD, 2024
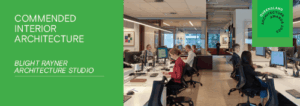
Blight Rayner’s studio is located in the Annex to 345 Queen street, otherwise known as Central Plaza One. The Annex is an innocuous building, almost as bland as can be, but its location in the heart of Brisbane’s ‘golden triangle’ of commercial life was too hard to pass up. We took the view that no matter what the external fabric looked like, we could make our studio full of character and vitality.
Our level has the asset of viewing into street trees on the Queen Street side, and the serendipitous asset of being almost directly across from two of our projects – one being the 33 level 360 Queen Street office tower and the other the diminutive 340 Queen Street, a refurbishment of the former Piccadilly Arcade for offices and a restaurant.
The studio is designed fundamentally to form a sense of family, meaning a cohort of people who share a mutual sense of responsibility for what we do and for each other. We believe that any creative studio needs this, that innovative thinking best comes from unrestrained interaction rather than from any individual. Our particular open plan arrangement has our Directors and Senior Associates mingled with architectural graduates and students, enabling both direct mentoring and stimulating thinking between designers of many ages and backgrounds. This is key to projects delving beyond our client briefs into broader context, site, sustainability and social considerations.
The creative stimulus in our office is enriched by art, the array of it probably distinguishing our practice from any other more than other aspects. It is an eclectic collection of works, about half by First Nations artists. Many of the artists represented have worked on our projects over time including Arthur Koo’ekka Pambegan Jr, Bruce Reynolds, Donna Marcus, Gwyn Hanssen Pigott, Madonna Staunton and Lincoln Austin. Their works both inspire and reflect our history of engaging art and architecture. The staff favourites are works by First Nations photographic artist Michael Cook and a painting of a 50’s modernist house with decayed empty pool by Paul Davies, along with a sculpture ‘Tonguetwister’ by Lincoln Austin.
For the fitout, we removed ceiling panels over the arrival, meeting and circulation spaces, painting the exposed soffit and services in a pale blue. Much of the joinery was salvaged from our old studio and reconfigured. This set up a datum at desk height which extends throughout the office, with a deep red stain characterising the joinery. Above the datum, glazing defines the main meeting room and black sheet metal the reception space and architectural library. These elements exaggerate the sense of horizontality of the studio with suspended strip lighting. Beyond the workplace environment is a large utility room where we make models, organise products and layout presentations.
In all, our workplace is designed to inspire creativity and to evoke a vibrant sense of camaraderie which manifests itself every day..
Traditional Owners and ongoing custodians of the land
the Turrbal and Yuggera peoples
Contractor
Platinum Joinery
Photographer
Awards
2025 Australian Institute of Architects Queensland Chapter Commendation for Interior Architecture

