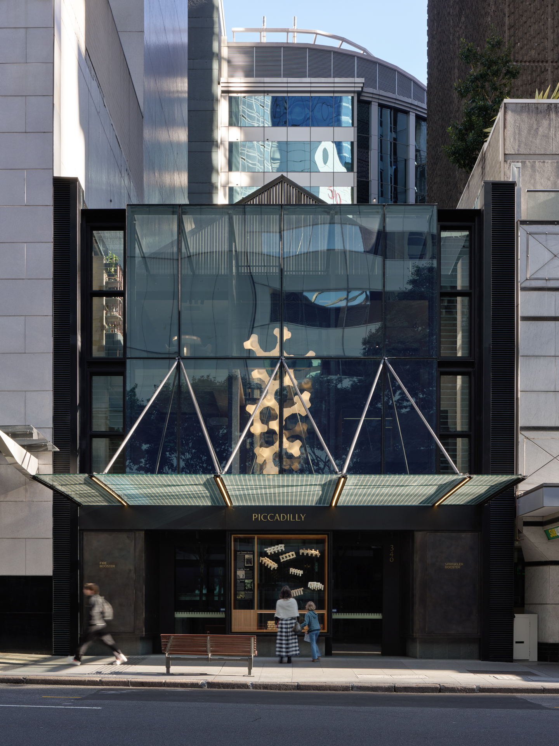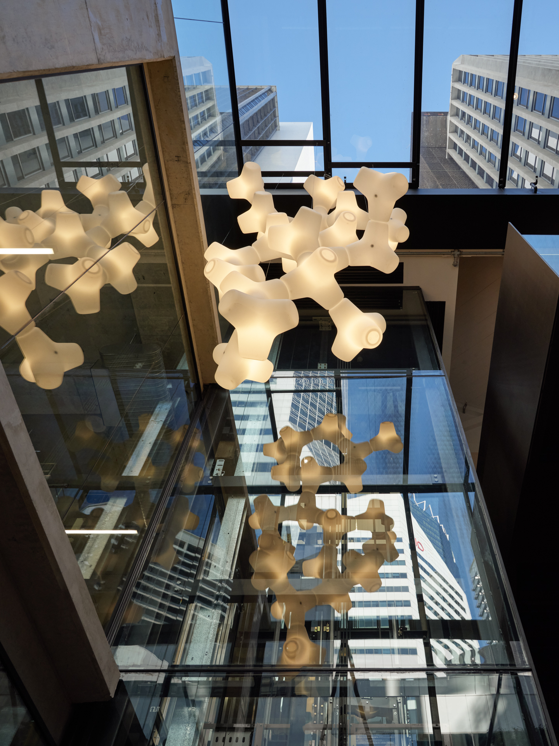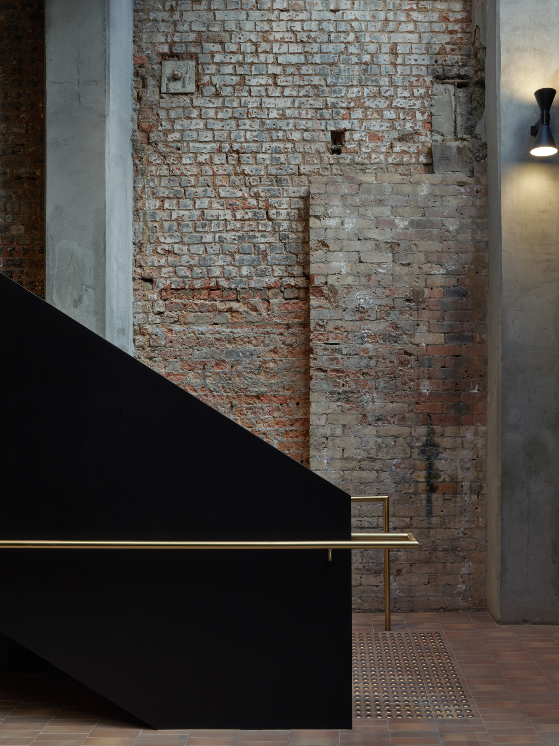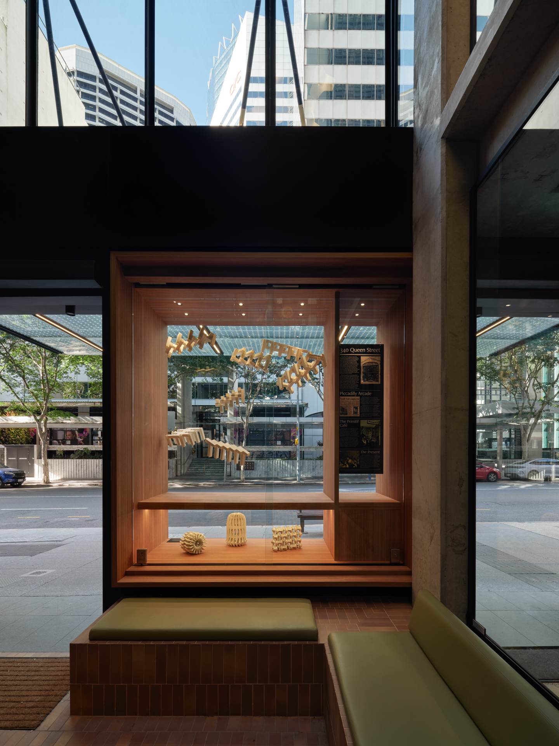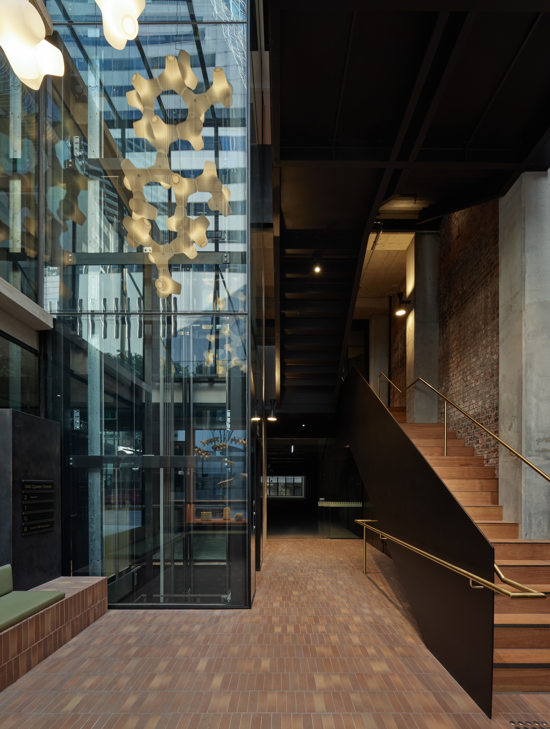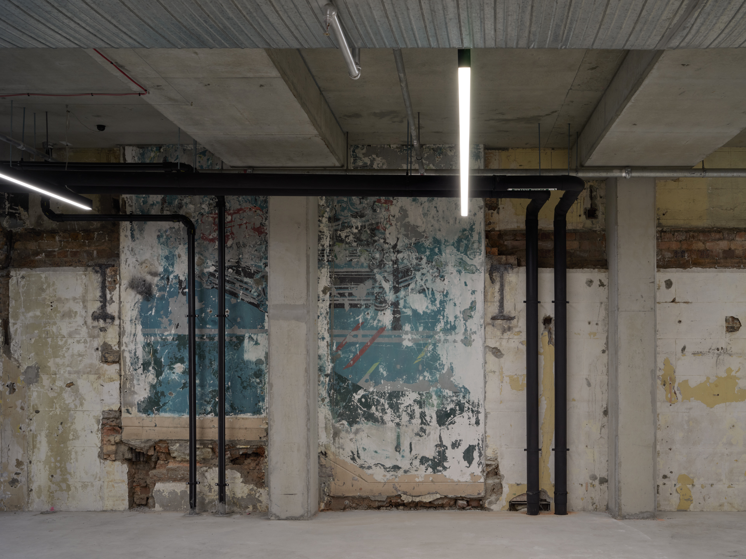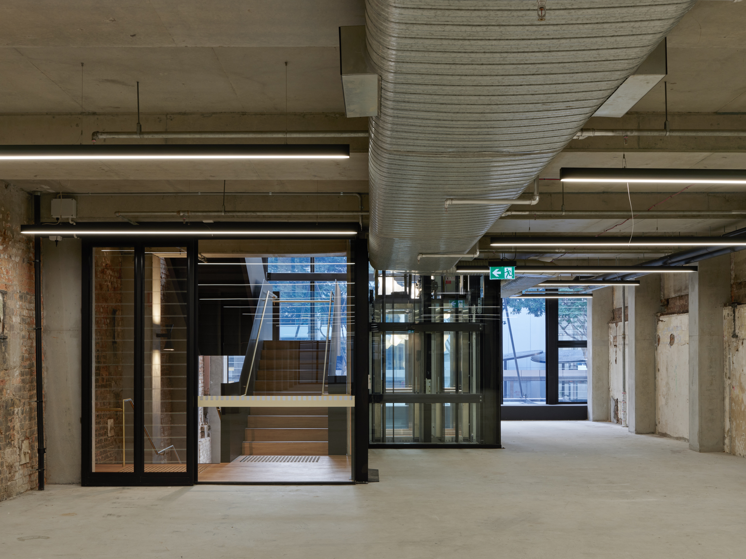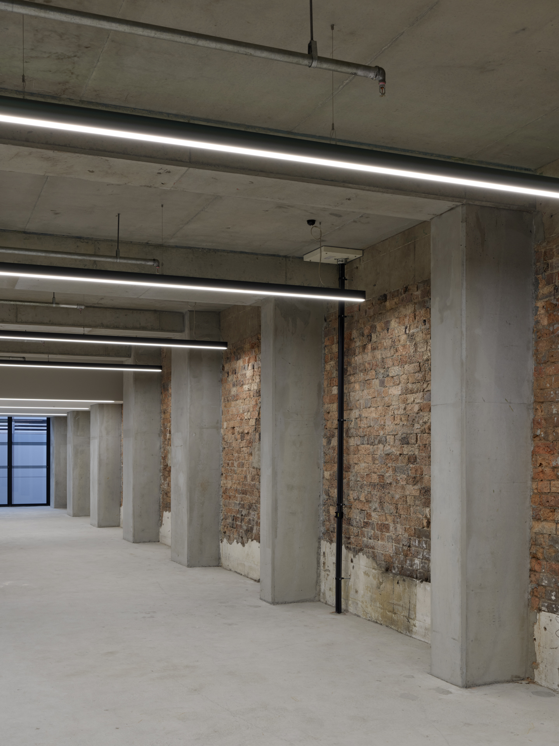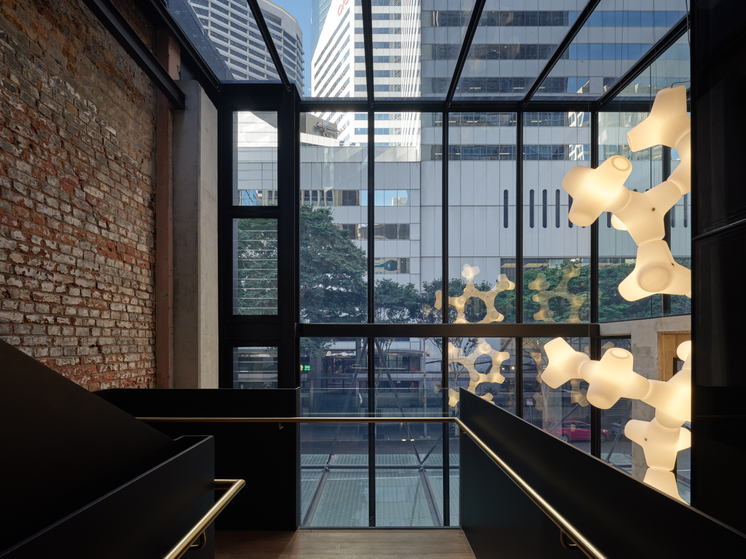Piccadilly, 340 Queen Street
Brisbane CBD, 2024
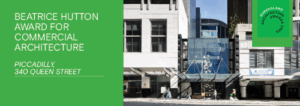
340 Queen Street is a refurbishment of an existing office building designed to attract tenants, the client being aware that small CBD office buildings in the CBD generally lack tenancy appeal.
The interior floors were removed with new floors installed to create an additional level, and a basement excavated to enable provision of an underground restaurant. An existing clerestory timber roof has been retained and refurbished for its character.
The Queen Street façade design is partly based on the historic form the building presented in the 1890s when a retail department store, with twin deep entrances either side of a window display box. The left side entrance accesses the basement and the restaurant, while the right side entrance accesses a full-height foyer atrium fronting the three office levels.
The 45 metre long, 10 metre wide building is able to be naturally ventilated through louvres at front and opening windows to the rear lane.
Traditional Owners and ongoing custodians of the land
the Turrbal and Yuggera peoples
Client
APVN + TLPC
Awards
2025 Australian Institute of Architects Queensland - The Beatrice Hutton Award for Commercial Architecture

