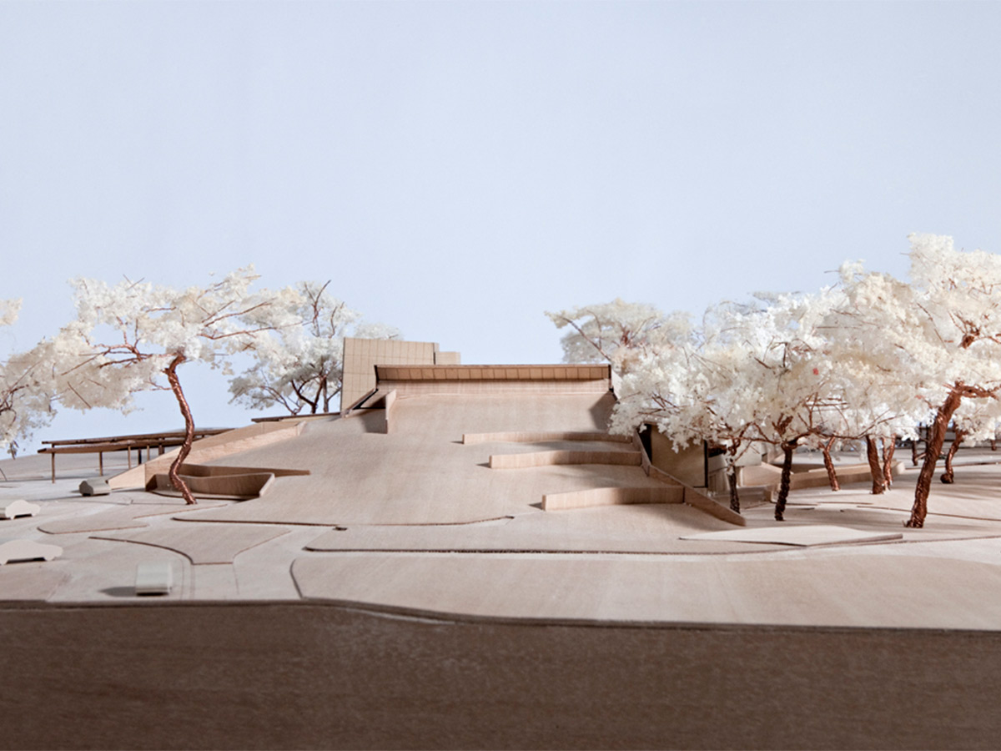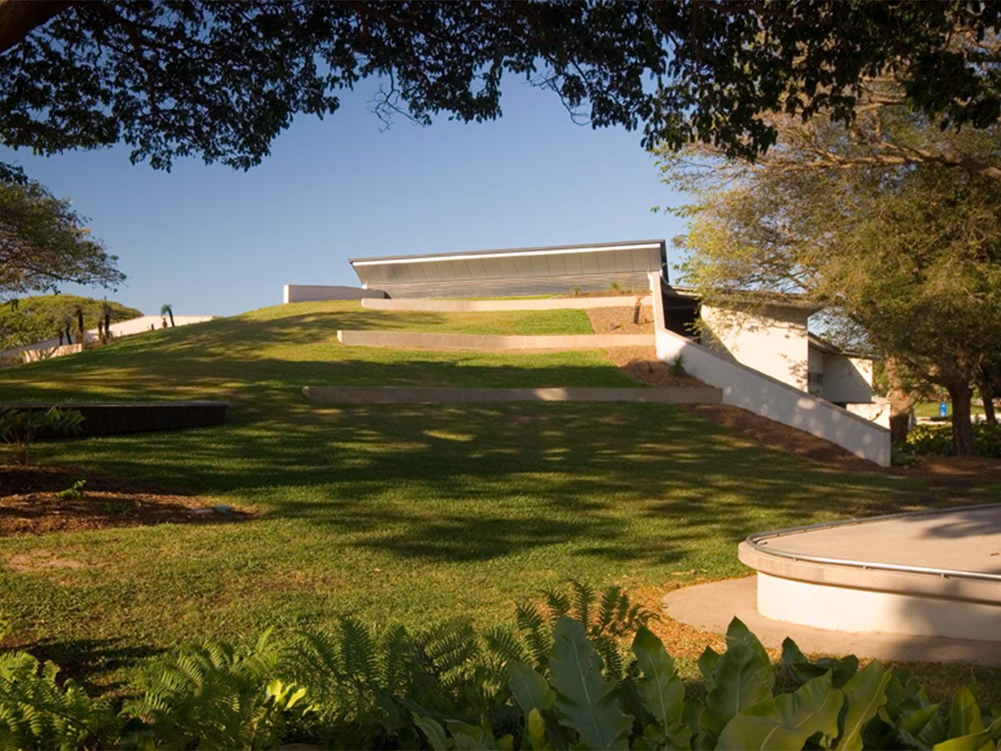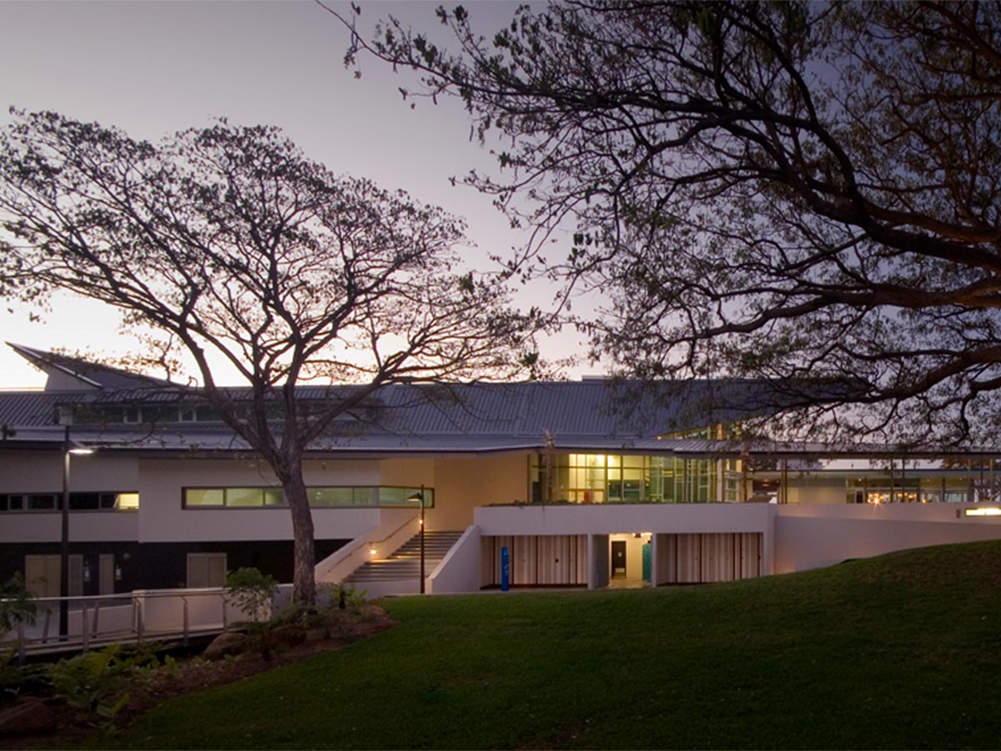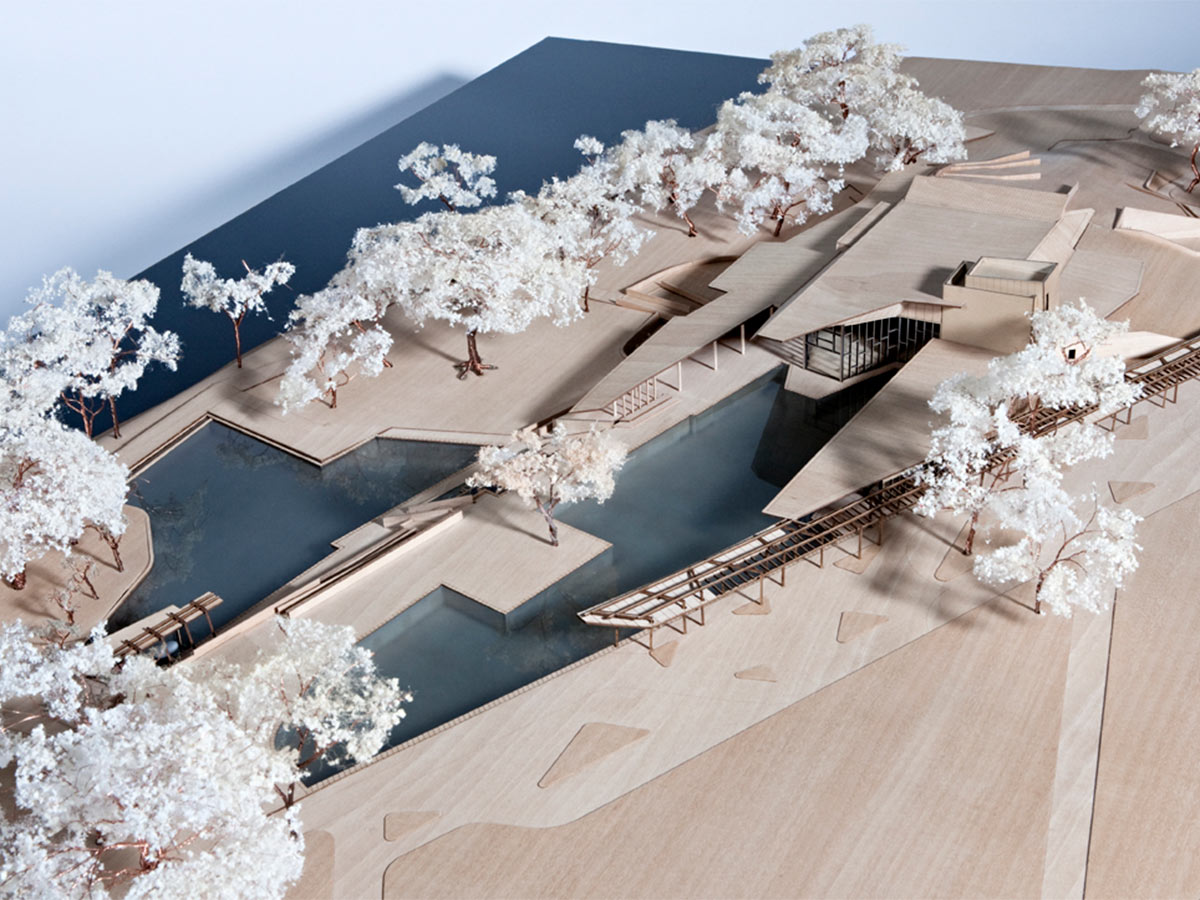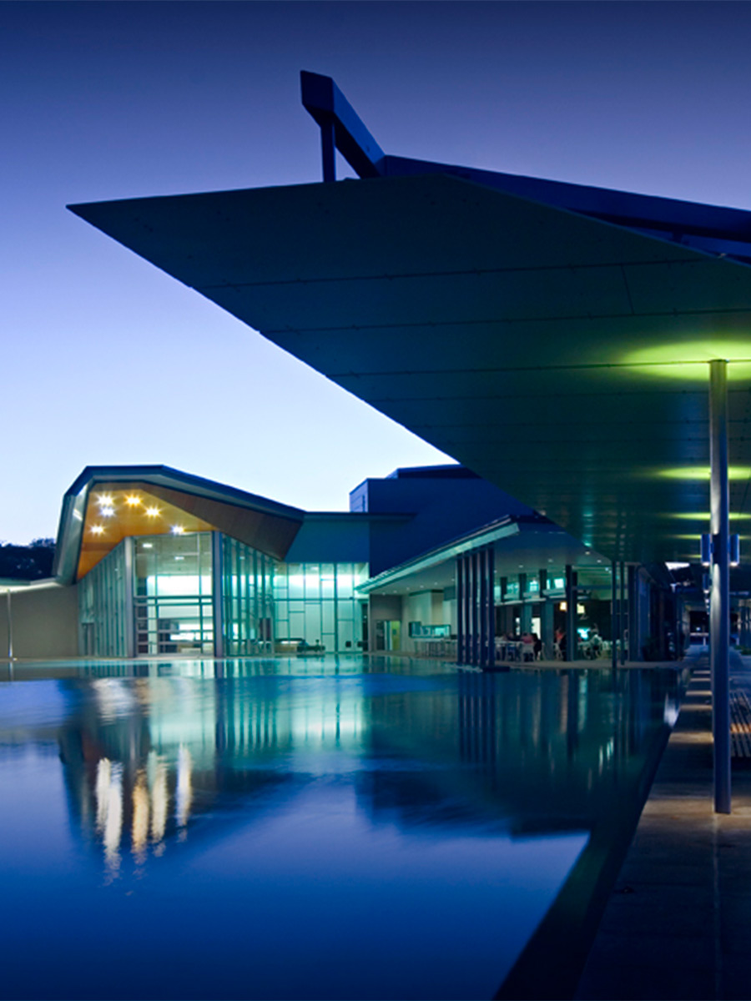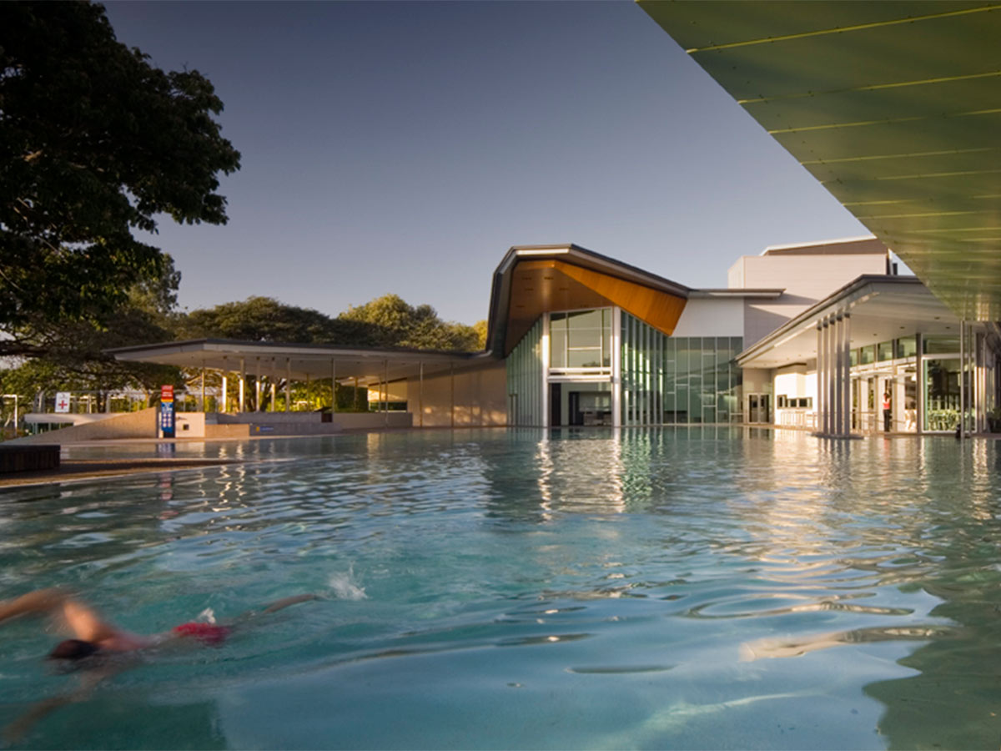Thuringowa Riverway
Thuringowa, Townsville, 2002-08
The centrepiece of this 18 hectare waterfront park revitalisation is its arts centre which interconnects swimming lagoons with a performing arts centre, art gallery and community arts organisations. The whole precinct is planned to a ‘land art’ concept, using earth berms to create an undulating topography from which the buildings gently rise. The arts centres’ berm also forms an outdoor concert venue, while on the lagoon side, long roof canopies echo the spread of existing raintrees. The nearby Tony Ireland Sports Stadium utilises a berm to form the seating surround, with the roof designed to appear to hover above like a wing.
Client
Townsville City Council
Attribution
Michael Rayner was joint Project Director for Thuringowa Riverway when working at Cox Architecture t/a Cox Rayner.
Projects Awards
AIA National Award for Urban Design 2007 • AIA Queensland State Award for Public Architecture 2007 • World Waterfront Centre Honor Award for Urban Design 2007
Photography
Christopher Frederick Jones

