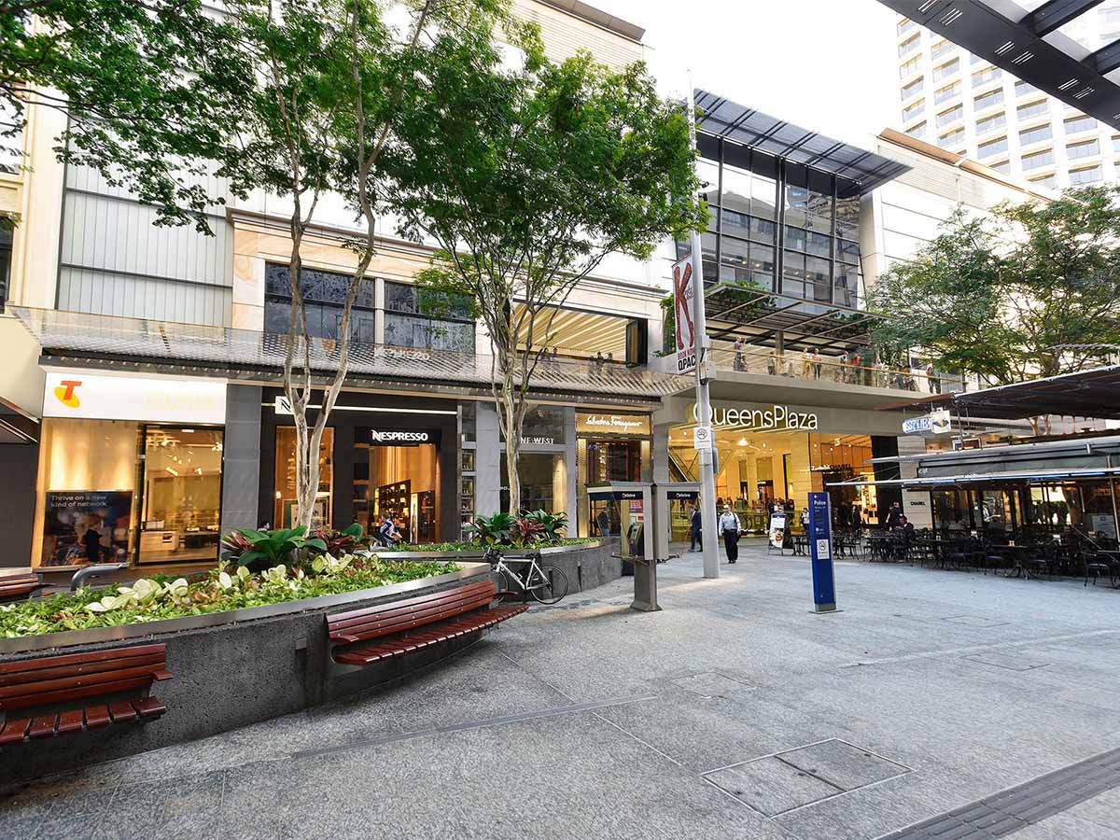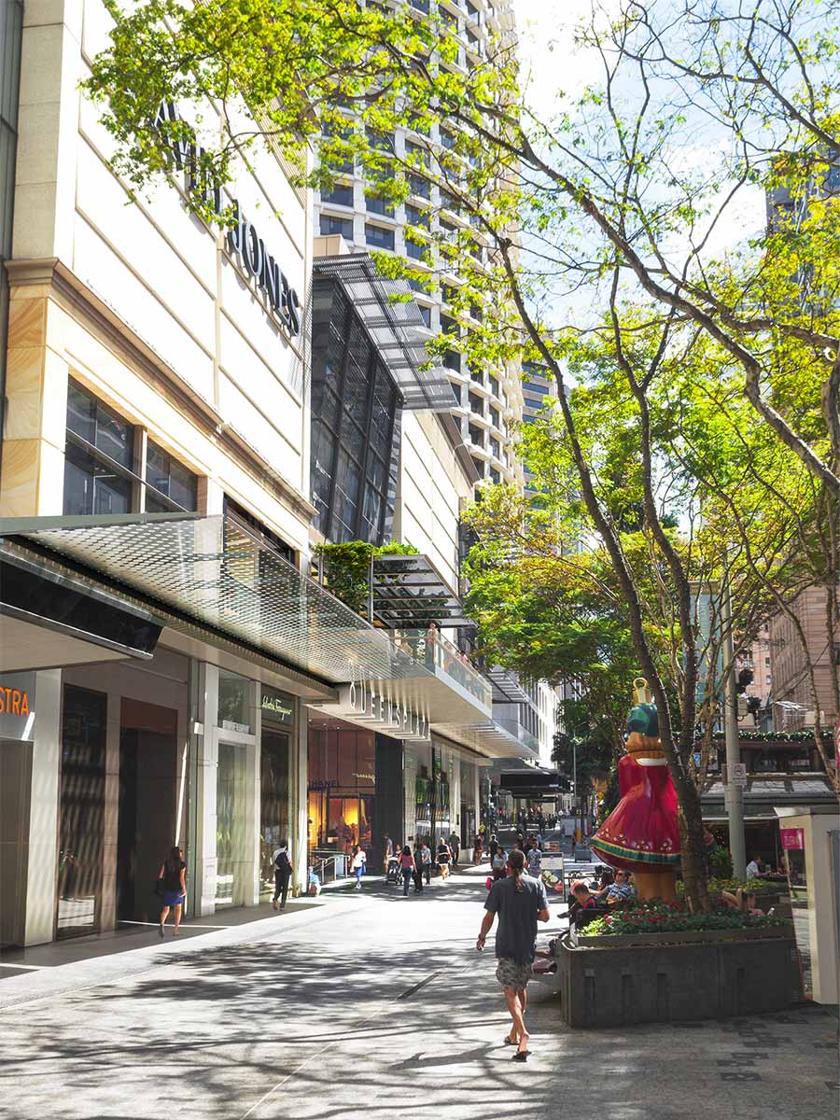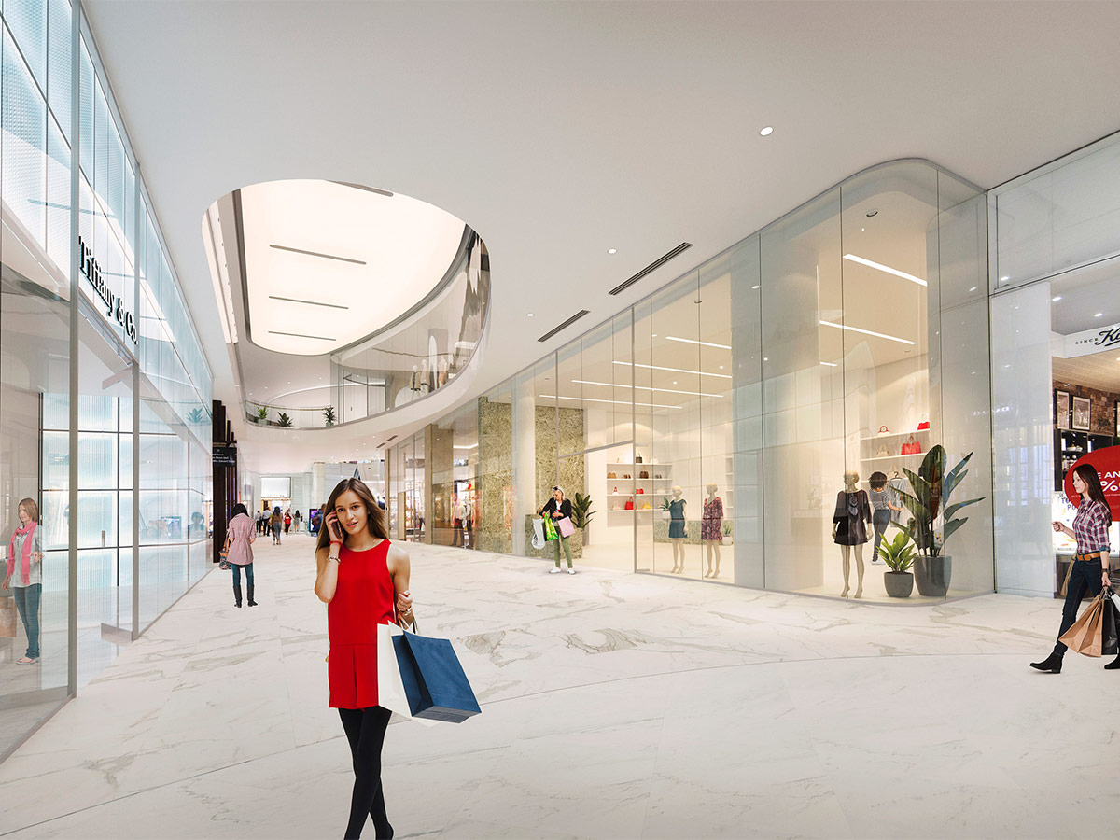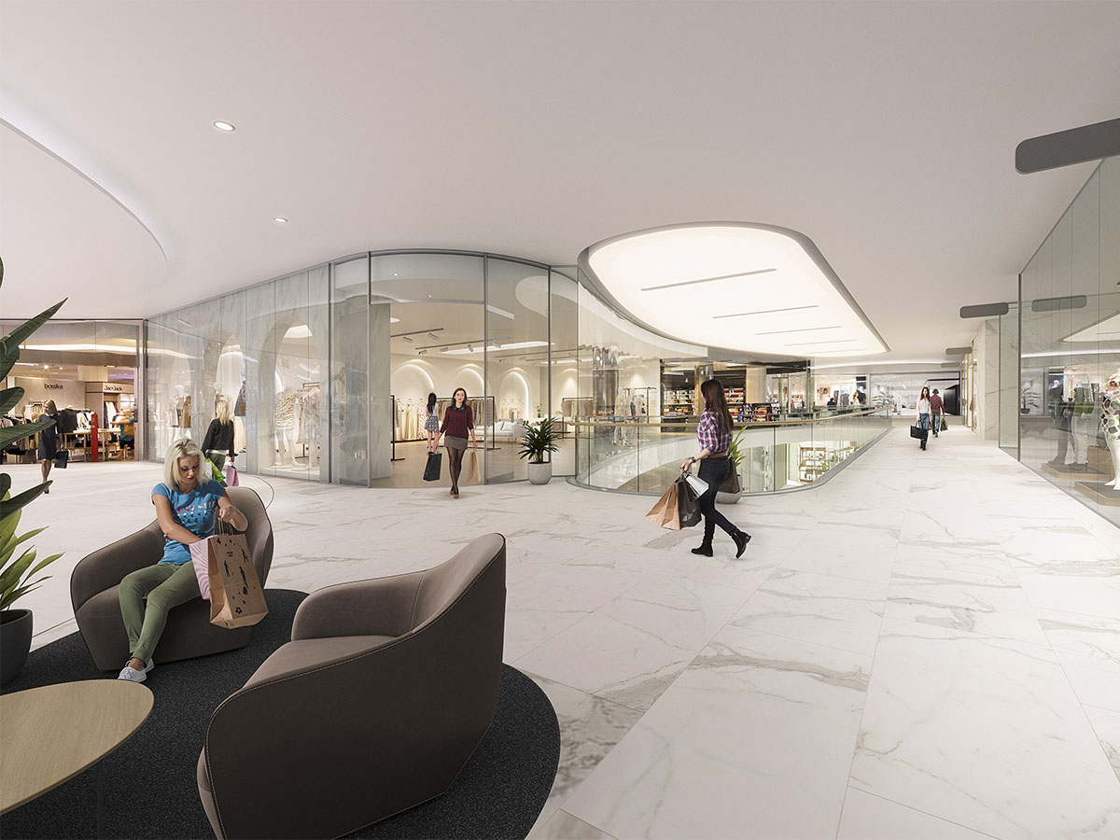QueensPlaza Refurbishment
Brisbane CBD, 2018
QueensPlaza is one of three primary retail hubs along Brisbane’s Queen Street Mall and the core of the street’s high end fashion houses. It is anchored by David Jones with shops leading to the store at ground and first levels.
The project’s aim was to solve the common problem of people not bothering to access the first level and the consequent poor retail vitality at that level.
The solution involved “surgery” to open up improved sightlines to the upper floor, brighter illumination using a Barrisol stretch ceiling, revised upper level shopfronts to enhance their articulation, and creation of a verandah restaurant which overhangs and overlooks Queen Street. This last intervention alone has made a dramatic difference to Level 1 activation, the restaurant epitomising experience of subtropical Brisbane.
Traditional Owners and ongoing custodians of the land
the Turrbal and Yuggera peoples
Collaboration
PDT Architects & Twofold Studio
Client
Vicinity Centres





