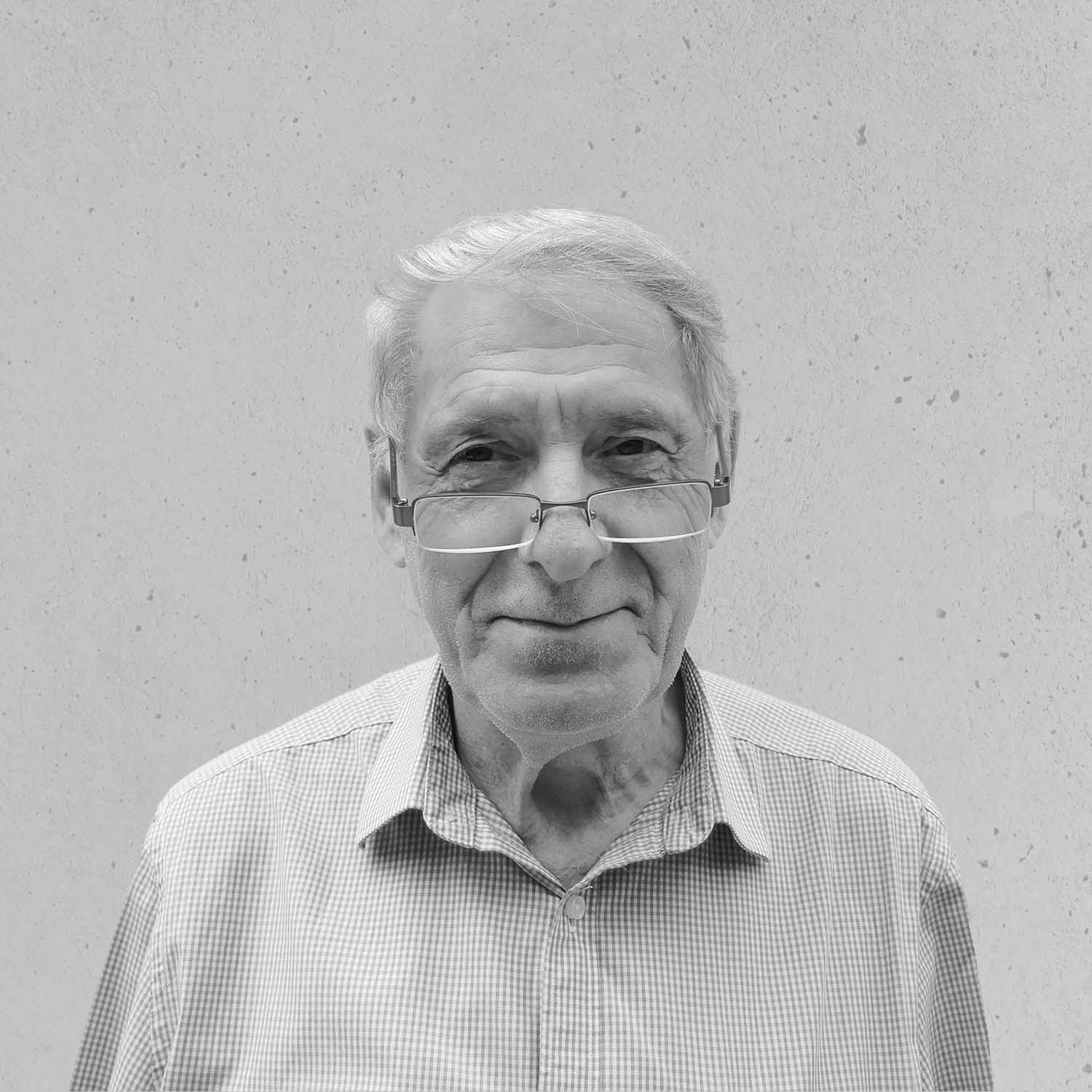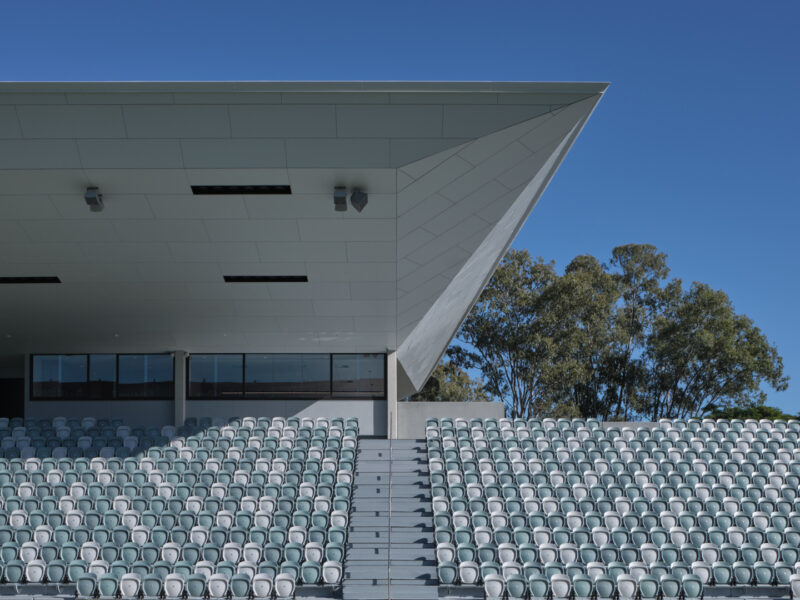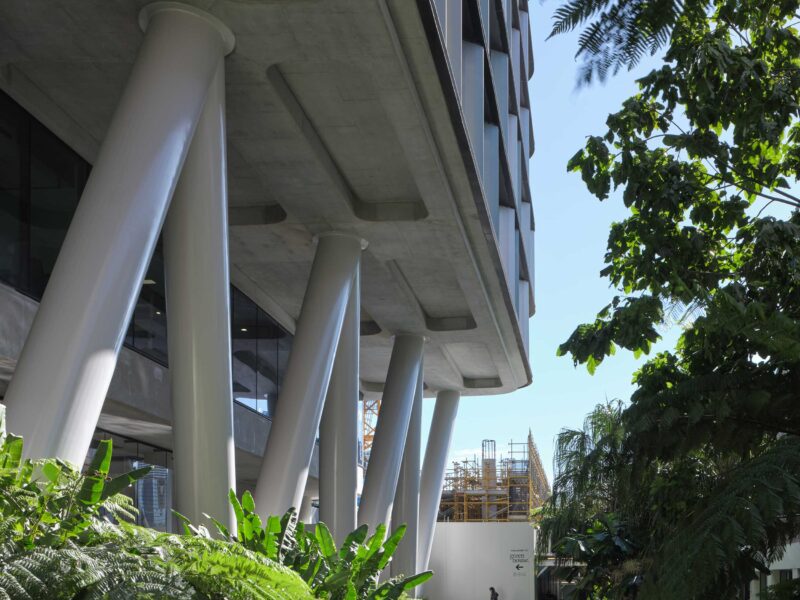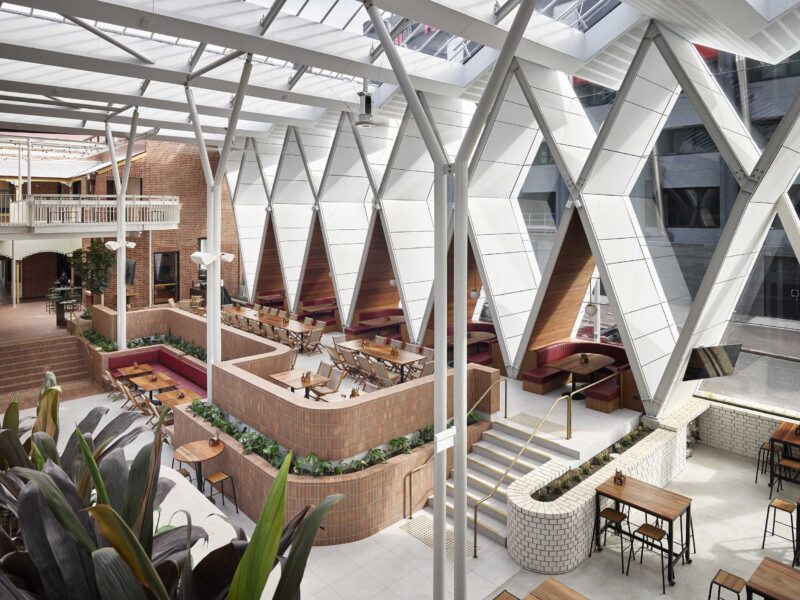Perry Gustafson
Construction Technology Leader
Perry Gustafson is something of a legend in the design of façades for commercial and educational buildings, and their integration with structure.
He studied Architecture at the University of Minnesota, entering the US military in 1964 before completing his degree. He now has over 34 years’ experience in the architectural industry.
He worked for 20 years with Jayson Blight and Michael Rayner at Cox Rayner Architects where he was pivotal in resolving the façades for the University of Queensland Oral Health Centre at Herston, the Princess Alexandra Hospital, the Brisbane Magistrates and Ipswich Courthouses, and the One One One Eagle Street office tower in Brisbane’s CBD.
Perry’s structural design expertise was also vital in resolving the National Maritime Museum of China, BCEC on Grey Street, Anna Meares Velodrome in Chandler, and the Goodwill and Kurilpa Pedestrian Bridges in Brisbane.
At Blight Rayner, Perry has designed the façade, structural and services integration for such major buildings as the 6 Hassall Street Engineering Innovation Hub in Parramatta, Jubilee Place in Fortitude Valley, the New Performing Arts Venue in South Bank, and the refurbishment of QueensPlaza in Brisbane CBD.





